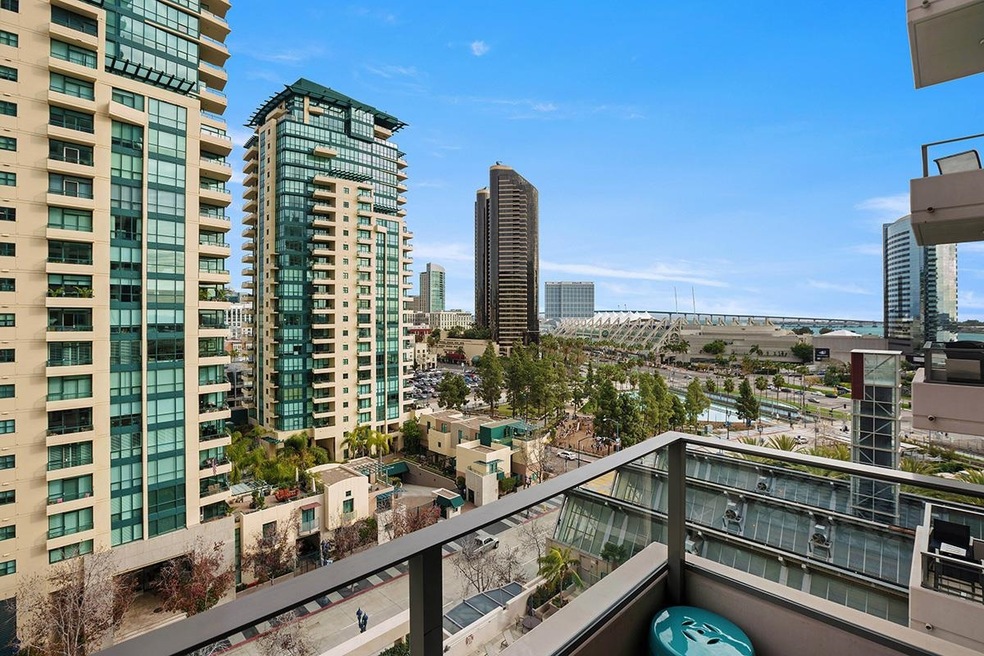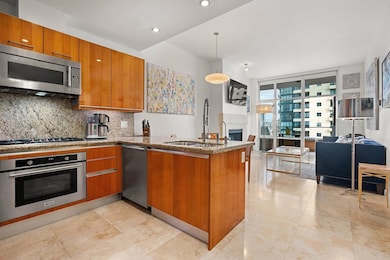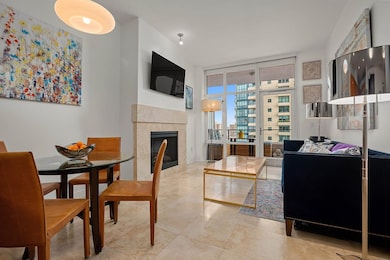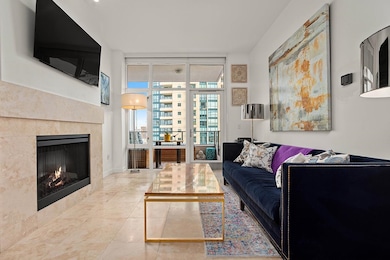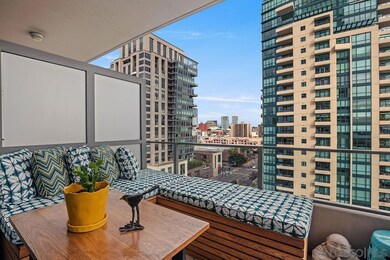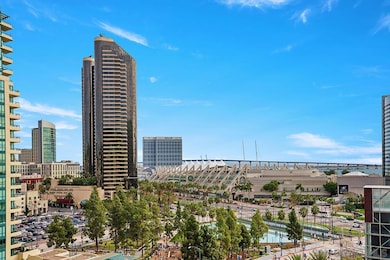
The Pinnacle Tower 550 Front St Unit 802 San Diego, CA 92101
Downtown San Diego NeighborhoodHighlights
- Concierge
- 4-minute walk to Convention Center
- In Ground Pool
- Water Views
- Fitness Center
- 2-minute walk to Children's Park
About This Home
As of August 2024Experience modern elegance at the prestigious Pinnacle, where contemporary living is redefined. With 10ft ceilings, this lovely residence is ready for you with sleek travertine flooring, instant ambiance with your electric fireplace, and a private east-facing balcony offering beautiful views of the blue waters and vibrant cityscape, complemented by custom balcony furniture with built-in storage. The open kitchen features new Thermador and Andora appliances, integrated Sub-Zero refrigerator, Snaidero Italian cabinetry, reverse osmosis water system, recently updated Kohler faucet, and polished granite countertops that provide a sleek and durable workspace. The comfortable bedroom is complete with motorized window shades that offer privacy and light control at the touch of a button, as well as dual mirrored closets. The bathroom features soaking tub/shower combo, upgraded toilet valve equipment, and recently updated Kohler and Delta faucets. PLUS a newer stackable washer/dryer set and a secured parking space, ensuring convenience and peace of mind. Located in the heart of the Marina District, this turnkey property offers an unparalleled urban experience. Welcome to the Pinnacle, where life is truly magnificent! Live the ultimate lifestyle in the Marina District - just a short stroll away from the scenic Waterfront Park, vibrant Seaport Village, The Headquarters, the newly redesigned Children’s Park, and the San Diego Symphony- Rady's Shell at Jacobs Park, an exceptional live music venue. Enjoy easy access to the forthcoming life science and biotech research hub - The Research and Development District (The RaDD) at the Embarcadero, as well as the innovative and environmentally conscious Horton Plaza Redevelopment located in the heart of the city. Residents of Pinnacle are pampered with an array of unparalleled amenities, including a luxuriously appointed lobby with top-notch concierge service, cutting-edge fitness center equipped with steam and sauna rooms, heated Olympic-style pool, spectacular outdoor kitchen and barbecue area, meeting room and lounge with a fully equipped kitchen, furnished guest suite. Immerse yourself in the ultimate in Downtown living and indulge in the unmatched luxury that the Pinnacle offers- nothing else even comes close. Builder brochure indicates 737sq ft; tax assessor's record 669sq ft
Last Agent to Sell the Property
Berkshire Hathaway HomeServices California Properties License #00809392

Last Buyer's Agent
Berkshire Hathaway HomeServices California Properties License #01984531

Property Details
Home Type
- Condominium
Est. Annual Taxes
- $6,580
Year Built
- Built in 2005
Lot Details
- Property is Fully Fenced
- Level Lot
HOA Fees
- $1,573 Monthly HOA Fees
Parking
- Parking Garage
- Gated Parking
Property Views
- Views of a landmark
- Neighborhood
Home Design
- Modern Architecture
- Turnkey
Interior Spaces
- 737 Sq Ft Home
- Open Floorplan
- Recessed Lighting
- Entryway
- Living Room with Fireplace
- Dining Area
- Closed Circuit Camera
Kitchen
- Oven or Range
- Gas Cooktop
- Microwave
- Dishwasher
- Granite Countertops
- Disposal
Flooring
- Carpet
- Stone
Bedrooms and Bathrooms
- 1 Bedroom
- 1 Full Bathroom
- Bathtub with Shower
Laundry
- Laundry Room
- Stacked Washer and Dryer
Pool
- In Ground Pool
- Spa
Outdoor Features
- Covered patio or porch
Schools
- San Diego Unified School District Elementary And Middle School
- San Diego Unified School District High School
Utilities
- Separate Water Meter
- Cable TV Available
Additional Features
- No Interior Steps
- Interior Unit
Listing and Financial Details
- Assessor Parcel Number 535-042-09-42
Community Details
Overview
- Association fees include common area maintenance, exterior bldg maintenance, gas, gated community, hot water, limited insurance, sewer, trash pickup, water
- 182 Units
- Pinnacle HOA, Phone Number (800) 404-0141
- High-Rise Condominium
- Pinnacle Community
- 35-Story Property
Amenities
- Concierge
- Community Fire Pit
- Community Barbecue Grill
Recreation
- Community Spa
- Recreational Area
Pet Policy
- Pets Allowed
Security
- Security Service
- Controlled Access
- Gated Community
- Fire Sprinkler System
Map
About The Pinnacle Tower
Home Values in the Area
Average Home Value in this Area
Property History
| Date | Event | Price | Change | Sq Ft Price |
|---|---|---|---|---|
| 08/20/2024 08/20/24 | Sold | $615,000 | -3.9% | $834 / Sq Ft |
| 07/21/2024 07/21/24 | Pending | -- | -- | -- |
| 07/02/2024 07/02/24 | Price Changed | $639,900 | -1.5% | $868 / Sq Ft |
| 06/17/2024 06/17/24 | Price Changed | $649,900 | -5.1% | $882 / Sq Ft |
| 05/30/2024 05/30/24 | For Sale | $684,900 | +37.5% | $929 / Sq Ft |
| 10/01/2019 10/01/19 | Sold | $498,000 | -0.4% | $676 / Sq Ft |
| 08/10/2019 08/10/19 | Pending | -- | -- | -- |
| 07/30/2019 07/30/19 | For Sale | $499,900 | -9.1% | $678 / Sq Ft |
| 08/29/2016 08/29/16 | Sold | $550,000 | -4.3% | $746 / Sq Ft |
| 07/13/2016 07/13/16 | Pending | -- | -- | -- |
| 06/19/2016 06/19/16 | For Sale | $575,000 | +71.9% | $780 / Sq Ft |
| 03/26/2012 03/26/12 | Sold | $334,500 | -4.4% | $454 / Sq Ft |
| 02/21/2012 02/21/12 | Pending | -- | -- | -- |
| 01/06/2012 01/06/12 | For Sale | $349,900 | -- | $475 / Sq Ft |
Tax History
| Year | Tax Paid | Tax Assessment Tax Assessment Total Assessment is a certain percentage of the fair market value that is determined by local assessors to be the total taxable value of land and additions on the property. | Land | Improvement |
|---|---|---|---|---|
| 2024 | $6,580 | $529,665 | $321,660 | $208,005 |
| 2023 | $6,430 | $519,280 | $315,353 | $203,927 |
| 2022 | $6,255 | $509,099 | $309,170 | $199,929 |
| 2021 | $6,206 | $499,117 | $303,108 | $196,009 |
| 2020 | $6,213 | $494,000 | $300,000 | $194,000 |
| 2019 | $7,096 | $572,220 | $364,140 | $208,080 |
| 2018 | $6,635 | $561,000 | $357,000 | $204,000 |
| 2017 | $6,474 | $550,000 | $350,000 | $200,000 |
| 2016 | $4,202 | $354,916 | $84,882 | $270,034 |
| 2015 | $4,136 | $349,585 | $83,607 | $265,978 |
| 2014 | $4,066 | $342,738 | $81,970 | $260,768 |
Mortgage History
| Date | Status | Loan Amount | Loan Type |
|---|---|---|---|
| Open | $250,000 | New Conventional | |
| Previous Owner | $469,300 | New Conventional | |
| Previous Owner | $100,000 | New Conventional | |
| Previous Owner | $250,875 | Adjustable Rate Mortgage/ARM | |
| Previous Owner | $75,127 | Credit Line Revolving | |
| Previous Owner | $300,000 | Fannie Mae Freddie Mac |
Deed History
| Date | Type | Sale Price | Title Company |
|---|---|---|---|
| Grant Deed | $615,000 | California Title Company | |
| Interfamily Deed Transfer | -- | California Title Co | |
| Grant Deed | $494,000 | California Title Company | |
| Grant Deed | $550,000 | California Title Company | |
| Grant Deed | $334,500 | First American Title San Die | |
| Trustee Deed | $281,000 | None Available | |
| Condominium Deed | $375,000 | Chicago Title Co |
Similar Homes in San Diego, CA
Source: San Diego MLS
MLS Number: 240012109
APN: 535-042-09-42
- 555 Front St Unit 2201
- 555 Front St Unit 1201
- 555 Front St Unit 1904
- 555 Front St Unit 1903
- 510 1st Ave Unit 402
- 510 1st Ave Unit 901
- 510 1st Ave Unit 1101
- 550 Front St Unit 304
- 550 Front St Unit 702
- 550 Front St Unit 402
- 550 Front St Unit 3201
- 550 Front St Unit 407
- 550 Front St Unit 2003
- 645 Front St Unit 710
- 645 Front St Unit 305
- 645 Front St Unit 1612
- 645 Front St Unit 1001
- 645 Front St Unit 610
- 101 Market St Unit 121
- 101 Market St Unit 409
