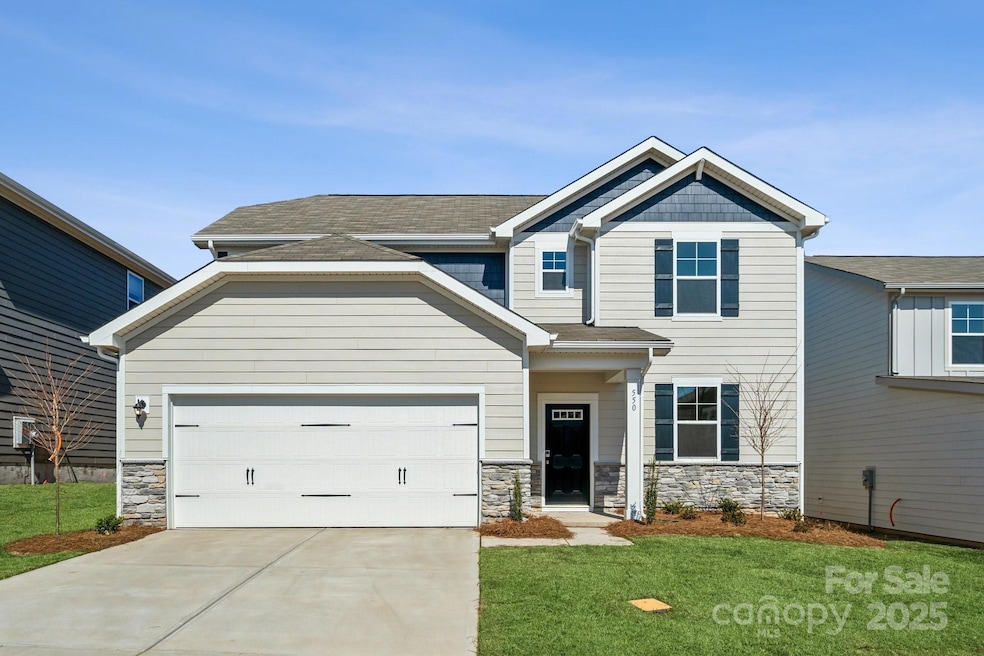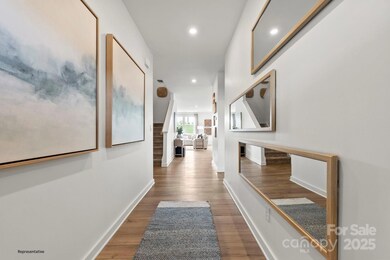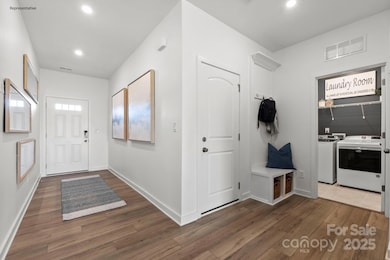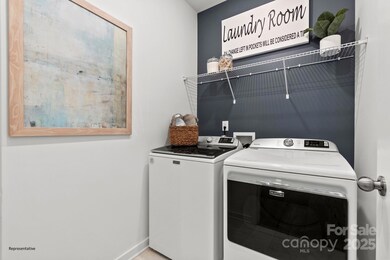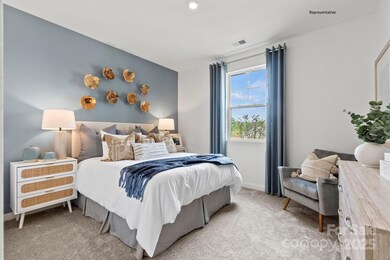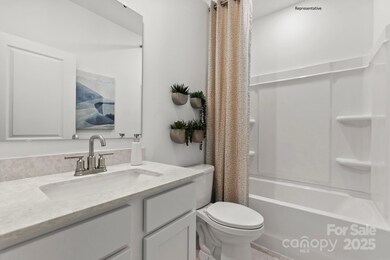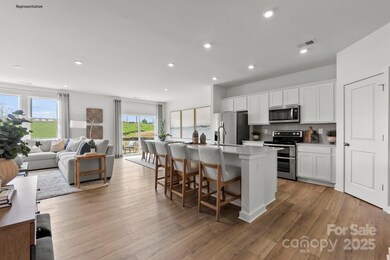
550 Mountain View Dr Monroe, NC 28110
Estimated payment $3,056/month
Highlights
- Community Cabanas
- Under Construction
- Fireplace
- Piedmont Middle School Rated A-
- Traditional Architecture
- 2 Car Attached Garage
About This Home
The Calderwood boasts a generous layout, with five splendid bedrooms and three elegant baths. Imagine the convenience of having both the primary bedroom and a guest bedroom on the main level, providing privacy and convenience for both you and your cherished visitors. The heart of this magnificent abode lies in its gourmet kitchen, adorned with resplendent quartz countertops and featuring a grand, expansive island. The open floorplan further promotes a seamless flow throughout the home, fostering a warm and inviting ambiance that is perfect for entertaining loved ones. As you ascend to the upper level, you will discover three additional beautifully appointed bedrooms. And for those seeking some friendly competition or a space to unwind, a large Game-room awaits. Residents will have the pleasure of enjoying a community pool, pavilion, cabana, walking trails, and playground within this popular new neighborhood!
Listing Agent
CCNC Realty Group LLC Brokerage Email: claudia.beltran@centurycommunities.com License #138680
Co-Listing Agent
CCNC Realty Group LLC Brokerage Email: claudia.beltran@centurycommunities.com License #176453
Home Details
Home Type
- Single Family
Year Built
- Built in 2024 | Under Construction
HOA Fees
- $100 Monthly HOA Fees
Parking
- 2 Car Attached Garage
- Driveway
Home Design
- Traditional Architecture
- Slab Foundation
Interior Spaces
- 2-Story Property
- Fireplace
- Vinyl Flooring
- Pull Down Stairs to Attic
- Laundry Room
Kitchen
- Electric Range
- Microwave
- Dishwasher
Bedrooms and Bathrooms
- 3 Full Bathrooms
Schools
- Porter Ridge Elementary School
- Piedmont Middle School
- Piedmont High School
Utilities
- Forced Air Heating and Cooling System
- Electric Water Heater
Additional Features
- Patio
- Property is zoned RA
Listing and Financial Details
- Assessor Parcel Number 09216646
Community Details
Overview
- Cusick Company Association, Phone Number (704) 544-7779
- Built by Century Communities
- Blue Sky Meadows Subdivision, Calderwood C Floorplan
- Mandatory home owners association
Recreation
- Community Cabanas
Map
Home Values in the Area
Average Home Value in this Area
Property History
| Date | Event | Price | Change | Sq Ft Price |
|---|---|---|---|---|
| 03/28/2025 03/28/25 | Pending | -- | -- | -- |
| 02/26/2025 02/26/25 | Price Changed | $449,990 | +2.3% | $170 / Sq Ft |
| 01/30/2025 01/30/25 | Price Changed | $439,990 | -4.8% | $167 / Sq Ft |
| 01/04/2025 01/04/25 | Price Changed | $461,990 | 0.0% | $175 / Sq Ft |
| 01/04/2025 01/04/25 | For Sale | $461,990 | +0.9% | $175 / Sq Ft |
| 11/15/2024 11/15/24 | Off Market | $457,715 | -- | -- |
| 11/04/2024 11/04/24 | For Sale | $457,715 | -- | $173 / Sq Ft |
Similar Homes in Monroe, NC
Source: Canopy MLS (Canopy Realtor® Association)
MLS Number: 4197375
- 550 Mountain View Dr
- 554 Mountain View Dr
- 2561 Blue Sky Meadows Dr
- 558 Mountain View Dr
- 2573 Blue Sky Meadows Dr
- 562 Mountain View Dr
- 557 Mountain View Dr
- 2577 Blue Sky Meadows Dr
- 561 Mountain View Dr
- 2581 Blue Sky Meadows Dr
- 566 Mountain View Dr
- 2585 Blue Sky Meadows Dr
- 2580 Blue Sky Meadows Dr
- 421 Scout Ln
- 421 Scout Ln
- 421 Scout Ln
- 421 Scout Ln
- 421 Scout Ln
- 421 Scout Ln
- 117 Maple Hill Rd
