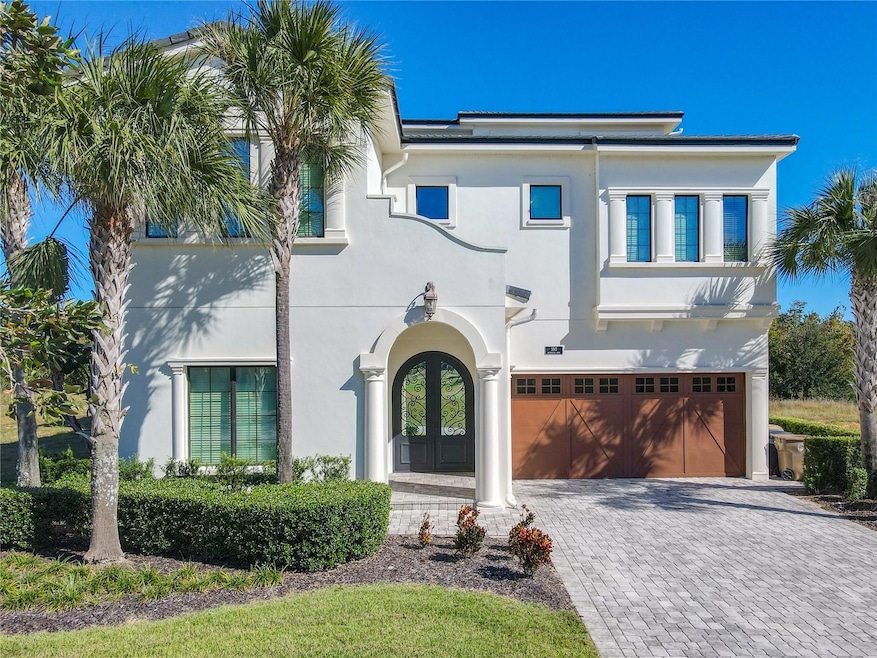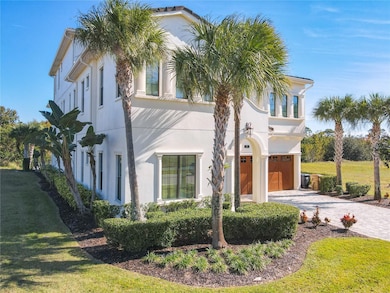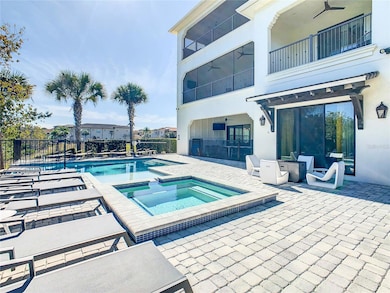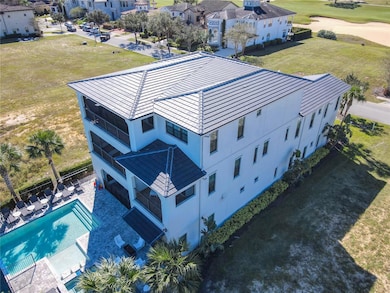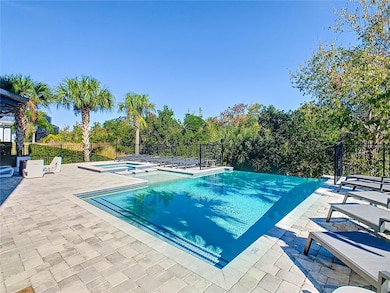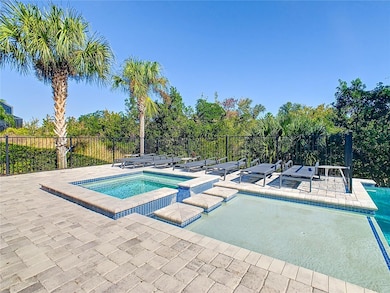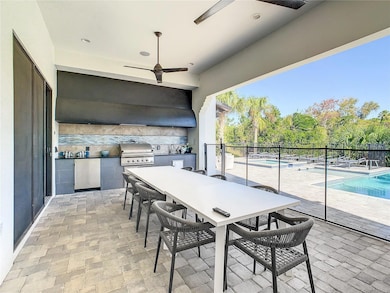
550 Muirfield Loop Reunion, FL 34747
Reunion NeighborhoodEstimated payment $21,106/month
Highlights
- Golf Course Community
- Home Theater
- Open Floorplan
- Fitness Center
- Heated Infinity Pool
- Deck
About This Home
Welcome to 550 Muirfield Loop – The Epitome of Luxury in Reunion Resort, Florida! Step into an 8,501-square-foot masterpiece in the captivating Reunion Resort and Golf Club. This stunning fully furnished three-story estate offers an unparalleled blend of elegance, comfort, and entertainment, making it one of the largest and most exceptional properties in the community. Perfectly suited for private enjoyment or as a high-end rental for corporate retreats, reunions, and golf getaways, this home promises a lifestyle of pure indulgence. The grand entrance welcomes you into a sunlit great room where modern design meets timeless charm. The open-concept living, dining, and kitchen area is ideal for hosting large gatherings or intimate soirées. The gourmet kitchen is equipped with top-of-the-line appliances, sleek countertops, and an expansive island perfect for culinary creations or casual conversations. Entertainment is king in this property, with an in-home arcade on the first floor and a fully equipped playroom on the second floor. For added excitement, a winding slide connects the playroom to a neighboring bunkroom, creating a kid-friendly paradise. A luxurious movie room with stadium seating and a nearby lounge, complete with a pool table and gas fireplace, provide additional spaces to relax and unwind. Step outside to your private oasis, featuring an infinity-edge pool, a large spa, and a spacious deck perfect for al fresco dining. Whether you're soaking up the Florida sunshine or savouring cocktails under the stars, this outdoor space is an entertainer's dream. With eleven beautifully appointed bedrooms, including themed rooms for the younger ones, and twelve baths, the home comfortably accommodates large groups. The master suites provide a serene retreat, while all bedrooms feature en-suite bathrooms to ensure maximum comfort for guests. Two additional half baths, including one accessible from the pool area, add convenience. An elevator makes navigating the three floors a breeze. Reunion Resort offers world-class amenities, including three championship golf courses designed by legends Palmer, Watson, and Nicklaus, tennis courts, state-of-the-art athletic facilities, a fabulous waterpark, and an array of dining options. Whether you're enjoying a round of golf, a game of tennis, or a day at the waterpark, every day here feels like a vacation. This property isn’t just a home; it’s an experience. Guests will return year after year to enjoy the luxurious lifestyle this property and the resort offers. Schedule your private showing today and discover the endless possibilities of 550 Muirfield Loop!
Listing Agent
KELLER WILLIAMS ON THE WATER S Brokerage Phone: 941-803-7522 License #3325448

Co-Listing Agent
KELLER WILLIAMS ON THE WATER S Brokerage Phone: 941-803-7522 License #3609483
Home Details
Home Type
- Single Family
Est. Annual Taxes
- $25,540
Year Built
- Built in 2016
Lot Details
- 8,581 Sq Ft Lot
- Lot Dimensions are 55x156
- Southwest Facing Home
- Irrigation
- Property is zoned OPUD
HOA Fees
- $559 Monthly HOA Fees
Parking
- 2 Car Attached Garage
- Garage Door Opener
- Driveway
Home Design
- Slab Foundation
- Tile Roof
- Block Exterior
- Stucco
Interior Spaces
- 8,501 Sq Ft Home
- 3-Story Property
- Elevator
- Open Floorplan
- Wet Bar
- Furnished
- Bar Fridge
- Crown Molding
- Coffered Ceiling
- Tray Ceiling
- Vaulted Ceiling
- Ceiling Fan
- Sliding Doors
- Great Room
- Family Room Off Kitchen
- Combination Dining and Living Room
- Home Theater
- Bonus Room
- Game Room
Kitchen
- Eat-In Kitchen
- Built-In Convection Oven
- Cooktop with Range Hood
- Microwave
- Freezer
- Dishwasher
- Stone Countertops
- Solid Wood Cabinet
- Disposal
Flooring
- Carpet
- Laminate
- Ceramic Tile
Bedrooms and Bathrooms
- 11 Bedrooms
- Primary Bedroom on Main
- Primary Bedroom Upstairs
- En-Suite Bathroom
- Walk-In Closet
Laundry
- Laundry Room
- Dryer
- Washer
Pool
- Heated Infinity Pool
- Heated Spa
- In Ground Spa
- Gunite Pool
- Pool Deck
- Outside Bathroom Access
- Child Gate Fence
- Pool Lighting
Outdoor Features
- Balcony
- Deck
- Covered patio or porch
- Outdoor Kitchen
- Exterior Lighting
- Outdoor Grill
- Rain Gutters
Location
- Property is near a golf course
Schools
- Westside K-8 Elementary School
- Horizon Middle School
- Poinciana High School
Utilities
- Central Heating and Cooling System
- Thermostat
- Natural Gas Connected
- Electric Water Heater
- High Speed Internet
- Phone Available
- Cable TV Available
Listing and Financial Details
- Visit Down Payment Resource Website
- Legal Lot and Block 74 / 1
- Assessor Parcel Number 35-25-27-4881-0001-0740
- $2,528 per year additional tax assessments
Community Details
Overview
- Association fees include 24-Hour Guard, cable TV, pool, ground maintenance, management, security
- Artemis Lifestyles Association, Phone Number (407) 705-2190
- Visit Association Website
- Reunion West Vlgs North Subdivision
- The community has rules related to deed restrictions, allowable golf cart usage in the community
Recreation
- Golf Course Community
- Community Playground
- Fitness Center
- Community Pool
- Park
Map
Home Values in the Area
Average Home Value in this Area
Tax History
| Year | Tax Paid | Tax Assessment Tax Assessment Total Assessment is a certain percentage of the fair market value that is determined by local assessors to be the total taxable value of land and additions on the property. | Land | Improvement |
|---|---|---|---|---|
| 2024 | $25,540 | $1,897,700 | $190,000 | $1,707,700 |
| 2023 | $25,540 | $1,597,500 | $200,000 | $1,397,500 |
| 2022 | $20,991 | $1,470,100 | $150,000 | $1,320,100 |
| 2021 | $18,599 | $1,045,000 | $150,000 | $895,000 |
| 2020 | $18,253 | $1,031,700 | $165,000 | $866,700 |
| 2019 | $19,838 | $1,121,200 | $165,000 | $956,200 |
| 2018 | $19,256 | $1,091,900 | $165,000 | $926,900 |
| 2017 | $19,395 | $1,074,800 | $165,000 | $909,800 |
| 2016 | $5,129 | $147,200 | $147,200 | $0 |
| 2015 | $4,452 | $130,500 | $130,500 | $0 |
| 2014 | $3,711 | $90,000 | $90,000 | $0 |
Property History
| Date | Event | Price | Change | Sq Ft Price |
|---|---|---|---|---|
| 11/27/2024 11/27/24 | For Sale | $3,300,000 | +15.8% | $388 / Sq Ft |
| 07/07/2022 07/07/22 | Sold | $2,850,000 | -5.0% | $335 / Sq Ft |
| 06/03/2022 06/03/22 | Pending | -- | -- | -- |
| 05/23/2022 05/23/22 | For Sale | $2,999,000 | 0.0% | $353 / Sq Ft |
| 05/12/2022 05/12/22 | Pending | -- | -- | -- |
| 03/02/2022 03/02/22 | For Sale | $2,999,000 | -- | $353 / Sq Ft |
Deed History
| Date | Type | Sale Price | Title Company |
|---|---|---|---|
| Warranty Deed | $2,850,000 | Dunlap & Moran Pa | |
| Special Warranty Deed | $1,890,000 | Attorney | |
| Warranty Deed | $150,000 | Attorney | |
| Trustee Deed | $88,100 | None Available | |
| Special Warranty Deed | $72,600 | North American Title Company | |
| Warranty Deed | -- | Attorney | |
| Warranty Deed | $409,000 | Landamerica Gulfatlantic Tit |
Mortgage History
| Date | Status | Loan Amount | Loan Type |
|---|---|---|---|
| Open | $2,137,500 | New Conventional | |
| Previous Owner | $1,000,000 | Construction | |
| Previous Owner | $281,242 | Fannie Mae Freddie Mac | |
| Previous Owner | $23,000 | Unknown |
Similar Home in Reunion, FL
Source: Stellar MLS
MLS Number: A4630505
APN: 35-25-27-4881-0001-0740
- 560 Muirfield Loop
- 564 Muirfield Loop
- 570 Muirfield Loop
- 541 Muirfield Loop
- 574 Muirfield Loop
- 580 Muirfield Loop
- 610 Muirfield Loop
- 494 Muirfield Loop
- 395 Muirfield Loop
- 365 Muirfield Loop
- 361 Muirfield Loop
- 411 Muirfield Loop
- 415 Muirfield Loop
- 331 Muirfield Loop
- 364 Muirfield Loop
- 360 Muirfield Loop
- 350 Muirfield Loop
- 735 Golden Bear Dr
- 7807 Loxahatchee Ct
- 7809 Loxahatchee Ct
