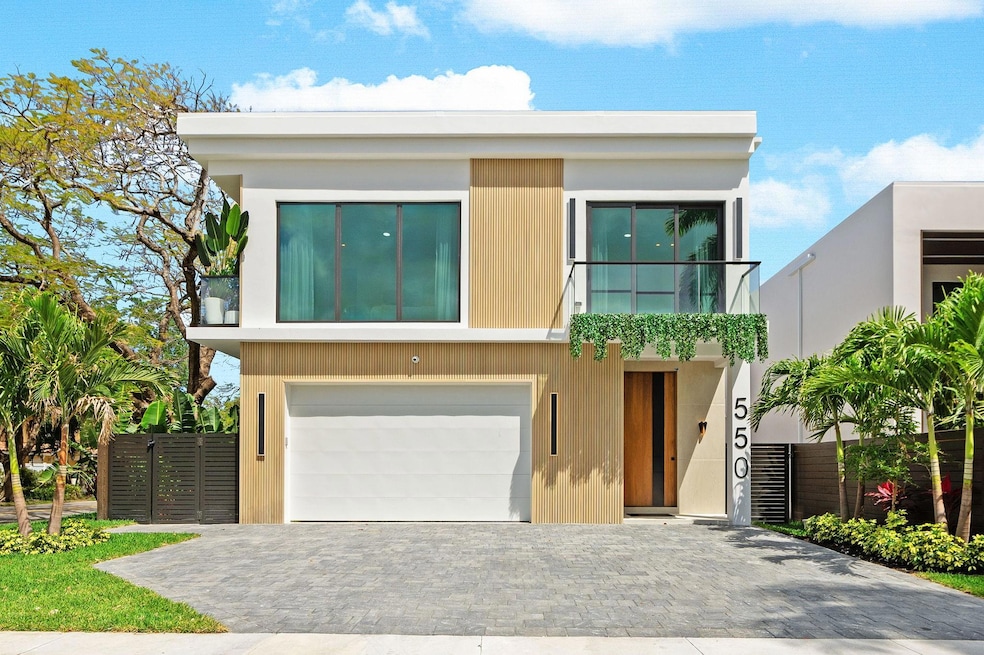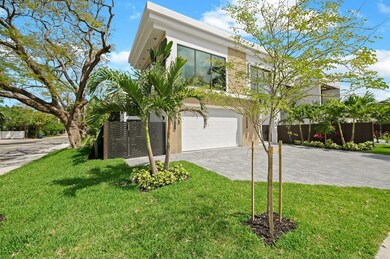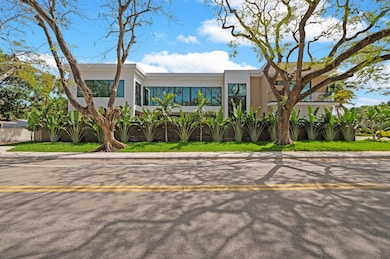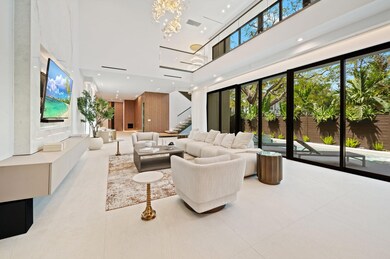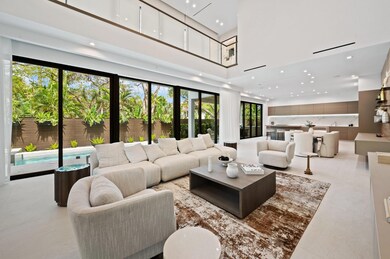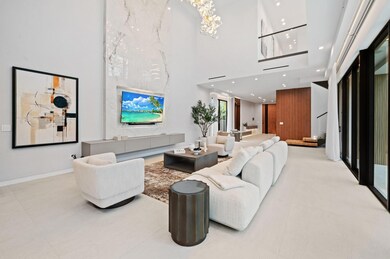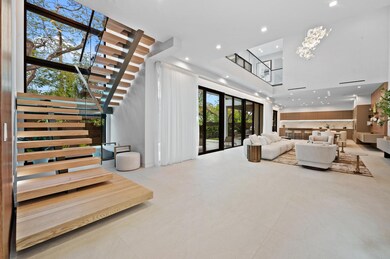
550 NE 11th Ave Fort Lauderdale, FL 33301
Victoria Park NeighborhoodEstimated payment $18,723/month
Highlights
- New Construction
- Private Pool
- Garden View
- Harbordale Elementary School Rated A-
- Vaulted Ceiling
- 2 Car Attached Garage
About This Home
This custom built two story contemporary luxury masterpiece located on a corner lot in the heart of Victoria Park boasts an impressive open floor plan on the entry level with over 10 FT floor-to-ceiling windows, trifolds & doors allowing abundance of natural light. Grand living room with Cathedral ceilings & custom chandeliers. Chef's Paradise kitchen features high-end appliances, Italian cabinetry, huge Island & Quartz countertops. This house is adorned with frameless doors, wood panels, ultra sexy lighting & top of the line interior fixtures which sets a new standard of high-end living in Fort Lauderdale. All bedroom suites are upstairs. Enjoy your private lushly landscaped infinity pool & covered outdoor summer kitchen from every room while transporting you to your own tropical escape
Home Details
Home Type
- Single Family
Est. Annual Taxes
- $10,352
Year Built
- Built in 2025 | New Construction
Lot Details
- 6,500 Sq Ft Lot
- West Facing Home
- Fenced
- Sprinkler System
Parking
- 2 Car Attached Garage
- Driveway
Property Views
- Garden
- Pool
Home Design
- Brick Exterior Construction
- Concrete Roof
Interior Spaces
- 3,883 Sq Ft Home
- 2-Story Property
- Built-In Features
- Vaulted Ceiling
- Family Room
- Open Floorplan
- Utility Room
- Tile Flooring
- Impact Glass
Kitchen
- Built-In Self-Cleaning Oven
- Electric Range
- Microwave
- Dishwasher
- Kitchen Island
- Disposal
Bedrooms and Bathrooms
- 4 Bedrooms
- Split Bedroom Floorplan
Laundry
- Laundry Room
- Dryer
- Washer
Outdoor Features
- Private Pool
- Outdoor Grill
Schools
- Harbordale Elementary School
- Sunrise Middle School
- Fort Lauderdale High School
Utilities
- Central Heating and Cooling System
- Cable TV Available
Community Details
- Victoria Park Subdivision, Custom Built Floorplan
Listing and Financial Details
- Assessor Parcel Number 504202030581
Map
Home Values in the Area
Average Home Value in this Area
Tax History
| Year | Tax Paid | Tax Assessment Tax Assessment Total Assessment is a certain percentage of the fair market value that is determined by local assessors to be the total taxable value of land and additions on the property. | Land | Improvement |
|---|---|---|---|---|
| 2025 | $10,352 | $552,500 | $552,500 | -- |
| 2024 | -- | $552,500 | $552,500 | -- |
| 2023 | -- | $162,500 | $162,500 | -- |
Property History
| Date | Event | Price | Change | Sq Ft Price |
|---|---|---|---|---|
| 04/04/2025 04/04/25 | For Sale | $3,200,000 | -- | $824 / Sq Ft |
Mortgage History
| Date | Status | Loan Amount | Loan Type |
|---|---|---|---|
| Closed | $650,000 | Balloon |
Similar Homes in Fort Lauderdale, FL
Source: BeachesMLS (Greater Fort Lauderdale)
MLS Number: F10494596
APN: 50-42-02-03-0581
- 537 NE 12th Ave
- 548 NE 11th Ave
- 550 NE 11th Ave
- 605 NE 11th Ave
- 537 NE 13th Ave
- 1215 NE 6th St
- 614 NE 10th Ave
- 615 NE 13th Ave
- 540 NE 10th Ave
- 514 NE 13th Ave
- 531 NE 10th Ave
- 518 NE 13th Ave
- 445 NE 11th Ave
- 548 NE 9th Ave
- 615 & 617 NE 9th Ave
- 1320 NE 5th St
- 605 NE 15th Ave
- 1408 NE 5th St Unit A
- 805 NE 6th St
- 625 NE 15th Ave
