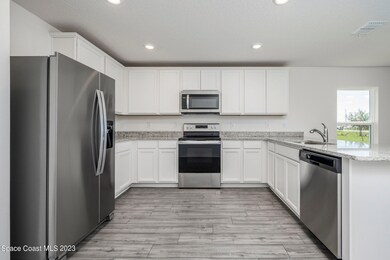
550 Oldenberg St SW Palm Bay, FL 32908
Southwest Palm Bay NeighborhoodEstimated payment $2,019/month
Highlights
- New Construction
- Hurricane or Storm Shutters
- 2 Car Attached Garage
- No HOA
- Porch
- Separate Shower in Primary Bathroom
About This Home
Ask us about our incentives, builder paid closing costs, & no down payment options! The Estero II floor plan serves as a spacious home for families and guests. Featuring an open concept floor plan, the home boasts 4 spacious bedrooms, 2 full bathrooms and is complete with over $10,000 in upgrades. These include energy-efficient Whirlpool® appliances, spacious granite countertops in the kitchen, stunning wood cabinets, brushed nickel hardware and an attached two-car garage. In addition, the Estero's secluded master retreat highlights a large walk-in closet. Best of all, this Palm Bay home offers residents a premier location with convenient access to nearby shopping, golf courses, world-class area beaches and amenity-packed parks. This home is located next to other new builds and on a lovely street in a peaceful neighborhood. It also offers privacy with all of the neighbors having fencing already up. **appliance models are subject to availability**
Listing Agent
Gayle Van-Wagenen
LGI Realty-Florida LLC License #3075192
Home Details
Home Type
- Single Family
Est. Annual Taxes
- $388
Year Built
- Built in 2024 | New Construction
Lot Details
- 10,019 Sq Ft Lot
- North Facing Home
- Front and Back Yard Sprinklers
Parking
- 2 Car Attached Garage
- Garage Door Opener
Home Design
- Shingle Roof
- Concrete Siding
- Block Exterior
- Stucco
Interior Spaces
- 1,851 Sq Ft Home
- 1-Story Property
- Ceiling Fan
- Living Room
- Dining Room
- Utility Room
Kitchen
- Microwave
- ENERGY STAR Qualified Refrigerator
- ENERGY STAR Qualified Dishwasher
- Kitchen Island
- Disposal
Flooring
- Carpet
- Vinyl
Bedrooms and Bathrooms
- 4 Bedrooms
- Walk-In Closet
- 2 Full Bathrooms
- Separate Shower in Primary Bathroom
Laundry
- Laundry in unit
- Washer and Electric Dryer Hookup
Home Security
- Hurricane or Storm Shutters
- Carbon Monoxide Detectors
- Fire and Smoke Detector
Eco-Friendly Details
- Energy-Efficient Windows
- Smart Irrigation
Outdoor Features
- Patio
- Porch
Schools
- Westside Elementary School
- Southwest Middle School
- Bayside High School
Utilities
- Central Heating and Cooling System
- Electric Water Heater
- Aerobic Septic System
- Cable TV Available
Community Details
- No Home Owners Association
- Port Malabar Unit 31 Subdivision
Listing and Financial Details
- Assessor Parcel Number 29-36-24-Jp-1489-7
Map
Home Values in the Area
Average Home Value in this Area
Tax History
| Year | Tax Paid | Tax Assessment Tax Assessment Total Assessment is a certain percentage of the fair market value that is determined by local assessors to be the total taxable value of land and additions on the property. | Land | Improvement |
|---|---|---|---|---|
| 2023 | $395 | $35,000 | $0 | $0 |
| 2022 | $274 | $19,000 | $0 | $0 |
| 2021 | $492 | $10,000 | $10,000 | $0 |
| 2020 | $409 | $7,500 | $7,500 | $0 |
| 2019 | $454 | $7,500 | $7,500 | $0 |
| 2018 | $442 | $6,400 | $6,400 | $0 |
| 2017 | $435 | $1,250 | $0 | $0 |
| 2016 | $373 | $4,500 | $4,500 | $0 |
| 2015 | $365 | $4,000 | $4,000 | $0 |
| 2014 | $358 | $3,500 | $3,500 | $0 |
Property History
| Date | Event | Price | Change | Sq Ft Price |
|---|---|---|---|---|
| 04/12/2025 04/12/25 | Pending | -- | -- | -- |
| 04/12/2025 04/12/25 | Price Changed | $355,900 | 0.0% | $192 / Sq Ft |
| 04/12/2025 04/12/25 | For Sale | $355,900 | -7.8% | $192 / Sq Ft |
| 03/27/2025 03/27/25 | Off Market | $385,900 | -- | -- |
| 01/07/2025 01/07/25 | Price Changed | $385,900 | +3.8% | $208 / Sq Ft |
| 11/08/2024 11/08/24 | Price Changed | $371,900 | -2.6% | $201 / Sq Ft |
| 10/02/2024 10/02/24 | Price Changed | $381,900 | +1.1% | $206 / Sq Ft |
| 08/27/2024 08/27/24 | For Sale | $377,900 | -- | $204 / Sq Ft |
Deed History
| Date | Type | Sale Price | Title Company |
|---|---|---|---|
| Warranty Deed | $10,000 | American Heritage Title Co |
Similar Homes in Palm Bay, FL
Source: Space Coast MLS (Space Coast Association of REALTORS®)
MLS Number: 1023238
APN: 29-36-24-JP-01489.0-0007.00
- 559 Oldenberg St SW
- 580 Olsmar St
- 563 Haleybury St SW
- 573 Lafayette St SW
- 543 Lafayette St SW
- 2288 O'Connel Ave
- 556 Haleybury St SW
- 2359 Fallkirk Ave
- 516 Haleybury St SW
- 458 Haleybury St SW
- 450 Oldenberg St SW
- 2425 Largo Ave SW
- 2175 Day Ave SW
- 2182 Day Ave SW
- 2167 Day Ave SW
- 410 Olsmar St SW
- 0 Unknown St SW Unit R11029768
- 0 Unknown St SW Unit 1027375
- 2002 O'Connel Ave
- 2408 Jamaica Ave






