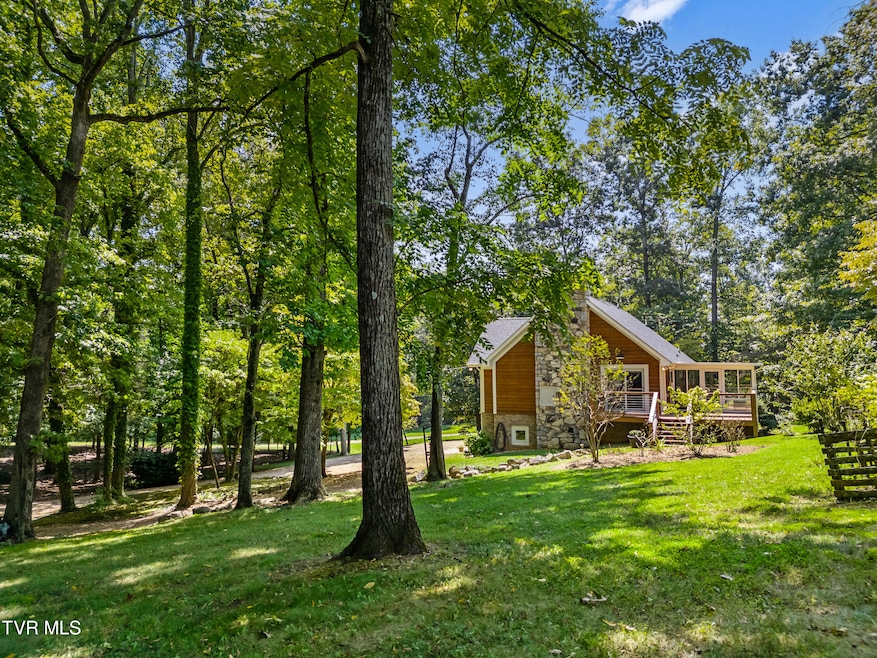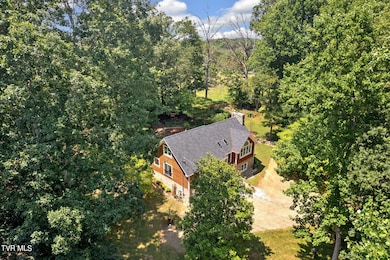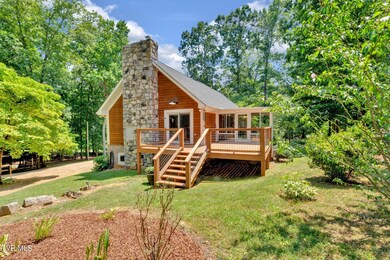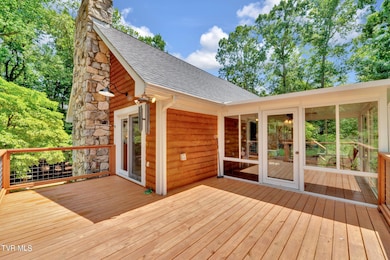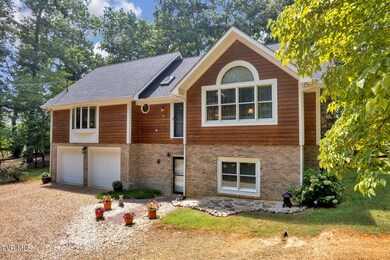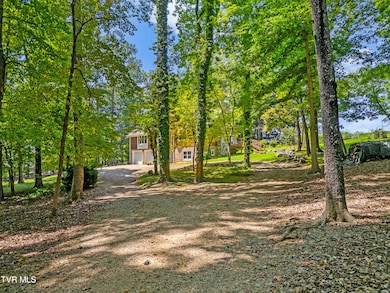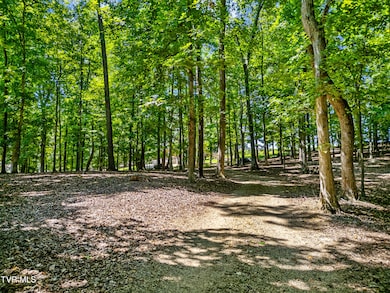
550 Park Ln Greeneville, TN 37743
Highlights
- Mountain View
- Wood Burning Stove
- Wood Flooring
- Chuckey Doak Middle School Rated 9+
- Contemporary Architecture
- Main Floor Primary Bedroom
About This Home
As of February 2025Experience serene living in this beautifully crafted wood and stone exterior home set on 4.48 private acres with a picturesque, park-like setting. There is a giant primary suite on the main level and on the second level consists of another bedroom, bathroom and sitting area. But it would be so easy to make a third bedroom in the basement where you already have a closet, bathroom, window, heating and cooling. The kitchen features a giant island and seamlessly flows into the vaulted ceiling living room, where wood accents and a stunning stone fireplace create a cozy ambiance. This home offers both comfort and flexibility in a tranquil, natural setting.
Home Details
Home Type
- Single Family
Est. Annual Taxes
- $1,375
Year Built
- Built in 1993
Lot Details
- 4.48 Acre Lot
- Level Lot
- Property is in good condition
- Property is zoned A1
Parking
- 2 Car Attached Garage
- Garage Door Opener
Home Design
- Contemporary Architecture
- 1.5-Story Property
- Block Foundation
- Asphalt Roof
- Wood Siding
- Stone Exterior Construction
- Stone
Interior Spaces
- Built-In Features
- Ceiling Fan
- Wood Burning Stove
- Living Room with Fireplace
- Screened Porch
- Mountain Views
- Home Security System
- Washer and Electric Dryer Hookup
Kitchen
- Eat-In Kitchen
- Electric Range
- Microwave
- Dishwasher
- Kitchen Island
Flooring
- Wood
- Concrete
- Ceramic Tile
Bedrooms and Bathrooms
- 2 Bedrooms
- Primary Bedroom on Main
- Walk-In Closet
Partially Finished Basement
- Basement Fills Entire Space Under The House
- Interior Basement Entry
- Garage Access
- Fireplace in Basement
Schools
- Doak Elementary School
- None Middle School
- Chuckey Doak High School
Utilities
- Central Air
- Heat Pump System
- Hot Water Heating System
- Septic Tank
Community Details
- No Home Owners Association
- FHA/VA Approved Complex
Listing and Financial Details
- Assessor Parcel Number 111 149.22
Map
Home Values in the Area
Average Home Value in this Area
Property History
| Date | Event | Price | Change | Sq Ft Price |
|---|---|---|---|---|
| 02/04/2025 02/04/25 | Sold | $520,000 | 0.0% | $171 / Sq Ft |
| 02/03/2025 02/03/25 | Pending | -- | -- | -- |
| 10/11/2024 10/11/24 | Off Market | $520,000 | -- | -- |
| 09/12/2024 09/12/24 | Price Changed | $549,900 | -8.3% | $181 / Sq Ft |
| 07/19/2024 07/19/24 | For Sale | $599,900 | -- | $198 / Sq Ft |
Tax History
| Year | Tax Paid | Tax Assessment Tax Assessment Total Assessment is a certain percentage of the fair market value that is determined by local assessors to be the total taxable value of land and additions on the property. | Land | Improvement |
|---|---|---|---|---|
| 2024 | $1,375 | $83,350 | $14,475 | $68,875 |
| 2023 | $0 | $83,350 | $0 | $0 |
| 2022 | $1,052 | $52,200 | $14,475 | $37,725 |
| 2021 | $1,052 | $52,200 | $14,475 | $37,725 |
| 2020 | $1,052 | $52,200 | $14,475 | $37,725 |
| 2019 | $1,052 | $52,200 | $14,475 | $37,725 |
| 2018 | $1,052 | $52,200 | $14,475 | $37,725 |
| 2017 | $987 | $50,025 | $10,975 | $39,050 |
| 2016 | $937 | $50,025 | $10,975 | $39,050 |
| 2015 | $937 | $50,025 | $10,975 | $39,050 |
| 2014 | $937 | $50,025 | $10,975 | $39,050 |
Mortgage History
| Date | Status | Loan Amount | Loan Type |
|---|---|---|---|
| Previous Owner | $148,642 | No Value Available | |
| Previous Owner | $110,000 | No Value Available |
Deed History
| Date | Type | Sale Price | Title Company |
|---|---|---|---|
| Warranty Deed | $520,000 | Reliable Title & Escrow | |
| Warranty Deed | $520,000 | Reliable Title & Escrow | |
| Deed | $1,500 | -- | |
| Warranty Deed | $7,500 | -- | |
| Warranty Deed | $2,000 | -- | |
| Warranty Deed | $11,000 | -- | |
| Warranty Deed | $7,100 | -- |
Similar Homes in Greeneville, TN
Source: Tennessee/Virginia Regional MLS
MLS Number: 9968854
APN: 111-149.22
- 453 Possum Creek Rd
- 645 Possum Creek Rd
- 80 Possum Creek Rd
- 61 Tiny Ln
- 2570 Shiloh Rd Unit 4-8
- 2570 Shiloh Rd Unit 1-3
- Tbd C M Jones Rd
- 1255 Jim Fox Rd
- 3625 Holly Creek Rd
- Lt 4 Waterstone Cir
- 19 Summer Hill Ln
- 1843 Shiloh Rd
- 970 C M Jones Rd
- 65 Mill Dr
- 882 Jim Fox Rd
- 6070 Jones Bridge Rd
- 375 Fairfield Dr
- 2250 Tennessee 107 Cutoff
- Tbd 107 Cutoff
- Lots 11-14 Tennessee 107 Cutoff
