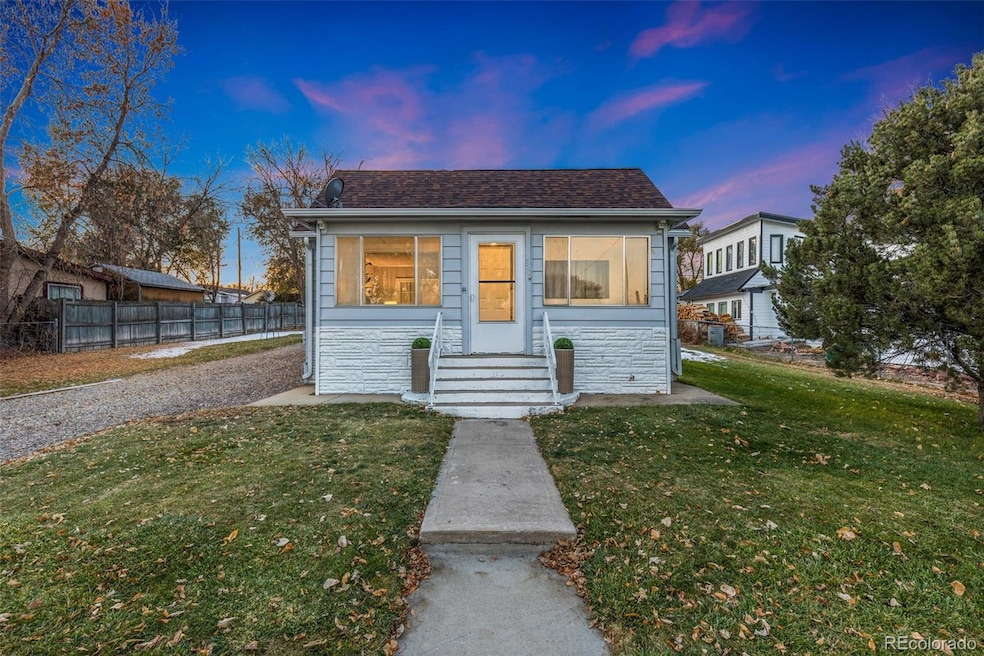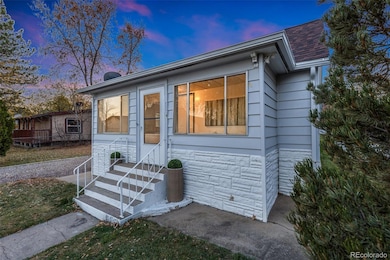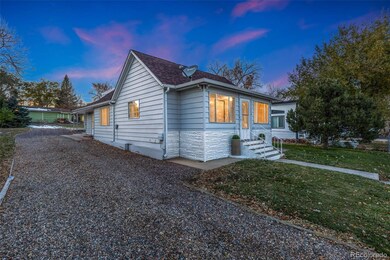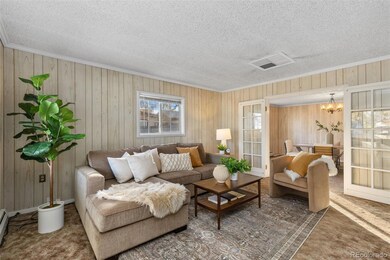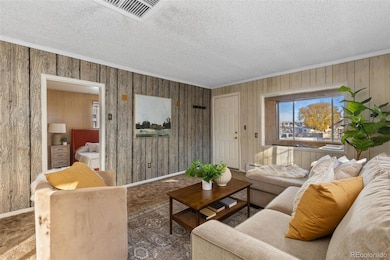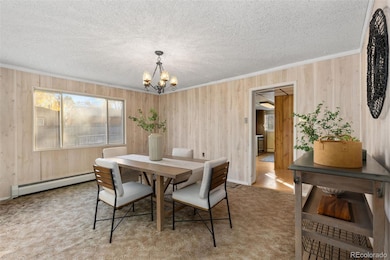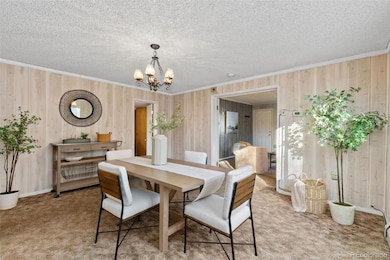
550 Pierce St Erie, CO 80516
Old Town Erie NeighborhoodHighlights
- No HOA
- Cottage
- Patio
- Erie Elementary School Rated A
- Eat-In Kitchen
- 4-minute walk to Coal Creek Park
About This Home
As of February 2025Welcome to 550 Pierce Street in Old Town Erie! This charming bungalow offers a unique opportunity in one of Erie's most desirable locations. Perfectly livable as-is or ready for your remodel or new build vision, this property is conveniently situated in an amazing location. Just a short distance to restaurants, downtown shopping, the town pool, and the sports park. Featuring 2 bedrooms and 1 bathroom, the home sits on three lots in the Old Town Residential District, which allows for the addition of an accessory dwelling unit (ADU). New roof (June 2023), Fresh paint (2022), RV parking, Alley access, Storage sheds, Newer hot water boiler and hot water heater, Washer and dryer, Bathroom with a walk-in shower and dual sinks Additionally, mineral and gas rights transfer to the new owner at closing. Don't miss this rare chance to own a property with so much potential in a hard to find location! Whether you're looking to move in, renovate, or build. Seller is offering this property in its current condition.
Last Agent to Sell the Property
The Group Inc - Harmony Brokerage Email: rspencer@thegroupinc.com,970-221-0700 License #40031281

Home Details
Home Type
- Single Family
Est. Annual Taxes
- $2,041
Year Built
- Built in 1893
Lot Details
- 0.26 Acre Lot
- East Facing Home
- Partially Fenced Property
- Level Lot
Home Design
- Cottage
- Frame Construction
- Composition Roof
- Metal Siding
Interior Spaces
- 1,151 Sq Ft Home
- 1-Story Property
- Living Room
- Dining Room
Kitchen
- Eat-In Kitchen
- Self-Cleaning Oven
Flooring
- Carpet
- Laminate
- Vinyl
Bedrooms and Bathrooms
- 2 Main Level Bedrooms
- 1 Full Bathroom
Laundry
- Laundry Room
- Dryer
- Washer
Outdoor Features
- Patio
Schools
- Erie Elementary And Middle School
- Erie High School
Utilities
- Evaporated cooling system
- Water Heater
- High Speed Internet
- Satellite Dish
- Cable TV Available
Community Details
- No Home Owners Association
- Erie Town Subdivision
Listing and Financial Details
- Exclusions: Sellers Personal Property
- Assessor Parcel Number R5755786
Map
Home Values in the Area
Average Home Value in this Area
Property History
| Date | Event | Price | Change | Sq Ft Price |
|---|---|---|---|---|
| 02/21/2025 02/21/25 | Sold | $470,000 | -3.1% | $408 / Sq Ft |
| 01/16/2025 01/16/25 | Price Changed | $485,000 | -6.7% | $421 / Sq Ft |
| 12/02/2024 12/02/24 | Price Changed | $520,000 | -3.7% | $452 / Sq Ft |
| 11/15/2024 11/15/24 | For Sale | $540,000 | -- | $469 / Sq Ft |
Tax History
| Year | Tax Paid | Tax Assessment Tax Assessment Total Assessment is a certain percentage of the fair market value that is determined by local assessors to be the total taxable value of land and additions on the property. | Land | Improvement |
|---|---|---|---|---|
| 2024 | $2,041 | $30,180 | $11,310 | $18,870 |
| 2023 | $2,041 | $30,480 | $11,420 | $19,060 |
| 2022 | $1,914 | $24,710 | $9,380 | $15,330 |
| 2021 | $1,956 | $25,420 | $9,650 | $15,770 |
| 2020 | $1,528 | $21,530 | $7,240 | $14,290 |
| 2019 | $1,542 | $21,530 | $7,240 | $14,290 |
| 2018 | $890 | $15,520 | $3,240 | $12,280 |
| 2017 | $865 | $15,520 | $3,240 | $12,280 |
| 2016 | $620 | $11,770 | $3,360 | $8,410 |
| 2015 | $602 | $11,770 | $3,360 | $8,410 |
| 2014 | $407 | $3,960 | $1,680 | $2,280 |
Mortgage History
| Date | Status | Loan Amount | Loan Type |
|---|---|---|---|
| Previous Owner | $0 | New Conventional | |
| Previous Owner | $40,000 | Unknown |
Deed History
| Date | Type | Sale Price | Title Company |
|---|---|---|---|
| Special Warranty Deed | $470,000 | None Listed On Document | |
| Deed Of Distribution | -- | None Listed On Document | |
| Deed | -- | -- | |
| Deed | -- | -- | |
| Deed | -- | -- |
Similar Homes in Erie, CO
Source: REcolorado®
MLS Number: 7492343
APN: R5755786
- 0 Holbrook St
- 250 Holbrook St
- 420 Anderson St
- 410 Anderson St
- 270 Holbrook St
- 285 Holbrook St
- 110 Lawley Dr
- 448 Biscuit St Unit 1-23
- 195 Briggs St
- 733 Turner St
- 41 Garner Ln
- 111 Ambrose St
- 785 Delechant Dr
- 119 Jackson Dr
- 132 Ambrose St
- 420 Orion Cir
- 313 Orion Cir
- 885 Delechant Dr
- 167 Ambrose St
- 404 Dusk Ct
