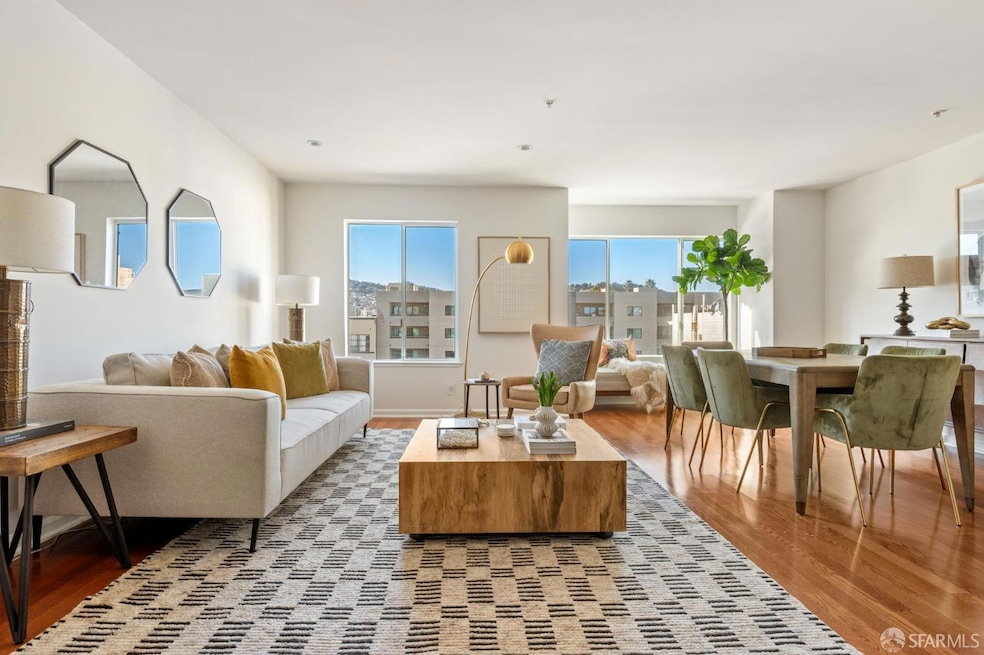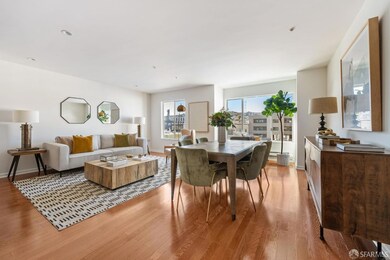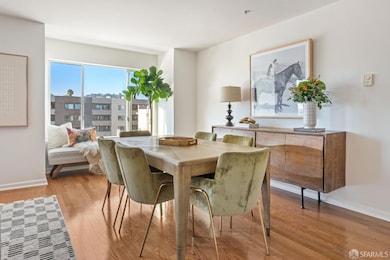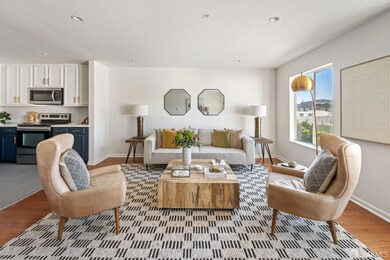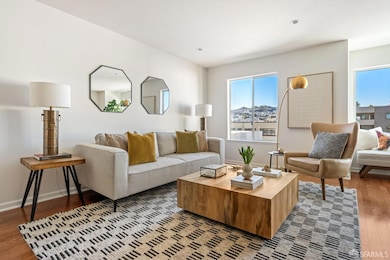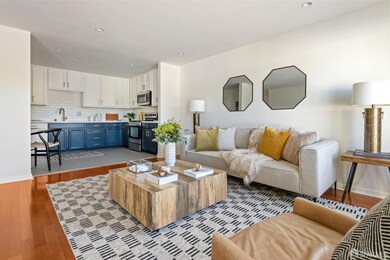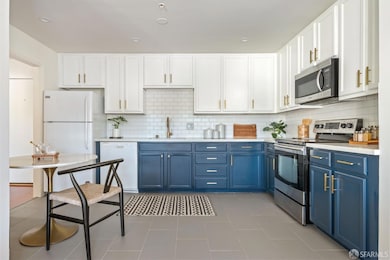
550 S Van Ness Ave Unit 409 San Francisco, CA 94110
Inner Mission NeighborhoodHighlights
- Views of Twin Peaks
- 3-minute walk to 16Th Street Mission Station
- Solar Power System
- Hoover (Herbert) Middle School Rated A-
- Unit is on the top floor
- 2-minute walk to In Chan Kaajal Park
About This Home
As of February 2025Welcome to this bright and spacious top-floor condo, situated to capture views of Sutro Tower and Twin Peaks. Tucked at the rear of the building, this 1 BD/1 BA home is flooded with natural light from west-facing windows and a bathroom skylight. The renovated kitchen and bathroom feature sleek quartz countertops, chic white subway tile, and modern hardware. The bedroom boasts enough space for a large desk and features a walk-in closet. Freshly painted interiors, new carpeting, and new windows provide a move-in-ready feel, setting the stage for your personal touches. The building's amenities are equally impressive, with an elevator, shared outdoor patios, a laundry room, solar panels, and a secure entry with intercom access. High-speed internet is available, and the incredibly friendly HOA fosters a welcoming community with social events throughout the year. Located in the vibrant Mission, this home is steps from the gourmet offerings of Gus's Market, fitness at 17th Street Athletic Club, In Chan Kaajal and Dolores park, and popular cafes and restaurants. With a 100 Walk Score, 100 Biker's Paradise Score, and 94 Public Transit Score, city living has never been more convenient and makes commuting a breeze with nearby BART access and quick connections to highways 280 and 101.
Last Buyer's Agent
Nicholas Neyhouse
Coldwell Banker Realty License #02226631
Property Details
Home Type
- Condominium
Est. Annual Taxes
- $9,608
Year Built
- Built in 1992 | Remodeled
HOA Fees
- $589 Monthly HOA Fees
Parking
- 1 Car Attached Garage
- Side by Side Parking
- Garage Door Opener
- Open Parking
- Assigned Parking
Property Views
- Twin Peaks
- Sutro Tower
Home Design
- Concrete Foundation
Interior Spaces
- 800 Sq Ft Home
- 1-Story Property
- Double Pane Windows
- Combination Dining and Living Room
- Storage Room
- Engineered Wood Flooring
- Security Gate
Kitchen
- Breakfast Area or Nook
- Free-Standing Electric Oven
- Electric Cooktop
- Microwave
- Free-Standing Freezer
- Dishwasher
- Quartz Countertops
- Disposal
Bedrooms and Bathrooms
- Sitting Area In Primary Bedroom
- Walk-In Closet
- 1 Full Bathroom
- Quartz Bathroom Countertops
- Window or Skylight in Bathroom
Laundry
- Laundry on lower level
- Laundry in Garage
Utilities
- Baseboard Heating
- Internet Available
Additional Features
- Solar Power System
- Unit is on the top floor
Listing and Financial Details
- Assessor Parcel Number 3570-085
Community Details
Overview
- Association fees include common areas, insurance, management, trash, water
- 36 Units
- 550 South Van Ness Ave. Homeowners' Association
- Mid-Rise Condominium
Pet Policy
- Limit on the number of pets
- Dogs and Cats Allowed
Security
- Fire and Smoke Detector
Map
Home Values in the Area
Average Home Value in this Area
Property History
| Date | Event | Price | Change | Sq Ft Price |
|---|---|---|---|---|
| 02/20/2025 02/20/25 | Sold | $620,000 | +3.3% | $775 / Sq Ft |
| 01/28/2025 01/28/25 | Pending | -- | -- | -- |
| 01/13/2025 01/13/25 | For Sale | $600,000 | -- | $750 / Sq Ft |
Tax History
| Year | Tax Paid | Tax Assessment Tax Assessment Total Assessment is a certain percentage of the fair market value that is determined by local assessors to be the total taxable value of land and additions on the property. | Land | Improvement |
|---|---|---|---|---|
| 2024 | $9,608 | $757,138 | $378,569 | $378,569 |
| 2023 | $9,443 | $742,294 | $371,147 | $371,147 |
| 2022 | $9,251 | $727,740 | $363,870 | $363,870 |
| 2021 | $9,083 | $713,472 | $356,736 | $356,736 |
| 2020 | $9,134 | $706,158 | $353,079 | $353,079 |
| 2019 | $8,823 | $692,312 | $346,156 | $346,156 |
| 2018 | $8,526 | $678,738 | $339,369 | $339,369 |
| 2017 | $8,126 | $665,430 | $332,715 | $332,715 |
| 2016 | $7,977 | $652,384 | $326,192 | $326,192 |
| 2015 | $7,877 | $642,586 | $321,293 | $321,293 |
| 2014 | $6,000 | $480,888 | $240,444 | $240,444 |
Mortgage History
| Date | Status | Loan Amount | Loan Type |
|---|---|---|---|
| Open | $496,000 | New Conventional | |
| Previous Owner | $384,000 | New Conventional | |
| Previous Owner | $472,500 | Adjustable Rate Mortgage/ARM | |
| Previous Owner | $88,000 | Credit Line Revolving | |
| Previous Owner | $352,000 | Purchase Money Mortgage | |
| Previous Owner | $50,000 | Credit Line Revolving | |
| Previous Owner | $204,000 | Unknown | |
| Previous Owner | $199,000 | No Value Available | |
| Previous Owner | $86,300 | Seller Take Back |
Deed History
| Date | Type | Sale Price | Title Company |
|---|---|---|---|
| Grant Deed | -- | First American Title | |
| Interfamily Deed Transfer | -- | None Available | |
| Interfamily Deed Transfer | -- | None Available | |
| Grant Deed | $630,000 | Old Republic Title Company | |
| Interfamily Deed Transfer | -- | Old Republic Title Company | |
| Grant Deed | $440,000 | Chicago Title Co | |
| Grant Deed | $299,000 | Fidelity National Title Co | |
| Grant Deed | $200,000 | Commonwealth Land Title Co | |
| Corporate Deed | $89,000 | Fidelity National Title Co | |
| Grant Deed | -- | Fidelity National Title Co | |
| Trustee Deed | $97,733 | Fidelity National Title Co |
Similar Homes in San Francisco, CA
Source: San Francisco Association of REALTORS® MLS
MLS Number: 425001752
APN: 3570-085
- 550 S Van Ness Ave Unit 207
- 550 S Van Ness Ave Unit 104
- 566 S Van Ness Ave Unit 31
- 2886 16th St
- 433 S Van Ness Ave
- 88 Hoff St Unit 108
- 1515 15th St Unit 501
- 1515 15th St Unit 401
- 1930 Mission St Unit 4
- 1930 Mission St Unit 17
- 1397 Minna St
- 1372 Natoma St
- 1402 15th St
- 52 Shotwell St
- 147 Albion St
- 127 Albion St
- 2130 Harrison St Unit 2
- 3422 19th St Unit 3422
- 3464 17th St
- 26 Albion St
