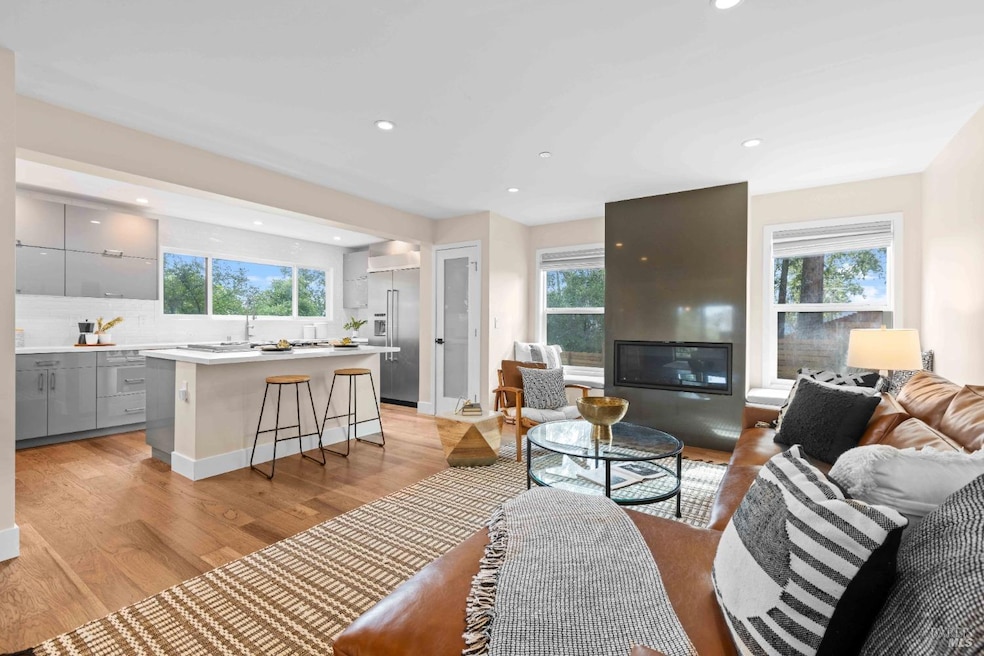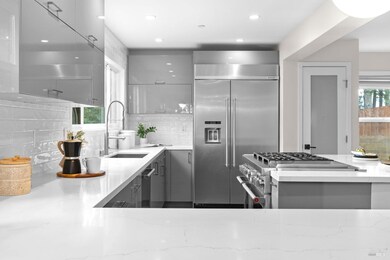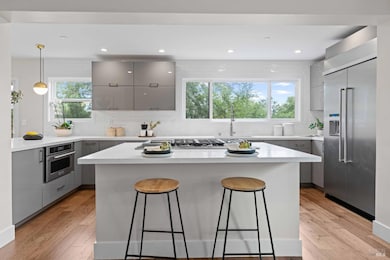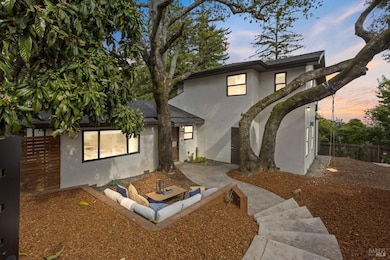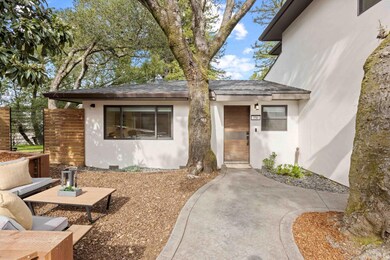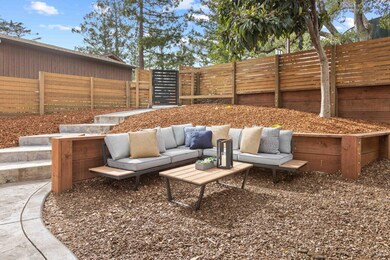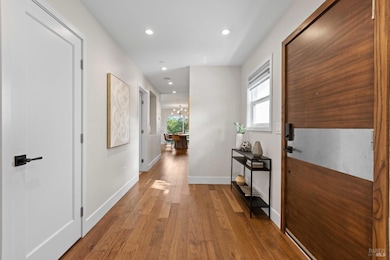
550 Sequoia Dr San Anselmo, CA 94960
Estimated payment $11,728/month
Highlights
- Bay View
- Covered Deck
- Main Floor Bedroom
- Wade Thomas Elementary School Rated A
- Wood Flooring
- Quartz Countertops
About This Home
Perched atop Sequoia Park, this extensively remodeled home is sure to impress even the most discerning buyers. This 4-bedroom 3 bath home offers a stunning chefs' kitchen w/ high end appliances, an island w/ Viking range, breakfast bar & designer lighting. The kitchen opens to a spacious living room w/ sleek gas fireplace & dining room, making it the heart of the home, great for entertaining or relaxing w/ family & friends. Features include Bay &Mt Tam views, beautiful wood floors, & a large en suite primary bedroom located upstairs w/ private deck, elegant bathroom & views of the Bay. The main level includes two additional bedrooms, the lower level offers a fourth bedroom, full bath, laundry, & family room. Wraparound decks provide indoor-outdoor flow, privacy, & panoramic views. The outdoor spaces offer a zen like feeling & are perfect for relaxation, BBQs, & enjoying nature, w/ level areas for kids to play. Enjoy easy access to amazing hiking & biking trails. Award-winning San Anselmo schools, including Wade Thomas Elementary. Located at the end of a private cul de sac w/ no thru traffic. Dedicated parking for 3 cars w EV charger. Plenty of storage. Just minutes to vibrant downtown San Anselmo, its shops, & restaurants. This is a one-of-a-kind home. Come home to San Anselmo.
Open House Schedule
-
Sunday, April 27, 20251:00 to 3:00 pm4/27/2025 1:00:00 PM +00:004/27/2025 3:00:00 PM +00:00Add to Calendar
Home Details
Home Type
- Single Family
Est. Annual Taxes
- $24,534
Year Built
- Built in 1948 | Remodeled
Lot Details
- 10,450 Sq Ft Lot
- Fenced
Parking
- 3 Parking Spaces
Property Views
- Bay
- Mountain
- Hills
Home Design
- Side-by-Side
- Shingle Roof
- Composition Roof
Interior Spaces
- 2,726 Sq Ft Home
- 3-Story Property
- Self Contained Fireplace Unit Or Insert
- Family Room
- Living Room with Fireplace
- Formal Dining Room
Kitchen
- Walk-In Pantry
- Kitchen Island
- Quartz Countertops
Flooring
- Wood
- Carpet
- Tile
Bedrooms and Bathrooms
- 4 Bedrooms
- Main Floor Bedroom
- Primary Bedroom Upstairs
- Walk-In Closet
- Bathroom on Main Level
- 3 Full Bathrooms
Laundry
- Laundry on main level
- Dryer
- Washer
- 220 Volts In Laundry
Outdoor Features
- Balcony
- Covered Deck
Utilities
- Central Heating and Cooling System
- 220 Volts in Kitchen
- Natural Gas Connected
- Internet Available
Listing and Financial Details
- Assessor Parcel Number 006-119-14
Map
Home Values in the Area
Average Home Value in this Area
Tax History
| Year | Tax Paid | Tax Assessment Tax Assessment Total Assessment is a certain percentage of the fair market value that is determined by local assessors to be the total taxable value of land and additions on the property. | Land | Improvement |
|---|---|---|---|---|
| 2024 | $24,534 | $1,846,710 | $1,092,420 | $754,290 |
| 2023 | $24,359 | $1,810,500 | $1,071,000 | $739,500 |
| 2022 | $24,148 | $1,775,000 | $1,050,000 | $725,000 |
| 2021 | $18,937 | $1,338,377 | $662,237 | $676,140 |
| 2020 | $14,860 | $1,085,300 | $655,452 | $429,848 |
| 2019 | $10,854 | $765,000 | $642,600 | $122,400 |
| 2018 | $12,464 | $838,743 | $432,900 | $405,843 |
| 2017 | $12,209 | $822,298 | $424,412 | $397,886 |
| 2016 | $11,653 | $806,178 | $416,092 | $390,086 |
| 2015 | $11,604 | $794,072 | $409,844 | $384,228 |
| 2014 | $11,164 | $778,518 | $401,816 | $376,702 |
Property History
| Date | Event | Price | Change | Sq Ft Price |
|---|---|---|---|---|
| 04/23/2025 04/23/25 | Price Changed | $1,735,000 | -3.3% | $636 / Sq Ft |
| 04/04/2025 04/04/25 | Price Changed | $1,795,000 | -5.3% | $658 / Sq Ft |
| 03/19/2025 03/19/25 | For Sale | $1,895,000 | +6.8% | $695 / Sq Ft |
| 02/04/2025 02/04/25 | Off Market | $1,775,000 | -- | -- |
| 09/24/2021 09/24/21 | Sold | $1,775,000 | -4.1% | $690 / Sq Ft |
| 09/03/2021 09/03/21 | Pending | -- | -- | -- |
| 07/30/2021 07/30/21 | Price Changed | $1,850,000 | -2.6% | $720 / Sq Ft |
| 07/07/2021 07/07/21 | Price Changed | $1,899,000 | -2.6% | $739 / Sq Ft |
| 06/24/2021 06/24/21 | For Sale | $1,949,000 | +159.9% | $758 / Sq Ft |
| 05/04/2018 05/04/18 | Sold | $750,000 | 0.0% | $360 / Sq Ft |
| 04/26/2018 04/26/18 | Pending | -- | -- | -- |
| 03/28/2018 03/28/18 | For Sale | $750,000 | -- | $360 / Sq Ft |
Deed History
| Date | Type | Sale Price | Title Company |
|---|---|---|---|
| Grant Deed | -- | -- | |
| Grant Deed | $1,775,000 | Old Republic Title Company | |
| Grant Deed | $750,000 | First American Title Co | |
| Trustee Deed | $617,473 | None Available | |
| Trustee Deed | $681,242 | None Available |
Mortgage History
| Date | Status | Loan Amount | Loan Type |
|---|---|---|---|
| Previous Owner | $1,420,000 | New Conventional | |
| Previous Owner | $280,000 | Unknown | |
| Previous Owner | $135,000 | Credit Line Revolving | |
| Previous Owner | $1,000,000 | Fannie Mae Freddie Mac | |
| Previous Owner | $13,750 | Credit Line Revolving | |
| Previous Owner | $937,500 | Unknown | |
| Previous Owner | $750,000 | Unknown | |
| Previous Owner | $805,937 | Stand Alone First | |
| Previous Owner | $743,750 | Stand Alone First | |
| Previous Owner | $450,000 | Unknown | |
| Previous Owner | $400,000 | Unknown |
Similar Homes in the area
Source: Bay Area Real Estate Information Services (BAREIS)
MLS Number: 325013496
APN: 006-119-14
- 569 Sequoia Dr
- 121 Wimbledon Way
- 51 Crooked Ave
- 2451 5th Ave
- 125 Hilldale Dr
- 213 Humboldt St
- 240 Los Angeles Blvd
- 209 Solano St
- 272 Los Angeles Blvd
- 174 Ridgewood Dr
- 116 Maywood Way
- 13 San Rafael Ave Unit C
- 272 Center St
- 169 Terrace Ave
- 19 Avenue Del Norte
- 15 Sturdivant Ave
- 35 Park Dr
- 2016 4th St
- 11 Cedar St
- 24 Rivera St
