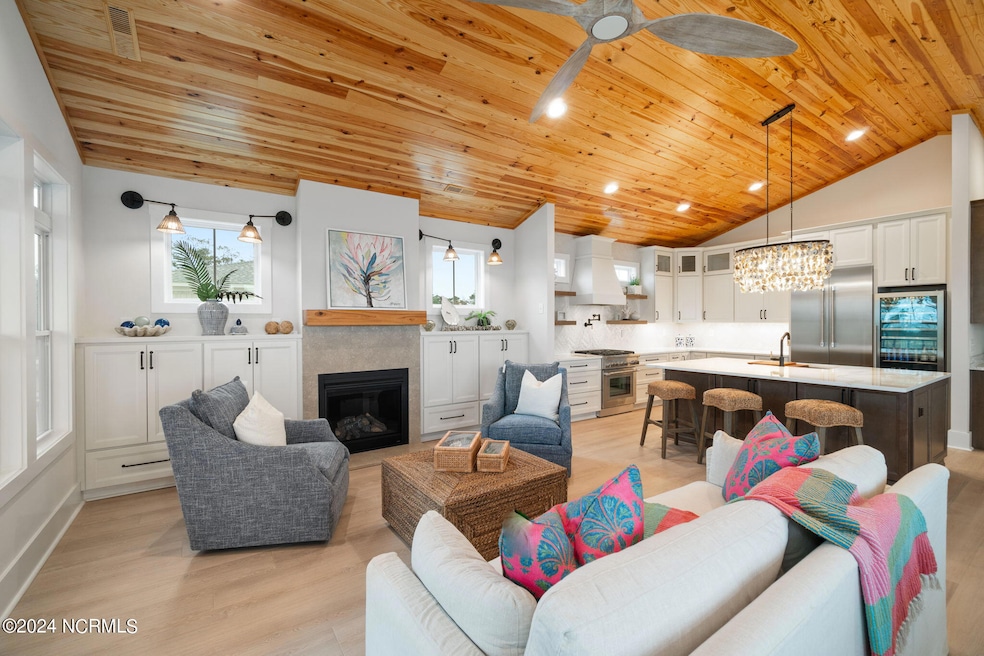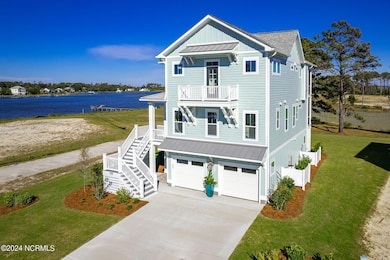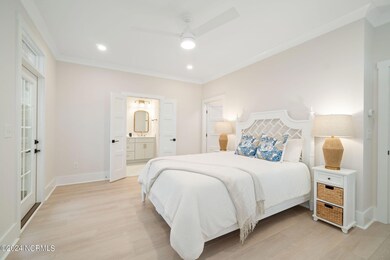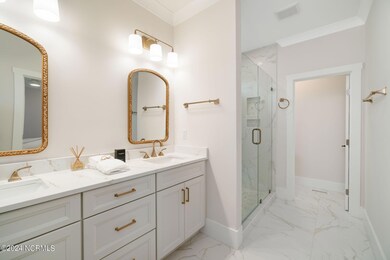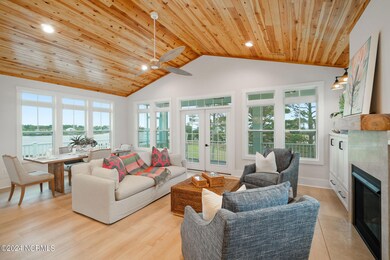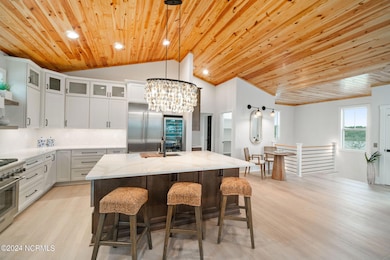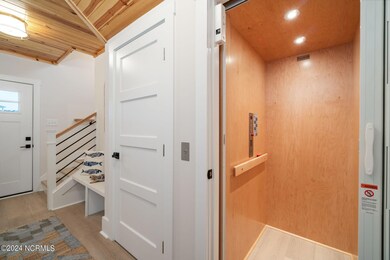
550 Sheldrake Ct Beaufort, NC 28516
Highlights
- Fitness Center
- Waterfront
- Clubhouse
- Beaufort Elementary School Rated A-
- Creek or Stream View
- Deck
About This Home
As of December 2024This stunning coastal home, filled with thoughtful design and craftsmanship, sits proudly overlooking Turner Creek in the newest phase of Beau Coast: The Peninsula. With 4 bedrooms and 4.5 baths, the reverse floor plan maximizes the gorgeous water views, with multiple maintenance-free composite decks to enjoy. Beau Coast's amenities include a resort-style pool and clubhouse, day dock on Taylor's Creek, community garden, dog park and pickle ball courts. The third floor serves as the main living level, and includes the second primary suite, along with expansive decks offering incredible water views. The open living area is perfect for entertaining, with a gourmet kitchen featuring a walk-in pantry, Thermador appliances, a gas cooktop, a dual-zone wine and beverage cooler, and a large island with quartz countertops. Soft-close cabinets, a custom backsplash, and a stunning tongue-and-groove vaulted ceiling add to the luxurious ambiance. A limestone fireplace surround with built-in cabinets enhances the living spaceOn the second level, you'll find one of two primary suites, featuring a coffee bar, walk-in shower, spacious closet, screened porch access, and beautiful views. Two additional guest rooms share a jack-and-jill bath. A ground-level entry foyer with an elevator provides provides a stunning first impression. The versatile bonus room on the first floor, complete with a full bath featuring a gorgeous custom shower, offers a perfect space for entertaining or can serve as a fifth bedroom. Custom exterior stairs and an additional staircase from the deck provide easy access to the backyard. Screened porches off the living area and primary suite extend the living space for year-round enjoyment). You'll love the professionally designed landscaping (with irrigation!)Located just a golf cart ride from downtown Historic Beaufort, this home offers easy, coastal living in a community rich with amenities. A must-see!
Home Details
Home Type
- Single Family
Est. Annual Taxes
- $1,338
Year Built
- Built in 2024
Lot Details
- 0.49 Acre Lot
- Waterfront
- Property fronts a private road
- Property is zoned PUD
HOA Fees
- $129 Monthly HOA Fees
Home Design
- Raised Foundation
- Slab Foundation
- Wood Frame Construction
- Architectural Shingle Roof
- Metal Roof
- Stick Built Home
Interior Spaces
- 3,220 Sq Ft Home
- 3-Story Property
- Elevator
- Ceiling height of 9 feet or more
- Ceiling Fan
- Gas Log Fireplace
- Combination Dining and Living Room
- Creek or Stream Views
Kitchen
- Gas Oven
- Range Hood
- Built-In Microwave
- Dishwasher
- Kitchen Island
Flooring
- Wood
- Tile
Bedrooms and Bathrooms
- 4 Bedrooms
- Walk-In Closet
Laundry
- Dryer
- Washer
Parking
- 2 Car Attached Garage
- Front Facing Garage
- Driveway
Outdoor Features
- Balcony
- Deck
- Wrap Around Porch
- Screened Patio
Schools
- Beaufort Elementary And Middle School
- East Carteret High School
Utilities
- Heat Pump System
- Propane
- Fuel Tank
Listing and Financial Details
- Assessor Parcel Number 731617113763000
Community Details
Overview
- Cams Association
- Beau Coast Subdivision
- Maintained Community
Amenities
- Community Barbecue Grill
- Clubhouse
Recreation
- Pickleball Courts
- Fitness Center
- Community Pool
- Dog Park
Security
- Resident Manager or Management On Site
Map
Home Values in the Area
Average Home Value in this Area
Property History
| Date | Event | Price | Change | Sq Ft Price |
|---|---|---|---|---|
| 12/27/2024 12/27/24 | Sold | $1,464,055 | -7.9% | $455 / Sq Ft |
| 11/27/2024 11/27/24 | Pending | -- | -- | -- |
| 10/22/2024 10/22/24 | For Sale | $1,589,000 | +434.1% | $493 / Sq Ft |
| 11/05/2021 11/05/21 | Sold | $297,500 | 0.0% | -- |
| 10/06/2021 10/06/21 | Pending | -- | -- | -- |
| 03/06/2021 03/06/21 | For Sale | $297,500 | -- | -- |
Tax History
| Year | Tax Paid | Tax Assessment Tax Assessment Total Assessment is a certain percentage of the fair market value that is determined by local assessors to be the total taxable value of land and additions on the property. | Land | Improvement |
|---|---|---|---|---|
| 2024 | $978 | $442,734 | $150,000 | $292,734 |
| 2023 | $978 | $150,000 | $150,000 | $0 |
| 2022 | $1,275 | $150,000 | $150,000 | $0 |
| 2021 | $978 | $115,000 | $115,000 | $0 |
Mortgage History
| Date | Status | Loan Amount | Loan Type |
|---|---|---|---|
| Open | $1,024,838 | New Conventional | |
| Previous Owner | $297,500 | Stand Alone Second | |
| Previous Owner | $420,000 | Future Advance Clause Open End Mortgage |
Deed History
| Date | Type | Sale Price | Title Company |
|---|---|---|---|
| Warranty Deed | $1,464,000 | None Listed On Document | |
| Special Warranty Deed | $1,243,500 | None Listed On Document |
Similar Homes in Beaufort, NC
Source: Hive MLS
MLS Number: 100472295
APN: 7316.17.11.3763000
