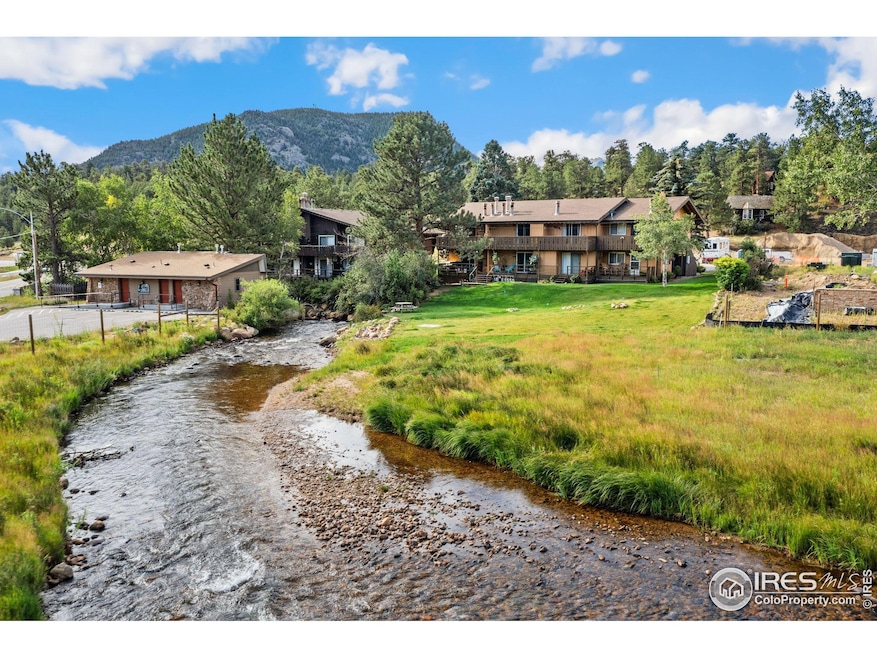
550 W Elkhorn Ave Unit A2 Estes Park, CO 80517
Estimated payment $2,554/month
Highlights
- River Front
- Deck
- Park
- Open Floorplan
- Wood Flooring
- No Interior Steps
About This Home
Welcome to 550 W Elkhorn Ave Unit A2: It's a very appealing single-level Condo with the gentle river meandering behind it! This 1-bedroom, 1-bathroom mountain getaway is perfectly situated with the huge, lush green meadow between Your deck & the soothing river...Step inside & discover a meticulously updated interior, featuring new stainless steel kitchen appliances & a re-designed kitchen island that opens seamlessly to the living area. This unit is unique as it includes a stackable washer & dryer. BONUS: Deck is currently being upgraded & expanded to 20' wide X 10' deep to entertain OR, simply savor the river & panoramic mountain views. But wait, there's more: Deck opens up directly into River Meadow! It's easy access to all the nearby amenities of downtown Estes Park via the convenient Trolley Stop on Elkhorn Avenue, plus only 5 mins to RMNP. Don't miss this rare opportunity to own a slice of paradise in Estes Park---schedule your showing today!
Townhouse Details
Home Type
- Townhome
Est. Annual Taxes
- $995
Year Built
- Built in 1968
Lot Details
- 5,227 Sq Ft Lot
- River Front
- No Units Located Below
- South Facing Home
HOA Fees
- $350 Monthly HOA Fees
Parking
- 2 Car Garage
- Driveway Level
- Off-Street Parking
Home Design
- Wood Frame Construction
- Composition Roof
- Wood Siding
Interior Spaces
- 540 Sq Ft Home
- 1-Story Property
- Open Floorplan
Kitchen
- Electric Oven or Range
- Dishwasher
Flooring
- Wood
- Painted or Stained Flooring
- Carpet
- Vinyl
Bedrooms and Bathrooms
- 1 Bedroom
- 1 Full Bathroom
- Primary bathroom on main floor
Laundry
- Laundry on main level
- Washer and Dryer Hookup
Accessible Home Design
- No Interior Steps
- Level Entry For Accessibility
Outdoor Features
- Access to stream, creek or river
- Deck
Schools
- Estes Park Elementary And Middle School
- Estes Park High School
Utilities
- Baseboard Heating
- Hot Water Heating System
- High Speed Internet
- Satellite Dish
- Cable TV Available
Listing and Financial Details
- Assessor Parcel Number R0530204
Community Details
Overview
- Association fees include trash, snow removal, ground maintenance, management, maintenance structure, water/sewer, hazard insurance
- Elkhorn Plaza Lodge Subdivision
Recreation
- Park
Map
Home Values in the Area
Average Home Value in this Area
Tax History
| Year | Tax Paid | Tax Assessment Tax Assessment Total Assessment is a certain percentage of the fair market value that is determined by local assessors to be the total taxable value of land and additions on the property. | Land | Improvement |
|---|---|---|---|---|
| 2025 | $978 | $17,273 | $1,320 | $15,953 |
| 2024 | $978 | $17,273 | $1,320 | $15,953 |
| 2022 | $878 | $11,495 | $1,369 | $10,126 |
| 2021 | $901 | $11,827 | $1,409 | $10,418 |
| 2020 | $825 | $10,683 | $1,409 | $9,274 |
| 2019 | $820 | $10,683 | $1,409 | $9,274 |
| 2018 | $745 | $9,417 | $1,418 | $7,999 |
| 2017 | $749 | $9,417 | $1,418 | $7,999 |
| 2016 | $636 | $8,477 | $1,568 | $6,909 |
| 2015 | $643 | $8,480 | $1,570 | $6,910 |
| 2014 | $589 | $7,960 | $1,570 | $6,390 |
Property History
| Date | Event | Price | Change | Sq Ft Price |
|---|---|---|---|---|
| 03/28/2025 03/28/25 | Price Changed | $380,000 | +7.0% | $704 / Sq Ft |
| 03/10/2025 03/10/25 | For Sale | $355,000 | -- | $657 / Sq Ft |
Deed History
| Date | Type | Sale Price | Title Company |
|---|---|---|---|
| Warranty Deed | $145,000 | None Available | |
| Warranty Deed | $134,900 | None Available | |
| Warranty Deed | $134,900 | Rocky Mountain Title | |
| Interfamily Deed Transfer | -- | None Available | |
| Warranty Deed | $123,000 | -- | |
| Warranty Deed | $112,000 | -- | |
| Warranty Deed | $78,000 | -- |
Mortgage History
| Date | Status | Loan Amount | Loan Type |
|---|---|---|---|
| Open | $108,750 | Adjustable Rate Mortgage/ARM | |
| Previous Owner | $64,900 | New Conventional | |
| Previous Owner | $73,800 | Purchase Money Mortgage |
Similar Homes in Estes Park, CO
Source: IRES MLS
MLS Number: 1028100
APN: 35252-54-003
- 550 W Elkhorn Ave Unit A2
- 300 Far View Dr Unit 8
- 300 Far View Dr Unit 7
- 300 Far View Dr Unit 16
- 0 W Elkhorn Ave
- 315 Big Horn Dr Unit K
- 490 Valley Rd
- 321 Big Horn Dr Unit E4
- 880 W Elkhorn Ave
- 261 Big Horn Dr
- 185 Virginia Ln Unit A-G
- 246 Virginia Dr
- 131 Willowstone Ct
- 6161 36
- 220 Virginia Dr Unit 8
- 507 Fall River Ln
- 657 Cedar Ridge Cir
- 661 Chapin Ln
- 250 Steamer Ct Unit 5
- 821 Big Horn Dr






