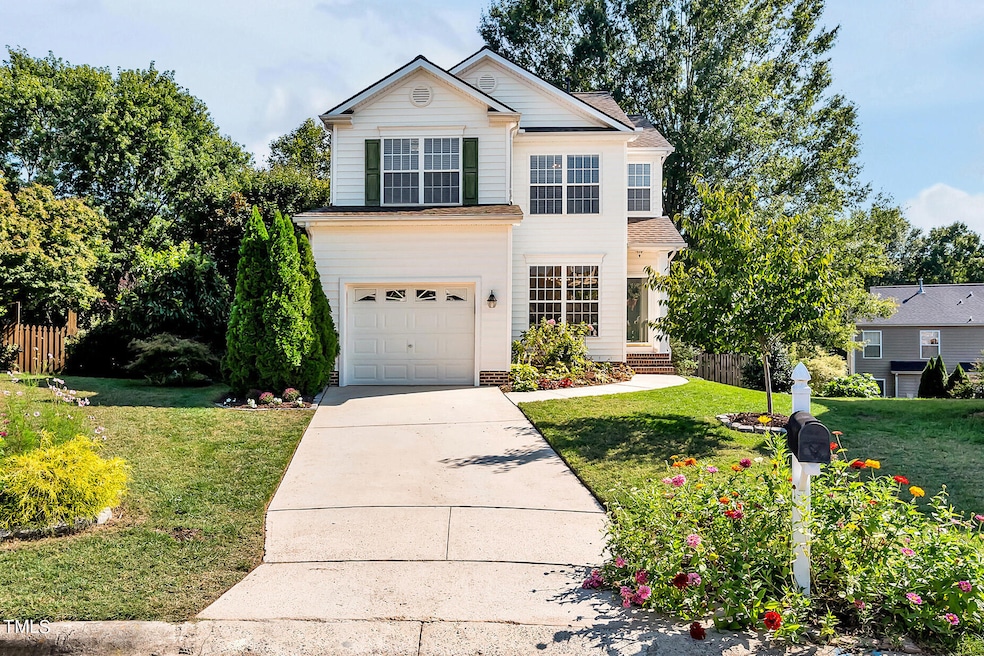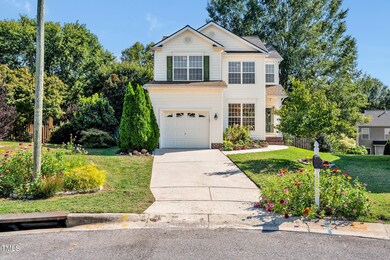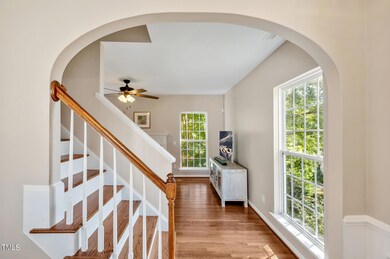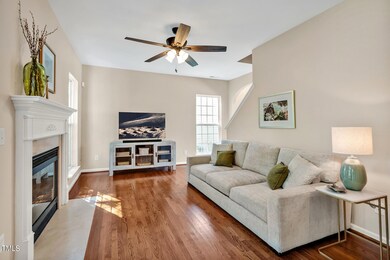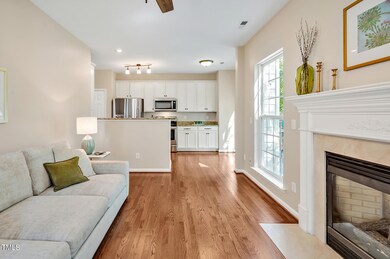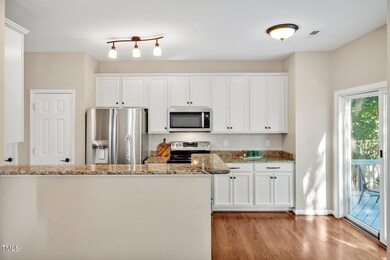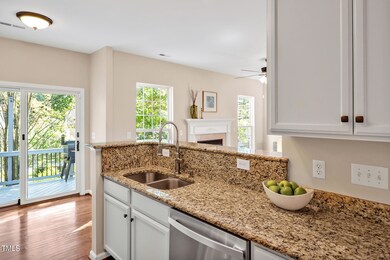
5500 Creekdale Cir Raleigh, NC 27612
Highlights
- Deck
- Traditional Architecture
- Granite Countertops
- Oberlin Middle School Rated A-
- Wood Flooring
- Community Pool
About This Home
As of October 2024If you prefer a home with no carpet and hardwood floors, then this is the house for you! Revel in the elegance of beautiful hardwood floors throughout. If you love natural light, you're in for a treat—this home is light, bright, and airy, making every space feel welcoming.
The kitchen features granite countertops, stainless steel appliances, and a pantry for all your culinary needs. The primary suite offers a perfect blend of space and coziness, ideal for unwinding after a long day.
Step outside to discover your ideal outdoor retreat. The large deck is perfect for grilling, dining, and entertaining, while the lovely fire pit garden below offers a cozy and private spot to enjoy cool evenings. Plus, the fully fenced-in backyard ensures both privacy and security for all your outdoor activities.
This home is not only aesthetically pleasing but also practically updated, with a new roof and HVAC system installed in 2020. Move in with peace of mind, knowing that essential components are fresh and reliable.
Ready for its next owners, this home is waiting for you. Don't miss your chance to make it yours today!
Home Details
Home Type
- Single Family
Est. Annual Taxes
- $3,479
Year Built
- Built in 2000
Lot Details
- 5,663 Sq Ft Lot
- Cul-De-Sac
- Wood Fence
- Landscaped with Trees
- Back Yard Fenced
HOA Fees
- $32 Monthly HOA Fees
Parking
- 1 Car Attached Garage
Home Design
- Traditional Architecture
- Brick Foundation
- Block Foundation
- Shingle Roof
- Vinyl Siding
Interior Spaces
- 1,417 Sq Ft Home
- 2-Story Property
- Smooth Ceilings
- Ceiling Fan
- Family Room
- Dining Room
- Wood Flooring
- Pull Down Stairs to Attic
Kitchen
- Electric Range
- Microwave
- Dishwasher
- Stainless Steel Appliances
- Kitchen Island
- Granite Countertops
Bedrooms and Bathrooms
- 3 Bedrooms
- Walk-In Closet
- Bathtub with Shower
Laundry
- Laundry Room
- Laundry on upper level
Outdoor Features
- Deck
Schools
- York Elementary School
- Oberlin Middle School
- Broughton High School
Utilities
- Cooling System Powered By Gas
- Central Heating and Cooling System
- Water Heater
Listing and Financial Details
- Assessor Parcel Number 0786259993
Community Details
Overview
- Towne Properties Association, Phone Number (919) 878-8787
- Delta Ridge Subdivision
Recreation
- Community Playground
- Community Pool
Map
Home Values in the Area
Average Home Value in this Area
Property History
| Date | Event | Price | Change | Sq Ft Price |
|---|---|---|---|---|
| 10/18/2024 10/18/24 | Sold | $412,500 | +0.6% | $291 / Sq Ft |
| 09/15/2024 09/15/24 | Pending | -- | -- | -- |
| 09/12/2024 09/12/24 | For Sale | $410,000 | -- | $289 / Sq Ft |
Tax History
| Year | Tax Paid | Tax Assessment Tax Assessment Total Assessment is a certain percentage of the fair market value that is determined by local assessors to be the total taxable value of land and additions on the property. | Land | Improvement |
|---|---|---|---|---|
| 2024 | $3,479 | $398,252 | $170,000 | $228,252 |
| 2023 | $2,735 | $249,114 | $75,000 | $174,114 |
| 2022 | $2,542 | $249,114 | $75,000 | $174,114 |
| 2021 | $2,444 | $249,114 | $75,000 | $174,114 |
| 2020 | $2,400 | $249,114 | $75,000 | $174,114 |
| 2019 | $2,311 | $197,691 | $70,000 | $127,691 |
| 2018 | $2,180 | $197,691 | $70,000 | $127,691 |
| 2017 | $2,050 | $195,128 | $70,000 | $125,128 |
| 2016 | $2,008 | $195,128 | $70,000 | $125,128 |
| 2015 | $2,011 | $192,297 | $66,000 | $126,297 |
| 2014 | -- | $192,297 | $66,000 | $126,297 |
Mortgage History
| Date | Status | Loan Amount | Loan Type |
|---|---|---|---|
| Open | $330,000 | New Conventional | |
| Closed | $125,000 | Credit Line Revolving | |
| Previous Owner | $45,700 | Credit Line Revolving | |
| Previous Owner | $197,000 | Adjustable Rate Mortgage/ARM | |
| Previous Owner | $175,750 | New Conventional | |
| Previous Owner | $184,500 | Purchase Money Mortgage | |
| Previous Owner | $16,500 | Credit Line Revolving | |
| Previous Owner | $132,000 | Fannie Mae Freddie Mac | |
| Previous Owner | $139,178 | FHA | |
| Previous Owner | $138,271 | FHA | |
| Previous Owner | $139,601 | FHA |
Deed History
| Date | Type | Sale Price | Title Company |
|---|---|---|---|
| Warranty Deed | $412,500 | Tryon Title | |
| Warranty Deed | $235,000 | None Available | |
| Warranty Deed | $195,000 | None Available | |
| Warranty Deed | $184,500 | None Available | |
| Warranty Deed | $165,000 | -- | |
| Warranty Deed | $147,000 | -- |
Similar Homes in Raleigh, NC
Source: Doorify MLS
MLS Number: 10052150
APN: 0786.10-25-9993-000
- 5507 Vista View Ct
- 5551 Vista View Ct
- 5421 Vista View Ct
- 5505 Crabtree Park Ct
- 5430 Crabtree Park Ct
- 4709 Delta Lake Dr
- 5734 Corbon Crest Ln
- 5053 Amber Clay Ln
- 5702 Cameo Glass Way
- 5033 Amber Clay Ln
- 5815 Cameo Glass Way
- 4924 Amber Clay Ln
- 5902 Black Marble Ct
- 5906 Black Marble Ct
- 4835 Sir Duncan Way
- 5901 Chivalry Ct
- 5025 Fanyon Way
- 5117 Singing Wind Dr
- 5616 Darrow Dr
- 5517 Sharpe Dr
