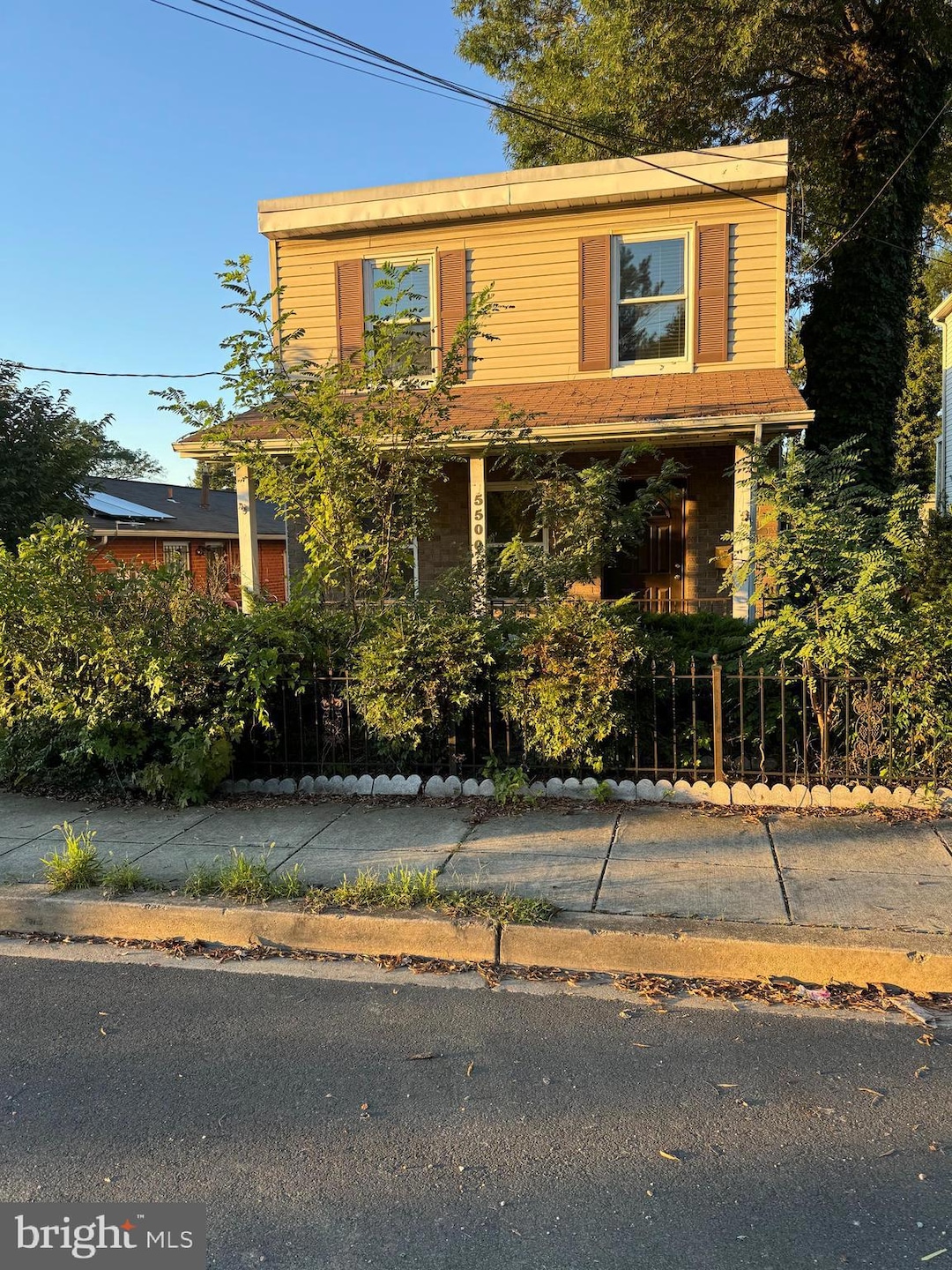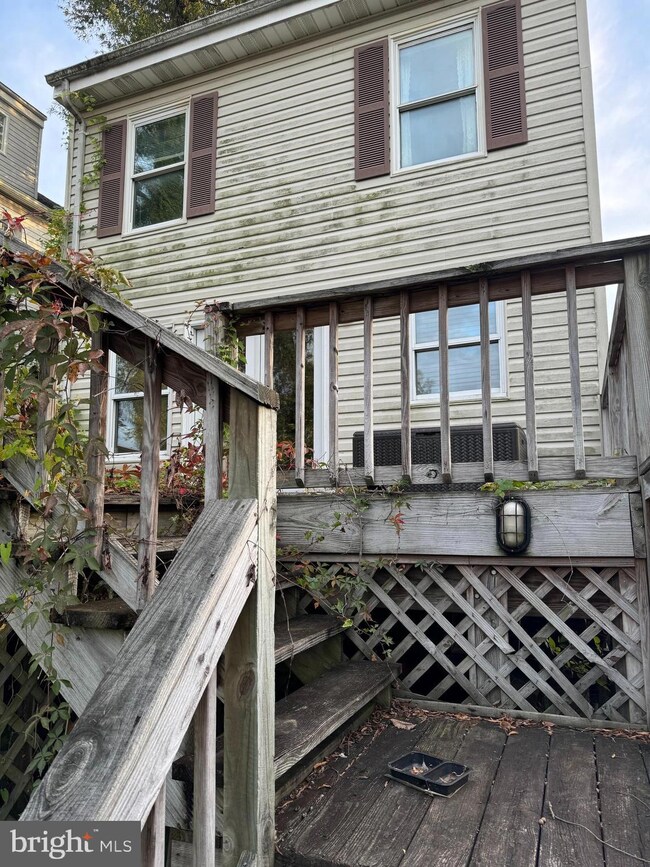
5500 D St SE Washington, DC 20019
Marshall Heights NeighborhoodEstimated payment $2,011/month
Total Views
8,216
3
Beds
1.5
Baths
1,360
Sq Ft
$257
Price per Sq Ft
Highlights
- A-Frame Home
- Wood Frame Window
- Hot Water Heating System
- No HOA
- Level Entry For Accessibility
About This Home
This home is located at 5500 D St SE, Washington, DC 20019 and is currently priced at $350,000, approximately $257 per square foot. This property was built in 1972. 5500 D St SE is a home located in District of Columbia with nearby schools including C.W. Harris Elementary School, Kelly Miller Middle School, and H.D. Woodson High School.
Home Details
Home Type
- Single Family
Est. Annual Taxes
- $678
Year Built
- Built in 1972
Lot Details
- 4,000 Sq Ft Lot
Parking
- Driveway
Home Design
- A-Frame Home
- Vinyl Siding
- Concrete Perimeter Foundation
Interior Spaces
- 1,360 Sq Ft Home
- Property has 2 Levels
- Wood Frame Window
- Built-In Microwave
Bedrooms and Bathrooms
- 3 Main Level Bedrooms
Accessible Home Design
- Lowered Light Switches
- Level Entry For Accessibility
Utilities
- Hot Water Heating System
- Public Septic
Community Details
- No Home Owners Association
- Marshall Heights Subdivision
Listing and Financial Details
- Tax Lot 29
- Assessor Parcel Number 5294//0029
Map
Create a Home Valuation Report for This Property
The Home Valuation Report is an in-depth analysis detailing your home's value as well as a comparison with similar homes in the area
Home Values in the Area
Average Home Value in this Area
Tax History
| Year | Tax Paid | Tax Assessment Tax Assessment Total Assessment is a certain percentage of the fair market value that is determined by local assessors to be the total taxable value of land and additions on the property. | Land | Improvement |
|---|---|---|---|---|
| 2024 | $678 | $325,180 | $156,240 | $168,940 |
| 2023 | $678 | $317,410 | $153,240 | $164,170 |
| 2022 | $687 | $292,910 | $143,960 | $148,950 |
| 2021 | $663 | $278,700 | $143,360 | $135,340 |
| 2020 | $634 | $268,780 | $135,840 | $132,940 |
| 2019 | $608 | $256,920 | $135,040 | $121,880 |
| 2018 | $585 | $227,240 | $0 | $0 |
| 2017 | $535 | $203,550 | $0 | $0 |
| 2016 | $489 | $192,060 | $0 | $0 |
| 2015 | $446 | $176,370 | $0 | $0 |
| 2014 | $413 | $167,430 | $0 | $0 |
Source: Public Records
Property History
| Date | Event | Price | Change | Sq Ft Price |
|---|---|---|---|---|
| 02/24/2025 02/24/25 | For Sale | $350,000 | 0.0% | $257 / Sq Ft |
| 01/29/2025 01/29/25 | Pending | -- | -- | -- |
| 11/13/2024 11/13/24 | For Sale | $350,000 | 0.0% | $257 / Sq Ft |
| 10/03/2024 10/03/24 | Pending | -- | -- | -- |
| 10/03/2024 10/03/24 | For Sale | $350,000 | -- | $257 / Sq Ft |
| 10/02/2024 10/02/24 | Pending | -- | -- | -- |
Source: Bright MLS
Mortgage History
| Date | Status | Loan Amount | Loan Type |
|---|---|---|---|
| Closed | $378,000 | Reverse Mortgage Home Equity Conversion Mortgage |
Source: Public Records
Similar Homes in the area
Source: Bright MLS
MLS Number: DCDC2162640
APN: 5294-0029
Nearby Homes
- 5500 D St SE
- 5430 C St SE
- 5424 C St SE
- 5332 D St SE
- 5347 Bass Place SE
- 617 Balboa Ave
- 5512 Bass Place SE
- 5520 Bass Place SE
- 623 Clovis Ave
- 5402 Bass Place SE
- 628 Clovis Ave
- 504 Balboa Ave
- 824 Balboa Ave
- 5410 Central Ave SE
- 5126 Call Place SE
- 5130 C St SE
- 5113 Doppler St
- 5210 F St SE Unit 3
- 605 Elfin Ave
- 5217 F St SE

