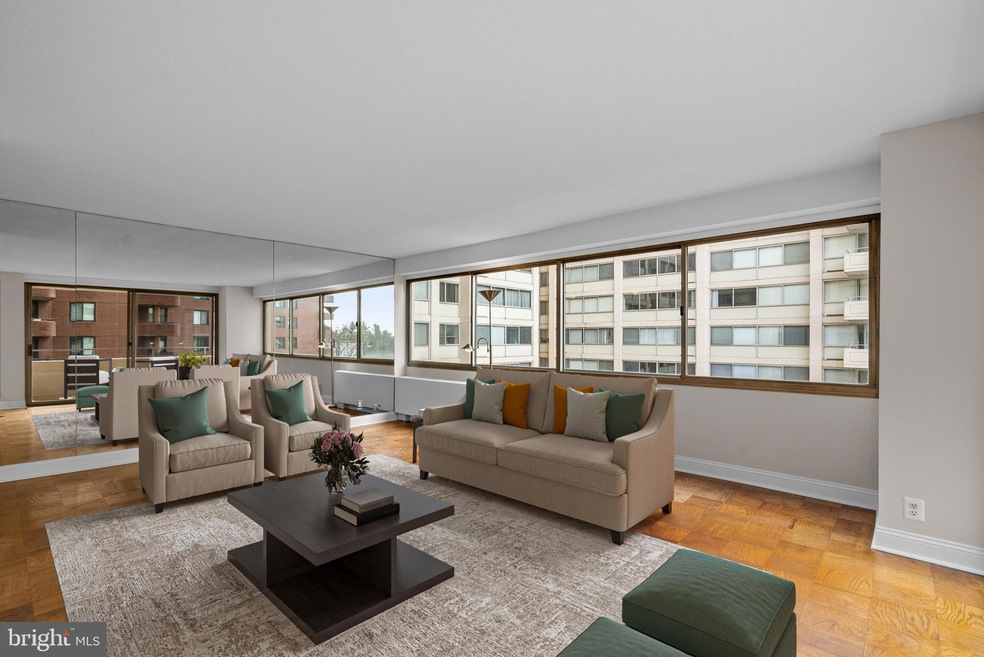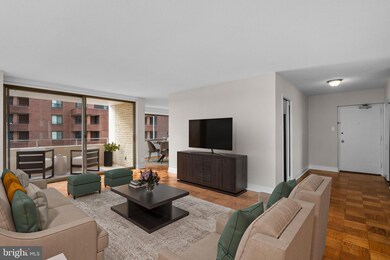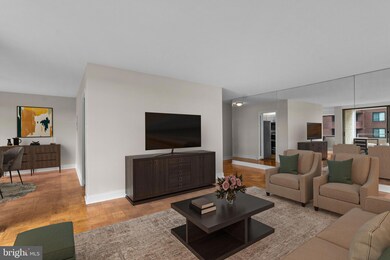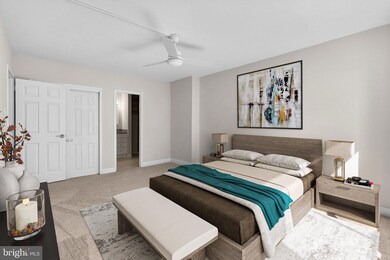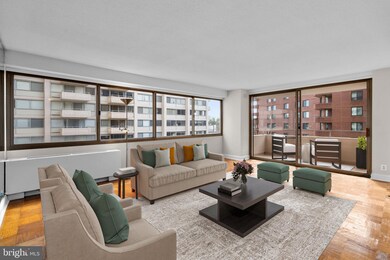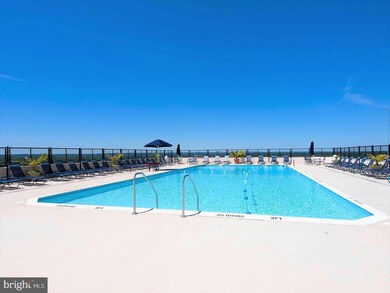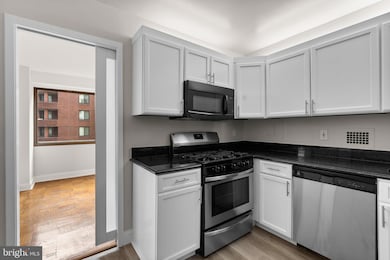
The Willoughby 5500 Friendship Blvd Unit 1116N Chevy Chase, MD 20815
Friendship Village NeighborhoodHighlights
- Fitness Center
- 24-Hour Security
- Traditional Floor Plan
- Westbrook Elementary School Rated A
- View of Trees or Woods
- Traditional Architecture
About This Home
As of October 2024Motivated seller of this spacious and bright (SW exposure) updated, two bedroom, two bath corner unit in The Willoughby in Friendship Heights. Steps from Metro and the DC border, fine dining and shopping is at your fingertips. Updated stainless steel appliances, new flooring in kitchen with granite countertops in kitchen and bathrooms, refinished floors in living/dining area, new carpeting in bedrooms (..and yes, there is wood floor under the carpet...) and fresh paint throughout are only some of the updates on this condo. The kitchen features glass pocket doors and updated cabinets leading to a separate dining area and pantry, while the large living room leads to a private balcony with sunset views. The unit's multiple closets offers plenty of storage space, especially the walk in closet in the primary bedroom. There is a rooftop pool and sundeck, fitness center, library, party room, and a convenience store, as well as a 24 hour front desk. A neighborhood metro shuttle can take you to Metro as well as any of the other buildings in the village, and guest parking is also available. Parking Space (P-66) in G1 level in the under ground parking garage conveys at this great price. It is a large space between two columns, so car is protected all around and is across elevator door entrance. Common laundry down the hall. Enjoy the year round mutiple events and activities in the Friendship Heights Village Center across the street. Never a dull moment in the Village and all the utilities are included in your monthly condo fee.
Property Details
Home Type
- Condominium
Est. Annual Taxes
- $5,740
Year Built
- Built in 1968
Lot Details
- South Facing Home
- Property is in very good condition
HOA Fees
- $1,197 Monthly HOA Fees
Parking
- 1 Assigned Subterranean Space
- Assigned parking located at #P66
- Basement Garage
- Lighted Parking
- On-Street Parking
- Off-Street Parking
- Parking Space Conveys
- Secure Parking
Property Views
- Woods
- Courtyard
Home Design
- Traditional Architecture
- Brick Exterior Construction
- Block Wall
Interior Spaces
- 1,288 Sq Ft Home
- Property has 1 Level
- Traditional Floor Plan
- Ceiling height of 9 feet or more
- Ceiling Fan
- Formal Dining Room
Kitchen
- Galley Kitchen
- Gas Oven or Range
- Microwave
- Dishwasher
- Stainless Steel Appliances
- Upgraded Countertops
- Disposal
Flooring
- Wood
- Partially Carpeted
- Luxury Vinyl Plank Tile
Bedrooms and Bathrooms
- 2 Main Level Bedrooms
- En-Suite Bathroom
- Walk-In Closet
- 2 Full Bathrooms
- Bathtub with Shower
Home Security
Accessible Home Design
- Accessible Elevator Installed
Outdoor Features
- Playground
Schools
- Westbrook Elementary School
- Westland Middle School
- Bethesda-Chevy Chase High School
Utilities
- Central Air
- Convector
- Convector Heater
- 200+ Amp Service
- Natural Gas Water Heater
Listing and Financial Details
- Assessor Parcel Number 160702194198
Community Details
Overview
- $350 Elevator Use Fee
- Association fees include air conditioning, all ground fee, common area maintenance, custodial services maintenance, electricity, exterior building maintenance, gas, heat, laundry, management, lawn maintenance, pool(s), reserve funds, sewer, snow removal, trash, water
- $95 Other One-Time Fees
- High-Rise Condominium
- Willoughby Of Chevy Chase Condos
- Built by Milton A. Barlow
- Friendship Heights Subdivision, 2 Bedroom/2 Bath Floorplan
- Willoughby Chevy Chase Community
- Property Manager
Amenities
- Community Center
- Party Room
- Community Library
- Laundry Facilities
- Convenience Store
Recreation
- Tennis Courts
Pet Policy
- No Pets Allowed
Security
- 24-Hour Security
- Front Desk in Lobby
- Fire and Smoke Detector
Map
About The Willoughby
Home Values in the Area
Average Home Value in this Area
Property History
| Date | Event | Price | Change | Sq Ft Price |
|---|---|---|---|---|
| 10/25/2024 10/25/24 | Sold | $485,000 | -2.5% | $377 / Sq Ft |
| 09/24/2024 09/24/24 | Pending | -- | -- | -- |
| 07/22/2024 07/22/24 | Price Changed | $497,500 | -0.5% | $386 / Sq Ft |
| 06/05/2024 06/05/24 | Price Changed | $499,900 | -1.0% | $388 / Sq Ft |
| 05/12/2024 05/12/24 | Price Changed | $505,000 | -2.7% | $392 / Sq Ft |
| 05/01/2024 05/01/24 | Price Changed | $519,000 | -1.1% | $403 / Sq Ft |
| 03/06/2024 03/06/24 | For Sale | $525,000 | 0.0% | $408 / Sq Ft |
| 03/04/2024 03/04/24 | Price Changed | $525,000 | -- | $408 / Sq Ft |
Tax History
| Year | Tax Paid | Tax Assessment Tax Assessment Total Assessment is a certain percentage of the fair market value that is determined by local assessors to be the total taxable value of land and additions on the property. | Land | Improvement |
|---|---|---|---|---|
| 2024 | $5,740 | $480,000 | $0 | $0 |
| 2023 | $5,565 | $465,000 | $0 | $0 |
| 2022 | $5,146 | $450,000 | $135,000 | $315,000 |
| 2021 | $4,431 | $446,667 | $0 | $0 |
| 2020 | $288 | $443,333 | $0 | $0 |
| 2019 | $5,046 | $440,000 | $132,000 | $308,000 |
| 2018 | $288 | $426,667 | $0 | $0 |
| 2017 | $2,931 | $413,333 | $0 | $0 |
| 2016 | -- | $400,000 | $0 | $0 |
| 2015 | $4,228 | $393,333 | $0 | $0 |
| 2014 | $4,228 | $386,667 | $0 | $0 |
Mortgage History
| Date | Status | Loan Amount | Loan Type |
|---|---|---|---|
| Open | $288,562 | VA | |
| Previous Owner | $75,000 | Credit Line Revolving | |
| Previous Owner | $350,000 | Adjustable Rate Mortgage/ARM | |
| Previous Owner | $380,000 | Stand Alone Second |
Deed History
| Date | Type | Sale Price | Title Company |
|---|---|---|---|
| Deed | $485,000 | Cardinal Title | |
| Deed | $371,550 | -- | |
| Deed | $194,900 | -- |
Similar Homes in Chevy Chase, MD
Source: Bright MLS
MLS Number: MDMC2119772
APN: 07-02194198
- 5500 Friendship Blvd
- 5500 Friendship Blvd
- 4515 Willard Ave Unit 1715S
- 5500 Friendship Blvd
- 5500 Friendship Blvd
- 4515 Willard Ave Unit S616
- 4515 Willard Ave
- 5500 Friendship Blvd
- 5500 Friendship Blvd
- 5500 Friendship Blvd Unit 1423N & 1424N
- 4515 Willard Ave
- 4515 Willard Ave
- 4515 Willard Ave
- 5500 Friendship Blvd Unit 333, 33T
- 5500 Friendship Blvd
- 5500 Friendship Blvd
- 4515 Willard Ave
- 4550 N Park Ave Unit 207
- 4550 N Park Ave Unit 810
- 4550 N Park Ave Unit 901
