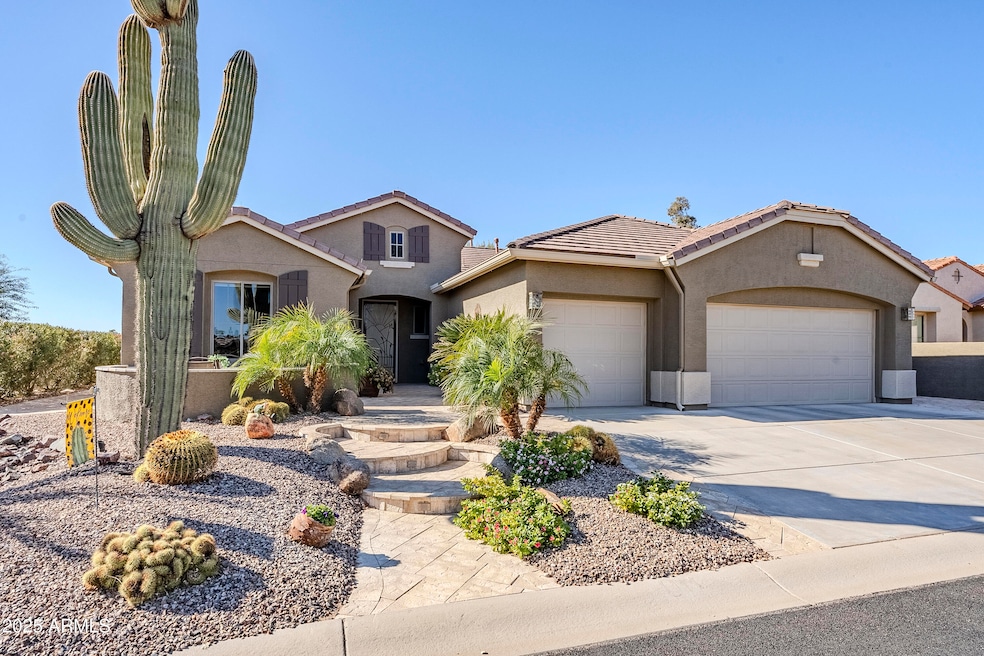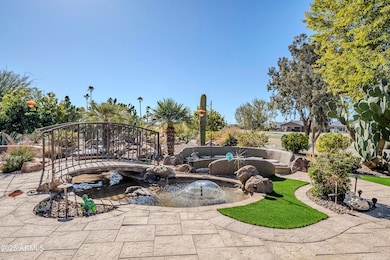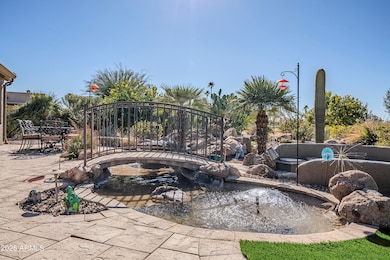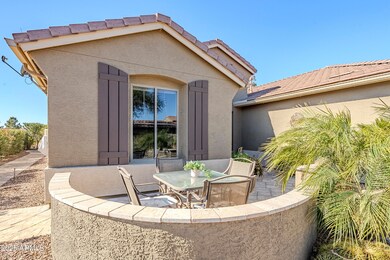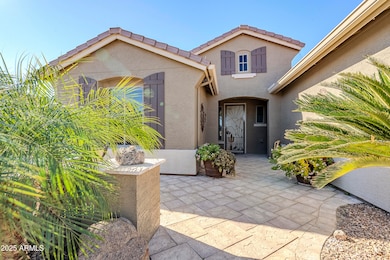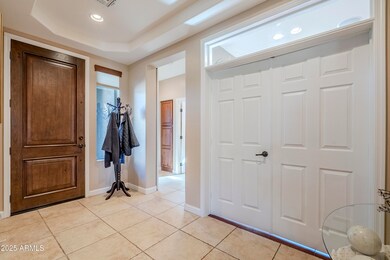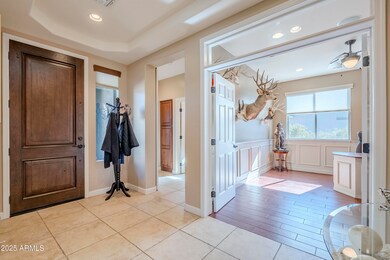
Estimated payment $4,176/month
Highlights
- On Golf Course
- Gated with Attendant
- Mountain View
- Fitness Center
- RV Parking in Community
- Clubhouse
About This Home
Stunning Integra-block Golf Course Home with Mountain and Sunset Views. Welcome to your dream home! This exceptional 2,251 sq ft residence is perfectly situated on a picturesque golf course, offering breathtaking mountain and sunset views that will leave you in awe. The property boasts remarkable enhanced landscaping, creating a serene and inviting outdoor space ideal for relaxation and entertaining. Step inside to discover a thoughtfully designed layout that maximizes natural light and showcases the stunning views. The spacious living areas flow seamlessly, providing an ideal environment for family gatherings or hosting friends. Enjoy cooking in the modern kitchen, with ample storage. The master suite is a true retreat, featuring a luxurious en-suite bathroom and a huge walk-in closet. Seller will give $2,000 in towards new appliances. No carpet throughout. The additional bedroom is generously sized, perfect for family or guests. Both bedrooms have a mini-split. Garage is a 3 car garage with tons of storage space, welder plug, utility sink and a mini-split. Interior & exterior was painted in 2021. This property also has 7 fruit trees. Don't miss out on this incredible opportunity to own a slice of paradise.
Home Details
Home Type
- Single Family
Est. Annual Taxes
- $3,952
Year Built
- Built in 2006
Lot Details
- 0.25 Acre Lot
- On Golf Course
- Desert faces the front and back of the property
- Partially Fenced Property
- Block Wall Fence
- Artificial Turf
- Front and Back Yard Sprinklers
- Sprinklers on Timer
HOA Fees
- $278 Monthly HOA Fees
Parking
- 3 Car Garage
- Golf Cart Garage
Home Design
- Tile Roof
- Block Exterior
- Stucco
Interior Spaces
- 2,251 Sq Ft Home
- 1-Story Property
- Ceiling height of 9 feet or more
- Ceiling Fan
- 1 Fireplace
- Double Pane Windows
- Low Emissivity Windows
- Vinyl Clad Windows
- Tile Flooring
- Mountain Views
- Washer and Dryer Hookup
Kitchen
- Breakfast Bar
- Built-In Microwave
- Kitchen Island
Bedrooms and Bathrooms
- 2 Bedrooms
- Primary Bathroom is a Full Bathroom
- 2.5 Bathrooms
- Dual Vanity Sinks in Primary Bathroom
Schools
- Adult Elementary And Middle School
- Casa Grande Union High School
Utilities
- Mini Split Air Conditioners
- Heating System Uses Natural Gas
- Water Softener
Additional Features
- No Interior Steps
- Built-In Barbecue
Listing and Financial Details
- Tax Lot 4
- Assessor Parcel Number 402-30-004
Community Details
Overview
- Association fees include ground maintenance, street maintenance
- Robson Cg HOA Association, Phone Number (520) 426-3355
- Built by Robson
- Robson Ranch Subdivision
- RV Parking in Community
Amenities
- Clubhouse
- Theater or Screening Room
- Recreation Room
Recreation
- Golf Course Community
- Tennis Courts
- Fitness Center
- Heated Community Pool
- Community Spa
- Bike Trail
Security
- Gated with Attendant
Map
Home Values in the Area
Average Home Value in this Area
Tax History
| Year | Tax Paid | Tax Assessment Tax Assessment Total Assessment is a certain percentage of the fair market value that is determined by local assessors to be the total taxable value of land and additions on the property. | Land | Improvement |
|---|---|---|---|---|
| 2025 | $3,952 | $49,789 | -- | -- |
| 2024 | $3,836 | $49,856 | -- | -- |
| 2023 | $3,987 | $41,690 | $15,246 | $26,444 |
| 2022 | $3,836 | $36,411 | $15,246 | $21,165 |
| 2021 | $4,090 | $33,301 | $0 | $0 |
| 2020 | $4,444 | $27,829 | $0 | $0 |
| 2019 | $4,292 | $26,911 | $0 | $0 |
| 2018 | $4,211 | $25,095 | $0 | $0 |
| 2017 | $3,882 | $26,820 | $0 | $0 |
| 2016 | $3,710 | $24,791 | $8,000 | $16,791 |
| 2014 | $3,569 | $23,909 | $8,000 | $15,909 |
Property History
| Date | Event | Price | Change | Sq Ft Price |
|---|---|---|---|---|
| 04/04/2025 04/04/25 | Price Changed | $639,500 | -1.6% | $284 / Sq Ft |
| 01/18/2025 01/18/25 | For Sale | $650,000 | +81.7% | $289 / Sq Ft |
| 10/10/2017 10/10/17 | Sold | $357,800 | -5.8% | $159 / Sq Ft |
| 09/15/2017 09/15/17 | Pending | -- | -- | -- |
| 08/21/2017 08/21/17 | Price Changed | $379,900 | -3.8% | $169 / Sq Ft |
| 03/21/2017 03/21/17 | For Sale | $395,000 | -- | $175 / Sq Ft |
Deed History
| Date | Type | Sale Price | Title Company |
|---|---|---|---|
| Warranty Deed | $357,800 | Security Title Agenyc Inc | |
| Warranty Deed | $330,000 | Old Republic Title Agency | |
| Cash Sale Deed | $250,000 | Empire West Title Agency Llc | |
| Trustee Deed | $200,000 | Security Title Agency | |
| Special Warranty Deed | $415,671 | Old Republic Title Agency |
Mortgage History
| Date | Status | Loan Amount | Loan Type |
|---|---|---|---|
| Open | $100,000 | Credit Line Revolving | |
| Previous Owner | $255,000 | Seller Take Back | |
| Previous Owner | $332,500 | New Conventional | |
| Closed | $83,150 | No Value Available |
Similar Homes in Eloy, AZ
Source: Arizona Regional Multiple Listing Service (ARMLS)
MLS Number: 6807428
APN: 402-30-004
- 5450 N Globe Dr Unit 7
- 5457 W Corral Dr
- 5632 Bullhead Rd
- 5645 N Crow Dr
- 3240 N Luna Dr Unit 39
- 3120 N Luna Dr Unit 46
- 3410 N Luna Dr Unit 32
- 5550 N Luna Dr
- 5440 W Snowbird Dr
- 5252 W Posse Dr
- 5251 W Posse Dr
- 5196 W Tortoise Dr Unit 6
- 5219 W Buckskin Dr
- 5184 W Buckskin Dr
- 5181 W Buckskin Dr
- 5352 N Gila Trail Dr
- 5083 W Buckskin Dr
- 5044 W Buckskin Dr
- 4975 W Gulch Dr
- 4962 W Posse Dr
