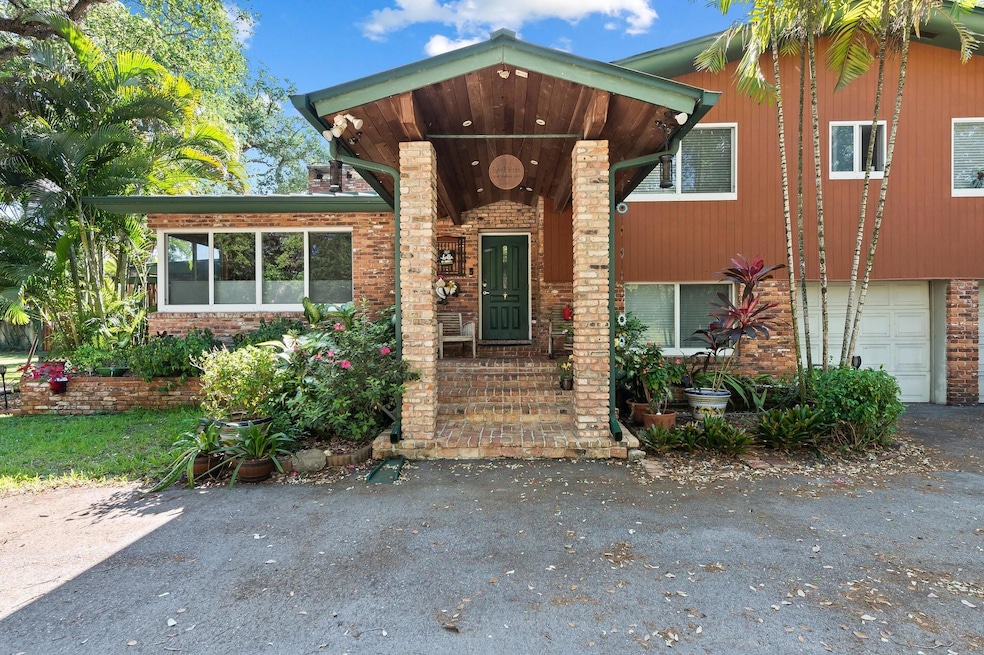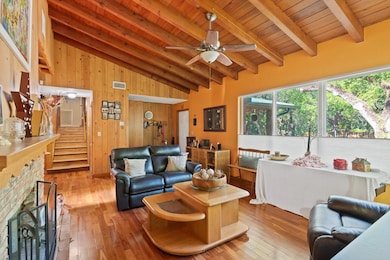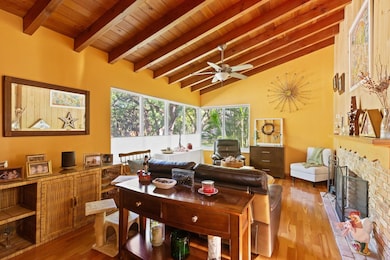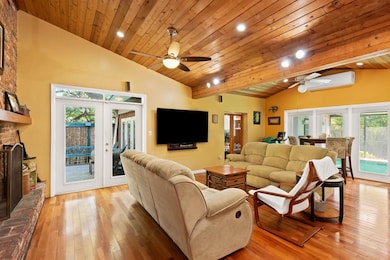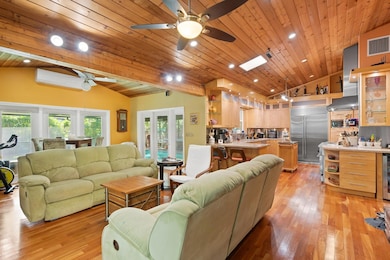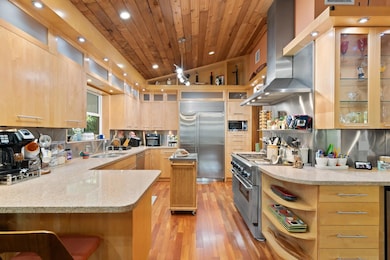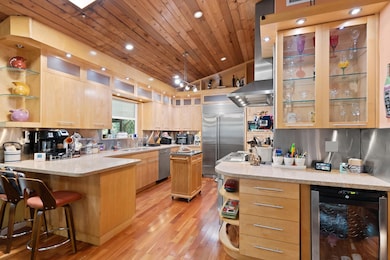
5500 Woodland Ln Fort Lauderdale, FL 33312
Estimated payment $11,641/month
Highlights
- Private Pool
- Fruit Trees
- Deck
- 35,657 Sq Ft lot
- Maid or Guest Quarters
- Wood Flooring
About This Home
Nestled on a Cinema-Worthy Street Beneath a Canopy of Historic Trees with Old Florida Charm, this Stunning Brick-Front, Two-Story Home Offers the Perfect Blend of Timeless Charm and Modern Convenience on a Builders Acre Right in the Heart of the City! Featuring a Traditional Floor Plan, Cozy and Inviting Living Spaces, Mother-In-Law Suite, Updated Appliances, a Durable Metal Roof, Impact Windows and Shutters. Relax in Your Own Enchanting Paradise, Complete with a Covered Pool and Lush Landscaping. A Peaceful Retreat Just Blocks From Interstate Highways, Shopping, Houses of Worship and Schools. Step Back in Time to a Secluded Home, on a Secluded Street While Being Moments from Vibrant Urban Life. A Rare Find in an Idyllic Setting!
Home Details
Home Type
- Single Family
Est. Annual Taxes
- $6,073
Year Built
- Built in 1959
Lot Details
- 0.82 Acre Lot
- East Facing Home
- Fruit Trees
- Property is zoned E-1
Parking
- 2 Car Attached Garage
- Circular Driveway
Home Design
- Metal Roof
Interior Spaces
- 3,146 Sq Ft Home
- 2-Story Property
- Ceiling Fan
- Fireplace
- Blinds
- Family Room
- Garden Views
Kitchen
- Gas Range
- Dishwasher
- Disposal
Flooring
- Wood
- Tile
Bedrooms and Bathrooms
- 4 Bedrooms
- Maid or Guest Quarters
- In-Law or Guest Suite
- 3 Full Bathrooms
Laundry
- Laundry in Garage
- Dryer
- Washer
Home Security
- Hurricane or Storm Shutters
- Impact Glass
Outdoor Features
- Private Pool
- Deck
Utilities
- Cooling System Mounted To A Wall/Window
- Central Heating and Cooling System
- Electric Water Heater
- Septic Tank
- Cable TV Available
Community Details
- Reed Land Co Sub 2 32 D 3 Subdivision
Listing and Financial Details
- Assessor Parcel Number 504231010471
Map
Home Values in the Area
Average Home Value in this Area
Tax History
| Year | Tax Paid | Tax Assessment Tax Assessment Total Assessment is a certain percentage of the fair market value that is determined by local assessors to be the total taxable value of land and additions on the property. | Land | Improvement |
|---|---|---|---|---|
| 2025 | -- | $362,340 | -- | -- |
| 2024 | $5,865 | $352,130 | -- | -- |
| 2023 | $5,865 | $341,880 | $0 | $0 |
| 2022 | $5,557 | $331,930 | $0 | $0 |
| 2021 | $5,496 | $322,270 | $0 | $0 |
| 2020 | $5,384 | $317,830 | $0 | $0 |
| 2019 | $5,290 | $310,690 | $0 | $0 |
| 2018 | $5,677 | $304,900 | $0 | $0 |
| 2017 | $5,594 | $298,630 | $0 | $0 |
| 2016 | $5,565 | $292,490 | $0 | $0 |
| 2015 | $5,631 | $290,460 | $0 | $0 |
| 2014 | $5,549 | $288,160 | $0 | $0 |
| 2013 | -- | $369,340 | $213,940 | $155,400 |
Property History
| Date | Event | Price | Change | Sq Ft Price |
|---|---|---|---|---|
| 04/21/2025 04/21/25 | Price Changed | $1,995,000 | -5.0% | $634 / Sq Ft |
| 03/28/2025 03/28/25 | For Sale | $2,100,000 | -- | $668 / Sq Ft |
Deed History
| Date | Type | Sale Price | Title Company |
|---|---|---|---|
| Warranty Deed | $30,000 | -- | |
| Warranty Deed | $137,500 | -- |
Mortgage History
| Date | Status | Loan Amount | Loan Type |
|---|---|---|---|
| Open | $635,000 | Credit Line Revolving | |
| Closed | $249,600 | New Conventional | |
| Closed | $250,000 | New Conventional | |
| Closed | $400,000 | Credit Line Revolving | |
| Closed | $30,000 | Balloon |
Similar Homes in Fort Lauderdale, FL
Source: BeachesMLS (Greater Fort Lauderdale)
MLS Number: F10495017
APN: 50-42-31-01-0471
- 5500 Woodland Ln
- 3860 SW 53rd Ct
- 5850 SW 37th Ave
- 5363 SW 38th Ave
- 3920 SW 56th Ct
- 3930 SW 56th St
- 5704 Ashwood Cir
- 3981 SW 58th St
- 4149 S Oaks Place Unit 4149
- 5716 Ashwood Cir
- 4021 SW 54th Ct
- 5730 Ashwood Cir
- 4157 N Oak Place
- 3515 Ashwood Cir
- 4173 S Oaks Place
- 5649 Brookfield Cir W
- 5292 SW 38th Ave
- 5505 W Oak Way Unit 5505
- 5535 W Oak Way
- 5571 W Oak Way Unit 5571
