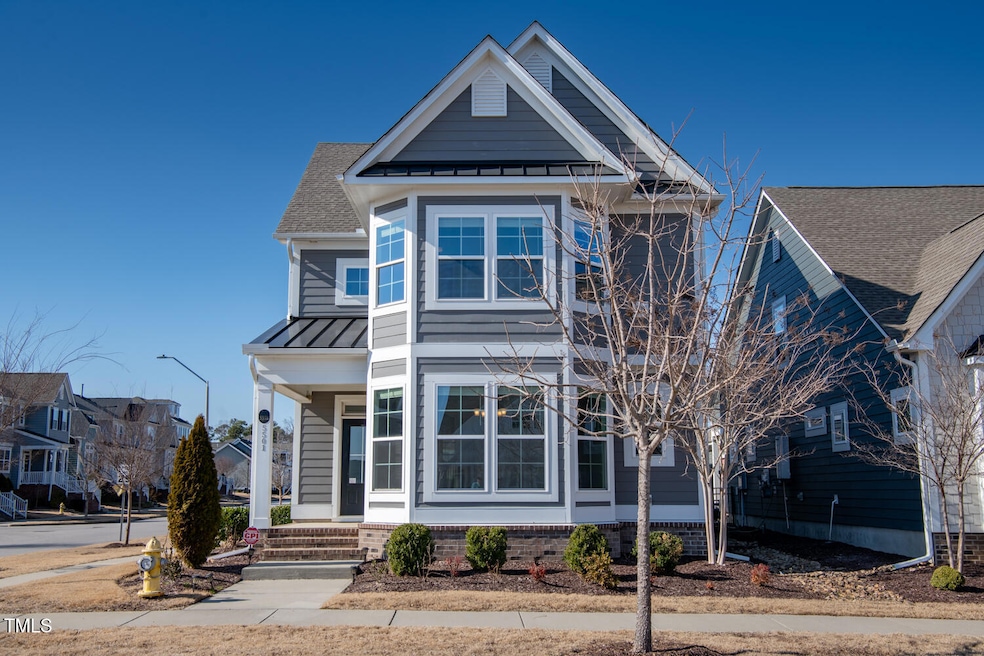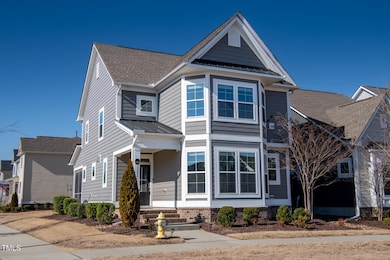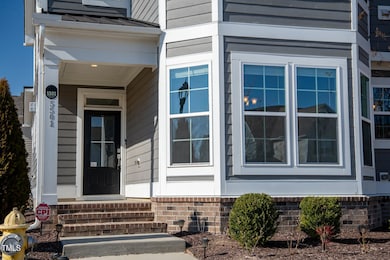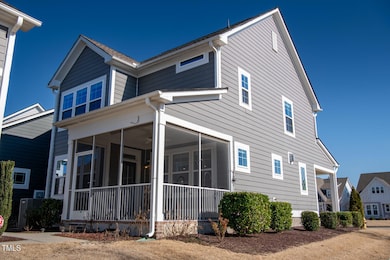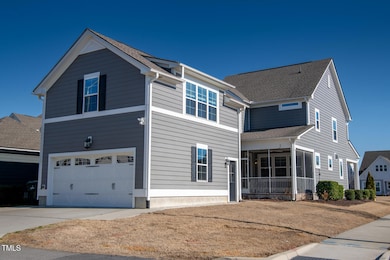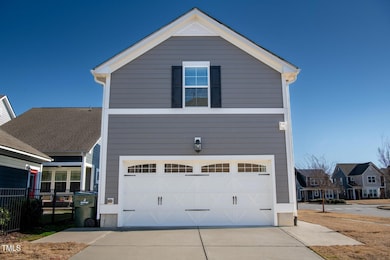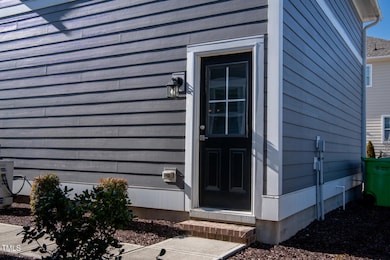5501 Advancing Ave Brentwood, NC 27616
Forestville NeighborhoodEstimated payment $3,329/month
Highlights
- Finished Room Over Garage
- Clubhouse
- Park or Greenbelt View
- Open Floorplan
- Transitional Architecture
- Corner Lot
About This Home
Welcome to a home that offers the perfect balance of style, convenience, and modern living in one of the most desirable neighborhoods! 2136 sq.ft. PLUS 457 sq.ft. *detached* bedroom located above the detached 2-car garage—perfect for guests, remote work, gym, teen suite, art studio (the light is incredible), etc! A concrete walkway enhances accessibility between the home and garage.
Inside this like-new home, you'll love the kitchen, complete with an island, Electrolux gas range, lots of counter seating, under-cabinet lighting — perfect for cooking and entertaining. Thoughtful upgrades like pull-out drawers in the pantry and kitchen cabinets maximize storage and efficiency. The durable LVP flooring on the main level adds a touch of elegance while keeping maintenance simple. The screened porch adds another room, great for relaxing and watching all the doggies going on their walks!
Upstairs, you will find the primary bedroom and bath + 2 additional bedrooms that share a hall bath. (The 4th bedroom + full bath is detached above the garage.)
Step outside and enjoy everything this vibrant neighborhood has to offer—community pool, scenic trails, parks, local pub, retail shopping, even a pocket park outside the front door —all just moments from your doorstep. And with HOA-covered lawn maintenance, you can spend more time enjoying life and less time on yard work!
Don't miss this rare opportunity to own a home that truly has it all. Schedule your showing today!
Home Details
Home Type
- Single Family
Est. Annual Taxes
- $3,965
Year Built
- Built in 2019
Lot Details
- 5,227 Sq Ft Lot
- Private Entrance
- Landscaped
- Corner Lot
HOA Fees
- $114 Monthly HOA Fees
Parking
- 2 Car Garage
- Finished Room Over Garage
- Rear-Facing Garage
Home Design
- Transitional Architecture
- Slab Foundation
- Shingle Roof
- Radiant Barrier
Interior Spaces
- 2,136 Sq Ft Home
- 2-Story Property
- Open Floorplan
- Crown Molding
- Smooth Ceilings
- High Ceiling
- Ceiling Fan
- Gas Log Fireplace
- Double Pane Windows
- Low Emissivity Windows
- Blinds
- Window Screens
- Entrance Foyer
- Breakfast Room
- Dining Room
- Den
- Screened Porch
- Park or Greenbelt Views
Kitchen
- Eat-In Kitchen
- Butlers Pantry
- Self-Cleaning Oven
- Gas Cooktop
- Microwave
- Ice Maker
- Dishwasher
- Stainless Steel Appliances
- Kitchen Island
- Granite Countertops
- Disposal
Flooring
- Carpet
- Ceramic Tile
- Luxury Vinyl Tile
Bedrooms and Bathrooms
- 4 Bedrooms
- Walk-In Closet
- In-Law or Guest Suite
- Shower Only in Primary Bathroom
- Walk-in Shower
Laundry
- Laundry Room
- Laundry on upper level
- Dryer
- Washer
Home Security
- Smart Home
- Smart Thermostat
Outdoor Features
- Rain Gutters
Schools
- River Bend Elementary And Middle School
- Rolesville High School
Utilities
- Forced Air Zoned Heating and Cooling System
- Heat Pump System
- Gas Water Heater
- High Speed Internet
Listing and Financial Details
- Assessor Parcel Number 1736880632
Community Details
Overview
- Association fees include ground maintenance
- Elite Management Association, Phone Number (919) 233-7660
- 5401 North Subdivision
- Maintained Community
Amenities
- Restaurant
- Clubhouse
Recreation
- Community Playground
- Community Pool
- Park
- Dog Park
- Jogging Path
- Trails
Security
- Resident Manager or Management On Site
Map
Home Values in the Area
Average Home Value in this Area
Tax History
| Year | Tax Paid | Tax Assessment Tax Assessment Total Assessment is a certain percentage of the fair market value that is determined by local assessors to be the total taxable value of land and additions on the property. | Land | Improvement |
|---|---|---|---|---|
| 2024 | $3,965 | $454,266 | $85,000 | $369,266 |
| 2023 | $3,896 | $355,620 | $80,000 | $275,620 |
| 2022 | $3,621 | $355,620 | $80,000 | $275,620 |
| 2021 | $3,480 | $355,620 | $80,000 | $275,620 |
| 2020 | $3,417 | $355,620 | $80,000 | $275,620 |
| 2019 | $927 | $80,000 | $80,000 | $0 |
| 2018 | $874 | $80,000 | $80,000 | $0 |
Property History
| Date | Event | Price | Change | Sq Ft Price |
|---|---|---|---|---|
| 04/10/2025 04/10/25 | Price Changed | $518,000 | -5.8% | $243 / Sq Ft |
| 02/27/2025 02/27/25 | For Sale | $550,000 | +5.8% | $257 / Sq Ft |
| 07/28/2023 07/28/23 | Sold | $520,000 | 0.0% | $243 / Sq Ft |
| 07/07/2023 07/07/23 | Pending | -- | -- | -- |
| 06/16/2023 06/16/23 | For Sale | $520,000 | -- | $243 / Sq Ft |
Deed History
| Date | Type | Sale Price | Title Company |
|---|---|---|---|
| Special Warranty Deed | -- | None Listed On Document | |
| Warranty Deed | $520,000 | None Listed On Document | |
| Special Warranty Deed | $376,000 | None Available |
Mortgage History
| Date | Status | Loan Amount | Loan Type |
|---|---|---|---|
| Previous Owner | $520,000 | Credit Line Revolving | |
| Previous Owner | $337,999 | New Conventional |
Source: Doorify MLS
MLS Number: 10078800
APN: 1736.02-88-0632-000
- 6511 Academic Ave
- 6518 Perry Creek Rd
- 6416 Truxton Ln
- 6417 Truxton Ln
- 6609 Truxton Ln
- 5908 Giddings St
- 5306 Beckom St
- 6309 Truxton Ln
- 5918 Giddings St
- 6351 Perry Creek Rd
- 6631 Perry Creek Rd
- 5940 Illuminate Ave
- 6318 Perry Creek Rd
- 5917 Kayton St
- 5813 Empathy Ln
- 5818 Humanity Ln
- 6509 Archwood Ave
- 6412 Nurture Ave
- 5217 Invention Way
- 5238 Beardall St
