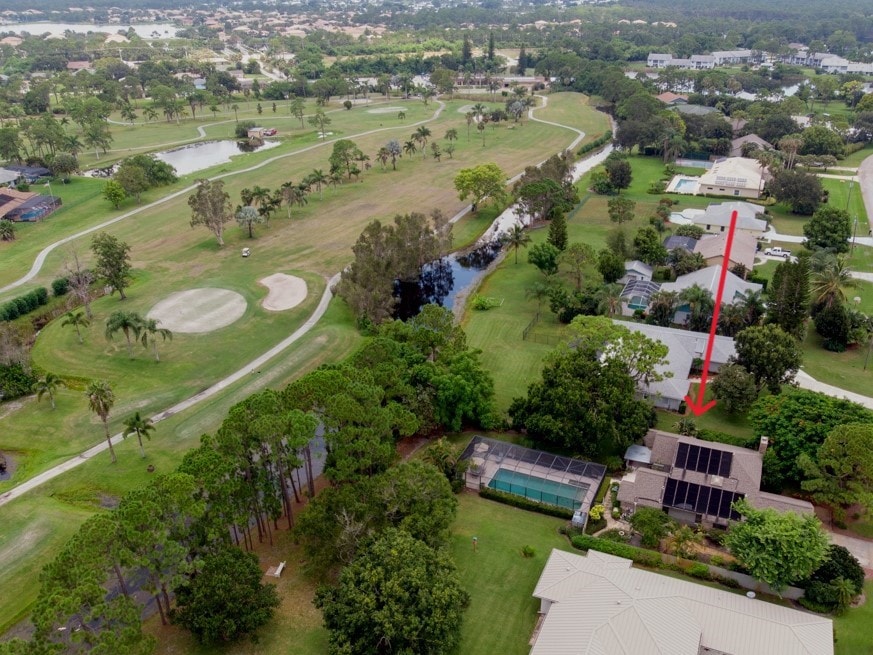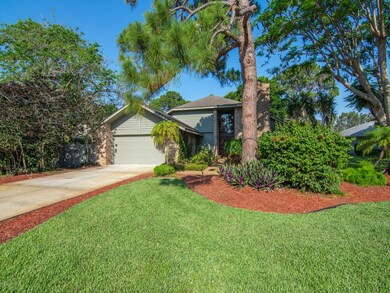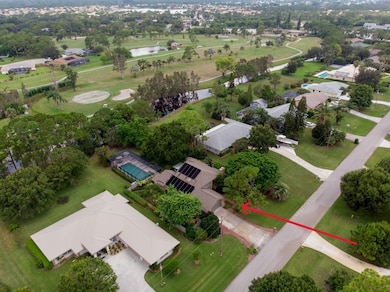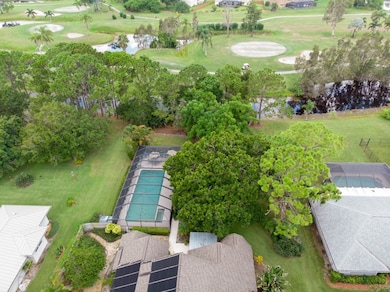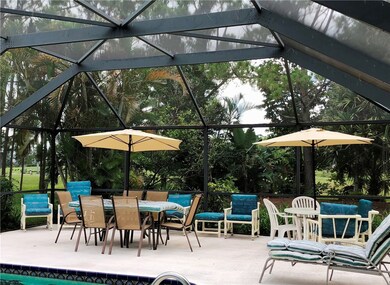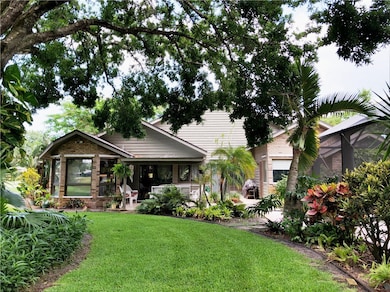
5501 Deer Run Dr Fort Pierce, FL 34951
Lakewood Park NeighborhoodHighlights
- On Golf Course
- Home fronts a creek
- Vaulted Ceiling
- Outdoor Pool
- Canal Access
- Roman Tub
About This Home
As of November 2024Pool Home Located on LG Private .60 Acre Lot w/Lush Landscaping on Canal w/Private Dock Overlooking 11th Tee of Island Pines Golf Course. Huge 40'x15' Screened Pool & Spa. Spacious 3 BR Home w/Soaring Cathedral Ceilings, Living Room w/Wood Burning Fireplace & Wet Bar, Family Room, Newly Updated Kitchen w/Lots of Storage, & Kitchen Nook . . . a Favorite Spot Overlooking the Beautiful Yard. Spacious 15x16 Master BR w/Sunken Tub & Separate Shower. 2nd BR has Private Bath. 3rd BR can Open to Living Room Could be a Great Den/Office. Covered Porch overlooking Yard, $50 Year for Voluntary HOA.
Last Agent to Sell the Property
Keller Williams Realty of VB Brokerage Phone: 772-532-3221 License #0651425

Last Buyer's Agent
Anitra Murphy
Redfin Corporation License #3446810

Home Details
Home Type
- Single Family
Est. Annual Taxes
- $2,527
Year Built
- Built in 1984
Lot Details
- Lot Dimensions are 102x258
- Home fronts a creek
- On Golf Course
- East Facing Home
- Fenced
- Sprinkler System
- Few Trees
Parking
- 2 Car Attached Garage
- Garage Door Opener
Property Views
- Golf Course
- Canal
- Pool
Home Design
- Brick Exterior Construction
- Frame Construction
- Shingle Roof
Interior Spaces
- 2,069 Sq Ft Home
- 1-Story Property
- Wet Bar
- Vaulted Ceiling
- Skylights
- 1 Fireplace
- Blinds
- Bay Window
- French Doors
- Sliding Doors
- Pull Down Stairs to Attic
- Fire and Smoke Detector
Kitchen
- Built-In Oven
- Cooktop
- Microwave
- Dishwasher
- Disposal
Flooring
- Carpet
- Tile
Bedrooms and Bathrooms
- 3 Bedrooms
- Walk-In Closet
- 3 Full Bathrooms
- Roman Tub
- Bathtub
Laundry
- Laundry Room
- Laundry Tub
Pool
- Outdoor Pool
- Spa
- Screen Enclosure
Outdoor Features
- Canal Access
- Covered patio or porch
Utilities
- Central Heating and Cooling System
- Electric Water Heater
- Satellite Dish
Community Details
- Association fees include common areas
- Holiday Pines Association
- Holiday Pines Subdivision
Listing and Financial Details
- Tax Lot 466
- Assessor Parcel Number 131350200430008
Map
Home Values in the Area
Average Home Value in this Area
Property History
| Date | Event | Price | Change | Sq Ft Price |
|---|---|---|---|---|
| 11/18/2024 11/18/24 | Sold | $510,000 | -2.9% | $246 / Sq Ft |
| 06/03/2024 06/03/24 | For Sale | $525,000 | -- | $254 / Sq Ft |
Tax History
| Year | Tax Paid | Tax Assessment Tax Assessment Total Assessment is a certain percentage of the fair market value that is determined by local assessors to be the total taxable value of land and additions on the property. | Land | Improvement |
|---|---|---|---|---|
| 2024 | $2,527 | $156,056 | -- | -- |
| 2023 | $2,527 | $151,511 | $0 | $0 |
| 2022 | $2,354 | $147,099 | $0 | $0 |
| 2021 | $2,347 | $142,815 | $0 | $0 |
| 2020 | $2,334 | $140,844 | $0 | $0 |
| 2019 | $2,296 | $137,678 | $0 | $0 |
| 2018 | $2,133 | $135,111 | $0 | $0 |
| 2017 | $2,104 | $158,400 | $38,800 | $119,600 |
| 2016 | $2,042 | $177,900 | $38,800 | $139,100 |
| 2015 | $2,072 | $156,800 | $35,900 | $120,900 |
| 2014 | $2,022 | $127,690 | $0 | $0 |
Mortgage History
| Date | Status | Loan Amount | Loan Type |
|---|---|---|---|
| Open | $500,762 | FHA | |
| Closed | $500,762 | FHA | |
| Previous Owner | $54,000 | No Value Available |
Deed History
| Date | Type | Sale Price | Title Company |
|---|---|---|---|
| Warranty Deed | $510,000 | Patch Reef Title | |
| Warranty Deed | $510,000 | Patch Reef Title | |
| Quit Claim Deed | $100 | -- | |
| Warranty Deed | $154,000 | -- | |
| Public Action Common In Florida Clerks Tax Deed Or Tax Deeds Or Property Sold For Taxes | $2,300 | -- |
Similar Homes in Fort Pierce, FL
Source: REALTORS® Association of Indian River County
MLS Number: 278616
APN: 13-13-502-0043-0008
- 5510 Deer Run Dr
- 5310 Echo Pines Cir E
- 5707 Eagle Dr
- 5800 Paleo Pines Cir
- 5615 Eagle Dr
- 5755 Deer Run Dr Unit 1H
- 6201 Turnpike Feeder Rd
- 5118 Turnpike Feeder Rd
- 5355 Turnpike Feeder Rd
- 5335 Turnpike Feeder Rd
- 5604 Paleo Pines Cir
- 5305 Southwind Trail
- 5607 Paleo Pines Cir
- 6027 Arlington Way
- 5801 Sunberry Cir
- 5507 Eagle Dr
- 5770 Sunberry Cir
- 6235 Arlington Way
- 51000 Southwind Tr
- 5730 Sunberry Cir
