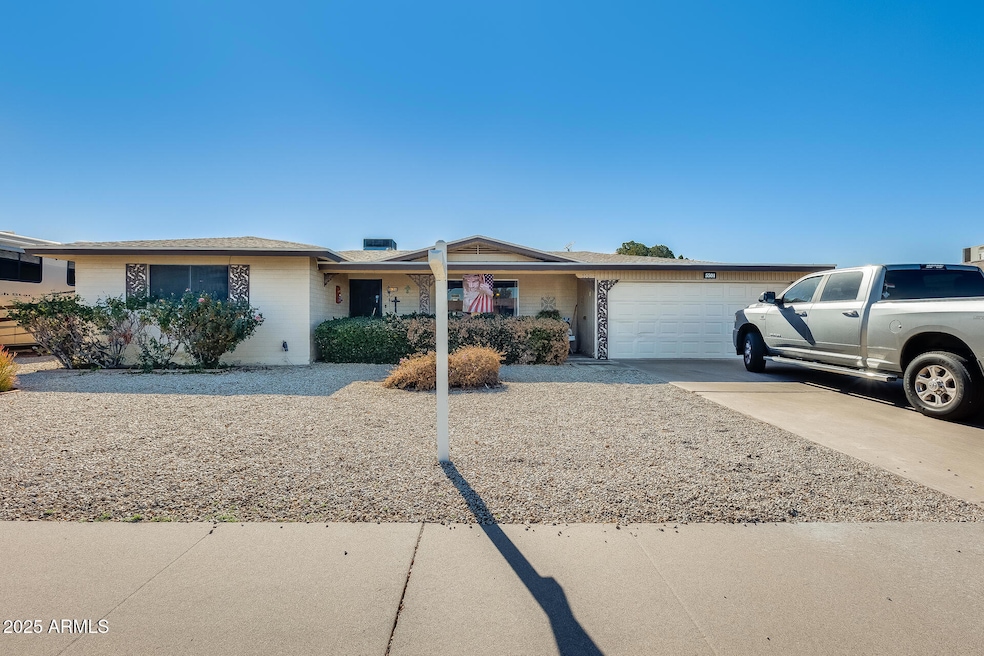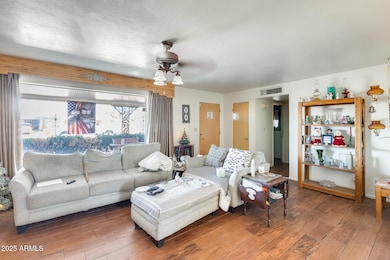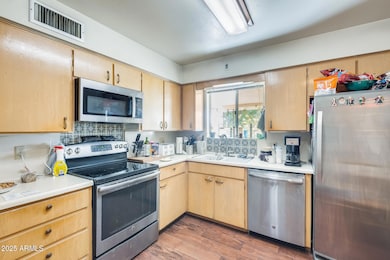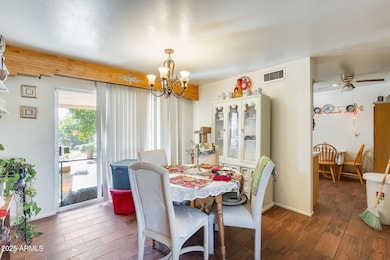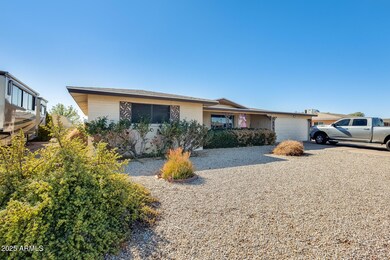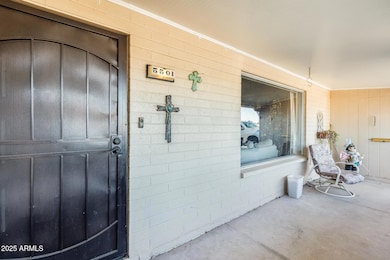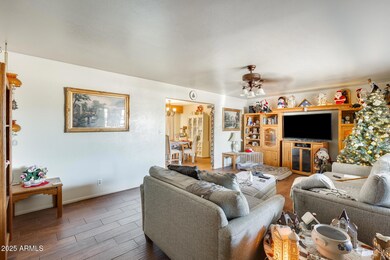
5501 E Dallas St Mesa, AZ 85205
Central Mesa East NeighborhoodEstimated payment $1,882/month
Highlights
- Golf Course Community
- Clubhouse
- No HOA
- Franklin at Brimhall Elementary School Rated A
- Furnished
- Heated Community Pool
About This Home
This beautifully updated 3-bedroom, 2-bathroom home is nestled in a vibrant adult community, offering a serene retirement lifestyle. Meticulously maintained, the home boasts a spacious den and family room, ideal for relaxation and entertaining. Recent updates include an upgraded primary bathroom and elegant tile flooring throughout, adding a touch of modern sophistication. Outside, you'll enjoy a covered patio, convenient storage, and a low-maintenance yard with gravel and mature trees for a peaceful retreat. The community offers fantastic amenities, including a clubhouse, pool and spa, golf course, and easy access to nearby bus stops, making this a truly ideal home and location.
Home Details
Home Type
- Single Family
Est. Annual Taxes
- $1,154
Year Built
- Built in 1966
Lot Details
- 7,119 Sq Ft Lot
- Chain Link Fence
- Front and Back Yard Sprinklers
- Sprinklers on Timer
Parking
- 2 Car Garage
- Garage Door Opener
Home Design
- Composition Roof
Interior Spaces
- 1,366 Sq Ft Home
- 1-Story Property
- Furnished
- Ceiling Fan
- Built-In Microwave
Flooring
- Carpet
- Laminate
Bedrooms and Bathrooms
- 3 Bedrooms
- 2 Bathrooms
Outdoor Features
- Covered patio or porch
- Outdoor Storage
Location
- Property is near a bus stop
Schools
- Adult Elementary And Middle School
- Adult High School
Utilities
- Refrigerated Cooling System
- Heating Available
- Water Filtration System
- Septic Tank
- High Speed Internet
- Cable TV Available
Listing and Financial Details
- Tax Lot 702
- Assessor Parcel Number 141-47-229
Community Details
Overview
- No Home Owners Association
- Association fees include no fees
- Built by FARNSWORTH
- Dreamland Villa 7 Subdivision
Amenities
- Clubhouse
- Theater or Screening Room
- Recreation Room
Recreation
- Golf Course Community
- Heated Community Pool
- Community Spa
Map
Home Values in the Area
Average Home Value in this Area
Tax History
| Year | Tax Paid | Tax Assessment Tax Assessment Total Assessment is a certain percentage of the fair market value that is determined by local assessors to be the total taxable value of land and additions on the property. | Land | Improvement |
|---|---|---|---|---|
| 2025 | $1,154 | $12,041 | -- | -- |
| 2024 | $1,153 | $11,468 | -- | -- |
| 2023 | $1,153 | $24,220 | $4,840 | $19,380 |
| 2022 | $1,128 | $18,460 | $3,690 | $14,770 |
| 2021 | $1,124 | $16,360 | $3,270 | $13,090 |
| 2020 | $1,113 | $14,560 | $2,910 | $11,650 |
| 2019 | $1,043 | $13,320 | $2,660 | $10,660 |
| 2018 | $1,174 | $12,030 | $2,400 | $9,630 |
| 2017 | $833 | $10,600 | $2,120 | $8,480 |
| 2016 | $807 | $10,010 | $2,000 | $8,010 |
| 2015 | $759 | $9,530 | $1,900 | $7,630 |
Property History
| Date | Event | Price | Change | Sq Ft Price |
|---|---|---|---|---|
| 02/06/2025 02/06/25 | For Sale | $320,000 | +146.3% | $234 / Sq Ft |
| 04/18/2014 04/18/14 | Sold | $129,900 | 0.0% | $95 / Sq Ft |
| 03/05/2014 03/05/14 | Pending | -- | -- | -- |
| 02/10/2014 02/10/14 | Price Changed | $129,900 | -6.5% | $95 / Sq Ft |
| 01/22/2014 01/22/14 | For Sale | $139,000 | -- | $102 / Sq Ft |
Deed History
| Date | Type | Sale Price | Title Company |
|---|---|---|---|
| Interfamily Deed Transfer | -- | Lawyers Title Of Arizona Inc | |
| Warranty Deed | $129,900 | Lawyers Title Of Arizona Inc | |
| Warranty Deed | $129,900 | Lawyers Title Of Arizona Inc | |
| Interfamily Deed Transfer | -- | Lawyers Title Of Arizona Inc | |
| Interfamily Deed Transfer | -- | Lawyers Title Of Arizona Inc | |
| Quit Claim Deed | -- | -- | |
| Cash Sale Deed | $96,500 | Transnation Title Insurance | |
| Warranty Deed | $87,000 | Stewart Title & Trust | |
| Interfamily Deed Transfer | -- | -- | |
| Cash Sale Deed | $85,000 | Transnation Title Insurance |
Mortgage History
| Date | Status | Loan Amount | Loan Type |
|---|---|---|---|
| Open | $120,314 | VA | |
| Closed | $132,692 | VA | |
| Previous Owner | $84,350 | New Conventional |
Similar Homes in Mesa, AZ
Source: Arizona Regional Multiple Listing Service (ARMLS)
MLS Number: 6812636
APN: 141-47-229
- 5501 E Dallas St
- 5422 E Des Moines St
- 5533 E Decatur St
- 5522 E Colby St
- 5618 E Des Moines St
- 5625 E Dodge St
- 5323 E Dodge St
- 509 N 56th St
- 5552 E Enrose St
- 5302 E Casper Rd
- 5232 E Dodge St
- 5452 E University Dr
- 5401 E Cicero St
- 5246 E Enrose St
- 639 N 57th Place
- 410 N 56th Place
- 5725 E Colby St
- 958 N Sunnyvale
- 5732 E Covina Rd
- 5455 E Baltimore St
