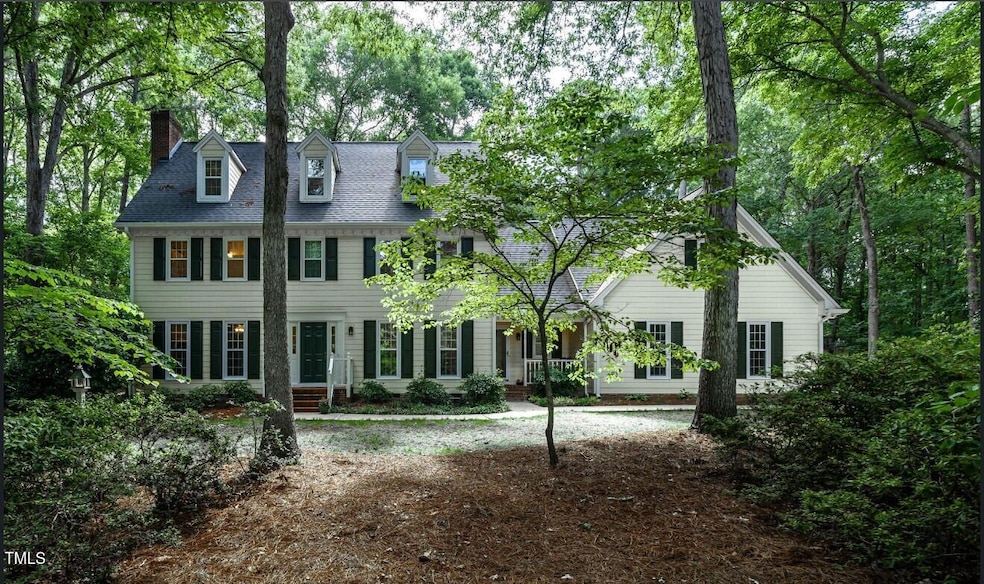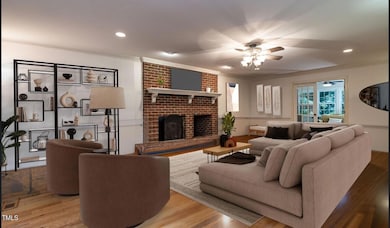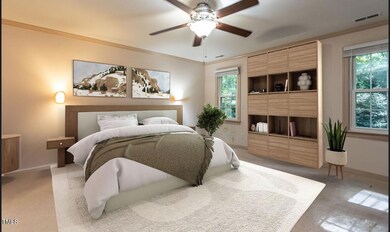
5501 Fallen Leaf Ct Raleigh, NC 27606
Highlights
- Finished Room Over Garage
- 0.92 Acre Lot
- Wooded Lot
- View of Trees or Woods
- Deck
- Transitional Architecture
About This Home
As of April 2025LOOK NO FURTHER! THIS WELL MAINTAINED + STUNNING HOME IN HIGHLY DESIRABLE ENCHANTED OAKS IS THE ONE FOR YOU! This welcoming house is nestled in a quiet cul-de-sac on a hard to find .92 flat lot surrounded by a canopy of trees! Oversized living room is cozy w/ brick fireplace/gas logs. Wonderful sun room brings in natural light into the home & is the perfect spot for your morning coffee. Eat-in kitchen w/ granite counters, stainless steel appliances, custom backsplash & good size pantry brings function & style to this fabulous home. The breakfast room & dining room allow for casual meals & hosting friends! Spacious master w/ two walk-in-closets & lovely bath with dual vanities. Three secondary bedrooms are good size! A highlight is the incredible bonus room w/ pool table! Ideal spot to watch your favorite sports game! Now on to the amazing third floor which has an office, exercise room & bath (permits unknown)! Huge deck on the back of the home w/ a fenced-in area. You will fall in love with the private feeling of this yard w/ lots of beautiful trees! Side entry garage enhances the curb appeal! Close to downtown Raleigh, Lake Wheeler, Farmers Market, Cary, NCSU & more! Updates include new windows (2014), siding replaced w/ fiber cement (2014), back yard aluminum fence (2015), new AC/heat pumps for first and second floors (2016), new roof (2017), water heater replaced (2022)! Several photos are virtually staged - family room, sun room and primary.
Propane is used for gas logs and grill. Tank is rented.
Home Details
Home Type
- Single Family
Est. Annual Taxes
- $3,126
Year Built
- Built in 1985
Lot Details
- 0.92 Acre Lot
- Cul-De-Sac
- Landscaped
- Wooded Lot
- Garden
- Back Yard Fenced and Front Yard
Parking
- 2 Car Attached Garage
- Finished Room Over Garage
- Side Facing Garage
- Garage Door Opener
- Private Driveway
Home Design
- Transitional Architecture
- Traditional Architecture
- Brick Foundation
- Shingle Roof
Interior Spaces
- 3,985 Sq Ft Home
- 3-Story Property
- Wet Bar
- Bar Fridge
- Crown Molding
- Smooth Ceilings
- Ceiling Fan
- Recessed Lighting
- Entrance Foyer
- Storage
- Views of Woods
- Finished Attic
Kitchen
- Eat-In Kitchen
- Built-In Electric Oven
- Electric Cooktop
- Range Hood
- Microwave
- Dishwasher
- Wine Cooler
- Stainless Steel Appliances
- Granite Countertops
Flooring
- Wood
- Carpet
- Tile
Bedrooms and Bathrooms
- 4 Bedrooms
- Dual Closets
- Walk-In Closet
- Double Vanity
- Private Water Closet
- Walk-in Shower
Laundry
- Laundry Room
- Laundry on main level
Outdoor Features
- Deck
Schools
- Yates Mill Elementary School
- Dillard Middle School
- Athens Dr High School
Utilities
- Cooling Available
- Heat Pump System
- Well
- Fuel Tank
- Septic Tank
Community Details
- No Home Owners Association
- Enchanted Oaks Subdivision
Listing and Financial Details
- Assessor Parcel Number 0781922463
Map
Home Values in the Area
Average Home Value in this Area
Property History
| Date | Event | Price | Change | Sq Ft Price |
|---|---|---|---|---|
| 04/03/2025 04/03/25 | Sold | $870,000 | -0.6% | $218 / Sq Ft |
| 02/25/2025 02/25/25 | Pending | -- | -- | -- |
| 02/25/2025 02/25/25 | For Sale | $875,000 | -- | $220 / Sq Ft |
Tax History
| Year | Tax Paid | Tax Assessment Tax Assessment Total Assessment is a certain percentage of the fair market value that is determined by local assessors to be the total taxable value of land and additions on the property. | Land | Improvement |
|---|---|---|---|---|
| 2024 | $3,698 | $592,343 | $200,000 | $392,343 |
| 2023 | $3,126 | $398,311 | $110,000 | $288,311 |
| 2022 | $2,897 | $398,311 | $110,000 | $288,311 |
| 2021 | $2,819 | $398,311 | $110,000 | $288,311 |
| 2020 | $2,772 | $398,311 | $110,000 | $288,311 |
| 2019 | $2,908 | $353,628 | $126,000 | $227,628 |
| 2018 | $2,674 | $353,628 | $126,000 | $227,628 |
| 2017 | $2,534 | $353,628 | $126,000 | $227,628 |
| 2016 | $2,483 | $353,628 | $126,000 | $227,628 |
| 2015 | -- | $355,752 | $130,000 | $225,752 |
| 2014 | -- | $355,752 | $130,000 | $225,752 |
Mortgage History
| Date | Status | Loan Amount | Loan Type |
|---|---|---|---|
| Open | $696,000 | New Conventional | |
| Previous Owner | $349,500 | New Conventional | |
| Previous Owner | $300,700 | Unknown | |
| Previous Owner | $275,000 | No Value Available | |
| Closed | $83,200 | No Value Available |
Deed History
| Date | Type | Sale Price | Title Company |
|---|---|---|---|
| Warranty Deed | $870,000 | None Listed On Document | |
| Warranty Deed | $398,000 | -- |
Similar Homes in Raleigh, NC
Source: Doorify MLS
MLS Number: 10078344
APN: 0781.04-92-2463-000
- 5021 Birchleaf Dr
- 4908 Birchleaf Dr
- 5204 Winter Holly Ct
- 5200 Bent Leaf Dr
- 5209 Bent Leaf Dr
- 5213 Bent Leaf Dr
- 2824 Theresa Eileen Way
- 1309 Sanctuary Pond Dr
- 2829 Theresa Eileen Way
- 2816 Theresa Eileen Way
- 2908 Frances Marie Ln
- 2833 Theresa Eileen Way
- 2916 Frances Marie Ln
- 2809 Theresa Eileen Way
- 5200 Blue Stem Ct
- 5317 Burning Oak Ct
- 2432 Spindle Ct
- 1141 Barley Stone Way
- 2909 Francis Marie Ln
- 331 Augusta Pond Way Unit 173



