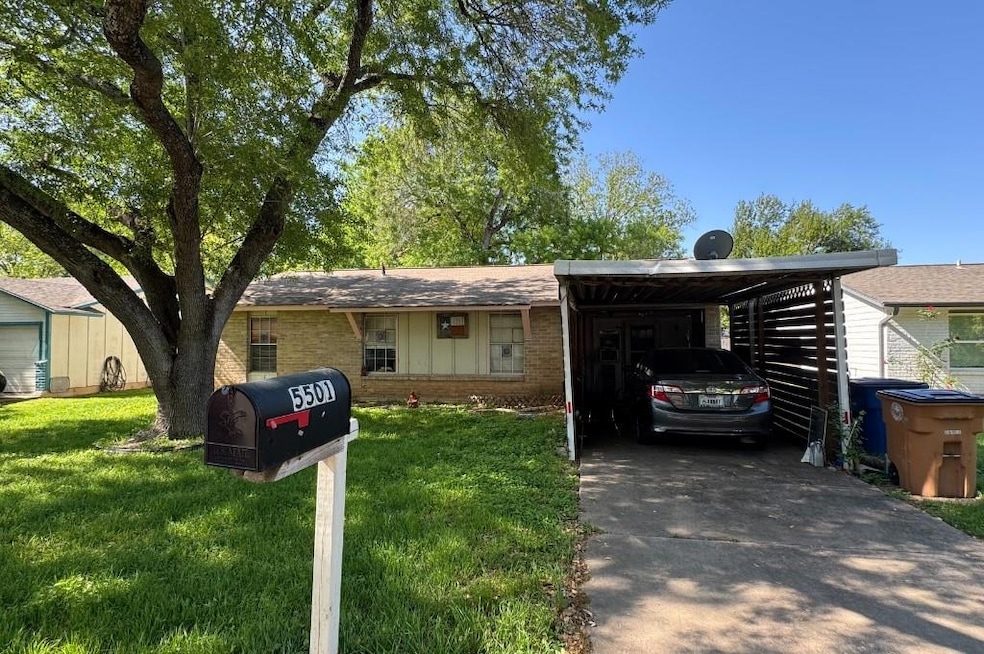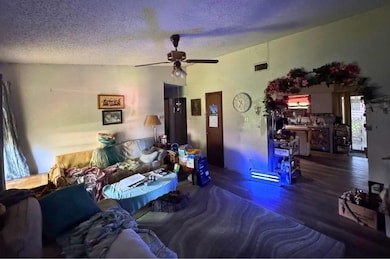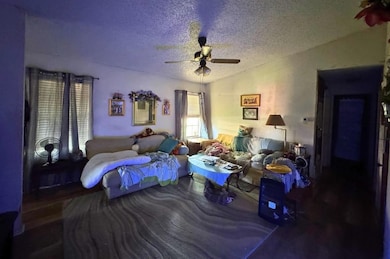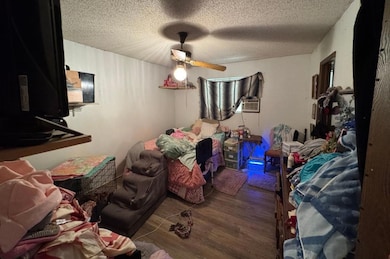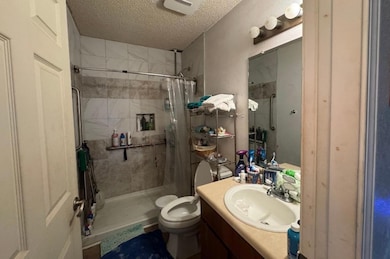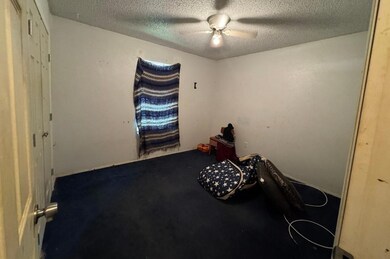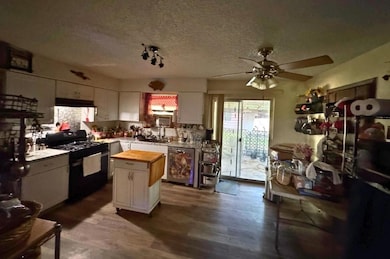
5501 Hibiscus Dr Austin, TX 78724
LBJ NeighborhoodEstimated payment $1,641/month
Highlights
- Wooded Lot
- 1 Car Attached Garage
- 1-Story Property
- No HOA
- Eat-In Kitchen
- Central Heating and Cooling System
About This Home
Investor Special – Fix & Flip Opportunity Just 15 Minutes from Downtown Austin!
Located in a desirable neighborhood with no HOA, this property offers massive potential for the right buyer. The home needs significant repairs and is priced accordingly, making it a great opportunity for investors looking to renovate and resell.
The lot features a spacious backyard with plenty of room to add value. Owner will remain in the home during the listing period and may require a short leaseback after closing.
Whether you're a seasoned flipper or a first-time investor, this is a chance to capitalize on a well-located home in an appreciating area. Cash or strong conventional offers preferred.
Home Details
Home Type
- Single Family
Est. Annual Taxes
- $1,975
Year Built
- Built in 1981
Lot Details
- 6,534 Sq Ft Lot
- Lot Dimensions are 60 x 110
- North Facing Home
- Wood Fence
- Chain Link Fence
- Level Lot
- Wooded Lot
Parking
- 1 Car Attached Garage
- Front Facing Garage
Home Design
- Brick Exterior Construction
- Slab Foundation
- Frame Construction
- Composition Roof
- Masonry Siding
Interior Spaces
- 952 Sq Ft Home
- 1-Story Property
- Window Treatments
Kitchen
- Eat-In Kitchen
- Dishwasher
Flooring
- Carpet
- Vinyl
Bedrooms and Bathrooms
- 2 Main Level Bedrooms
Outdoor Features
- Outbuilding
Schools
- Jordan Elementary School
- Garcia Middle School
- Lyndon B Johnson High School
Utilities
- Central Heating and Cooling System
- Heating System Uses Natural Gas
Community Details
- No Home Owners Association
- Northridge Park Sec 01 Subdivision
Listing and Financial Details
- Assessor Parcel Number 02253008190000
- Tax Block B
Map
Home Values in the Area
Average Home Value in this Area
Tax History
| Year | Tax Paid | Tax Assessment Tax Assessment Total Assessment is a certain percentage of the fair market value that is determined by local assessors to be the total taxable value of land and additions on the property. | Land | Improvement |
|---|---|---|---|---|
| 2023 | $2,046 | $113,097 | $0 | $0 |
| 2022 | $2,031 | $102,815 | $0 | $0 |
| 2021 | $2,035 | $93,468 | $50,000 | $164,791 |
| 2020 | $1,823 | $84,971 | $50,000 | $132,591 |
| 2018 | $1,555 | $70,224 | $50,000 | $124,134 |
| 2017 | $1,424 | $63,840 | $50,000 | $112,639 |
| 2016 | $1,294 | $58,036 | $15,000 | $43,036 |
| 2015 | $1,260 | $64,657 | $15,000 | $49,657 |
| 2014 | $1,260 | $63,989 | $0 | $0 |
Property History
| Date | Event | Price | Change | Sq Ft Price |
|---|---|---|---|---|
| 04/09/2025 04/09/25 | For Sale | $265,000 | -- | $278 / Sq Ft |
Deed History
| Date | Type | Sale Price | Title Company |
|---|---|---|---|
| Vendors Lien | -- | None Available | |
| Vendors Lien | -- | -- | |
| Warranty Deed | -- | -- | |
| Warranty Deed | -- | Title Agency | |
| Trustee Deed | $75,183 | Title Agency |
Mortgage History
| Date | Status | Loan Amount | Loan Type |
|---|---|---|---|
| Open | $57,504 | FHA | |
| Previous Owner | $36,000 | No Value Available |
Similar Homes in the area
Source: Unlock MLS (Austin Board of REALTORS®)
MLS Number: 1134021
APN: 442392
- 5507 Burgundy Dr
- 7517 Lazy Creek Dr
- 7406 Crystalbrook Dr
- 7209 Gunnison Pass
- 7900 Nightwing Rd
- 5501 Purple Sage Dr
- 5200 Purple Sage Dr Unit B
- 5200 Purple Sage Dr Unit A
- 5209 Purple Sage Dr
- 5408 Mars Ln
- 5512 Mars Ln
- 7001 Lewiston Way
- 6903 Crystalbrook Dr
- 6808 Ellsworth Walk
- 6809 Ellsworth Walk
- 6906 Manor Rd Unit A&B
- 6305 Keegans Dr
- 5809 Coolbrook Dr
- 7009 Zachary Dr
- 3210 Rockhurst Ln
