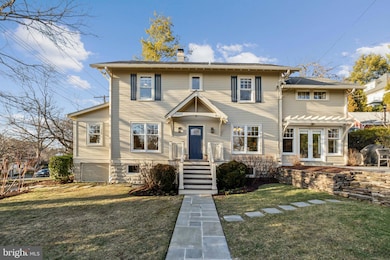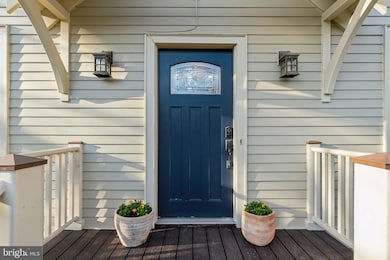
5501 Macarthur Blvd NW Washington, DC 20016
Kent NeighborhoodEstimated payment $11,139/month
Highlights
- Eat-In Gourmet Kitchen
- Craftsman Architecture
- Attic
- Key Elementary School Rated A
- Wood Flooring
- 2 Fireplaces
About This Home
Beautifully modernized 1923 Kent/Palisades home sits atop an elevated corner lot facing Cathedral Avenue. This turn-key home has been meticulously updated and maintained, both interior and exterior. A complete renovation in 2005 added a primary bedroom and en-suite bath, an expanded gourmet kitchen, a first floor powder room and a second living room. New HVAC, new kitchen cabinets, new appliances, a natural quartzite counter, and stunning marble herringbone backsplash among many other beautiful and practical improvements were part of the most recent renovation in 2023. Upon entering the home, you will see all the main level rooms, all well proportioned and well defined but seamlessly flowing together. Upstairs, the primary bedroom with en-suite bath provides a private treetop view, in addition to three more bedrooms and a full bath. The lower level with a large recreation room, custom storage, laundry area, a separate room that can be used as an office or for guest overflow, and a full bathroom gives the homeowners plenty of flexible space. The home's mature trees create privacy and, along with a terraced yard and professionally landscaped perennial garden, the flagstone patio offers more space to entertain. A three-car parking area adds to the ease of living in a neighborhood within walking distance to many restaurants, schools, and commercial attractions. Close to the towpath, Palisades Recreation Center, Capital Crescent Trail, and Fletcher's Boathouse, this south-facing, sun-filled home offers the best of city living while also close to nature in one of the best neighborhoods in DC. A truly special home!
Home Details
Home Type
- Single Family
Est. Annual Taxes
- $9,757
Year Built
- Built in 1923 | Remodeled in 2005
Lot Details
- 5,073 Sq Ft Lot
- South Facing Home
- Stone Retaining Walls
- Landscaped
- Extensive Hardscape
- Corner Lot
- Property is in excellent condition
- Property is zoned R1B
Home Design
- Craftsman Architecture
- Contemporary Architecture
- Brick Exterior Construction
- Block Foundation
- Slab Foundation
- Frame Construction
- Batts Insulation
- Asphalt Roof
- HardiePlank Type
- Copper Plumbing
- CPVC or PVC Pipes
- Chimney Cap
Interior Spaces
- Property has 2 Levels
- Built-In Features
- Crown Molding
- Ceiling height of 9 feet or more
- Ceiling Fan
- Recessed Lighting
- 2 Fireplaces
- Wood Burning Fireplace
- Screen For Fireplace
- Brick Fireplace
- Gas Fireplace
- Double Pane Windows
- Double Hung Windows
- Wood Frame Window
- Casement Windows
- Window Screens
- French Doors
- Family Room Off Kitchen
- Home Gym
- Attic Fan
- Carbon Monoxide Detectors
Kitchen
- Eat-In Gourmet Kitchen
- Gas Oven or Range
- Six Burner Stove
- Built-In Range
- Microwave
- Ice Maker
- Dishwasher
- Stainless Steel Appliances
- Disposal
Flooring
- Wood
- Stone
- Tile or Brick
Bedrooms and Bathrooms
- 4 Bedrooms
- En-Suite Bathroom
- Bathtub with Shower
- Walk-in Shower
Laundry
- Gas Dryer
- Washer
Improved Basement
- Connecting Stairway
- Interior and Exterior Basement Entry
- Sump Pump
- Laundry in Basement
- Basement Windows
Parking
- 3 Parking Spaces
- Alley Access
- Lighted Parking
- Driveway
Outdoor Features
- Patio
- Terrace
- Exterior Lighting
- Rain Gutters
Schools
- Key Elementary School
- Hardy Middle School
- Jackson-Reed High School
Utilities
- Forced Air Heating and Cooling System
- Vented Exhaust Fan
- 200+ Amp Service
- Water Dispenser
- Natural Gas Water Heater
- Municipal Trash
- Phone Available
- Cable TV Available
Additional Features
- Halls are 36 inches wide or more
- Energy-Efficient Appliances
Community Details
- No Home Owners Association
- Palisades Subdivision, Rushland Roanoke, Sears Floorplan
Listing and Financial Details
- Tax Lot 863
- Assessor Parcel Number 1438//0863
Map
Home Values in the Area
Average Home Value in this Area
Tax History
| Year | Tax Paid | Tax Assessment Tax Assessment Total Assessment is a certain percentage of the fair market value that is determined by local assessors to be the total taxable value of land and additions on the property. | Land | Improvement |
|---|---|---|---|---|
| 2024 | $9,757 | $1,234,980 | $671,900 | $563,080 |
| 2023 | $9,458 | $1,196,740 | $651,810 | $544,930 |
| 2022 | $9,303 | $1,173,200 | $624,950 | $548,250 |
| 2021 | $9,294 | $1,169,810 | $613,900 | $555,910 |
| 2020 | $9,213 | $1,159,640 | $604,850 | $554,790 |
| 2019 | $9,122 | $1,148,060 | $562,550 | $585,510 |
| 2018 | $8,934 | $1,124,360 | $0 | $0 |
| 2017 | $8,840 | $1,112,430 | $0 | $0 |
| 2016 | $8,912 | $1,120,170 | $0 | $0 |
| 2015 | $8,524 | $1,074,170 | $0 | $0 |
| 2014 | $8,530 | $1,073,730 | $0 | $0 |
Property History
| Date | Event | Price | Change | Sq Ft Price |
|---|---|---|---|---|
| 04/11/2025 04/11/25 | Price Changed | $1,850,000 | -5.1% | $602 / Sq Ft |
| 03/22/2025 03/22/25 | Price Changed | $1,950,000 | -3.7% | $635 / Sq Ft |
| 03/13/2025 03/13/25 | For Sale | $2,025,000 | -- | $659 / Sq Ft |
Deed History
| Date | Type | Sale Price | Title Company |
|---|---|---|---|
| Special Warranty Deed | -- | None Available | |
| Warranty Deed | $1,200,000 | -- | |
| Deed | $550,000 | -- |
Mortgage History
| Date | Status | Loan Amount | Loan Type |
|---|---|---|---|
| Open | $103,990 | Credit Line Revolving | |
| Open | $939,051 | New Conventional | |
| Closed | $200,000 | Credit Line Revolving | |
| Closed | $873,000 | No Value Available | |
| Closed | $910,000 | Adjustable Rate Mortgage/ARM | |
| Closed | $200,000 | Credit Line Revolving | |
| Closed | $758,500 | Adjustable Rate Mortgage/ARM | |
| Previous Owner | $106,800 | Credit Line Revolving | |
| Previous Owner | $798,500 | Adjustable Rate Mortgage/ARM | |
| Previous Owner | $54,000 | Credit Line Revolving | |
| Previous Owner | $150,000 | Credit Line Revolving | |
| Previous Owner | $885,000 | New Conventional | |
| Previous Owner | $400,000 | New Conventional |
About the Listing Agent
Benjamin's Other Listings
Source: Bright MLS
MLS Number: DCDC2188566
APN: 1438-0863
- 5504 Sherier Place NW
- 5127 Cathedral Ave NW
- 5361 Sherier Place NW
- 5313 Sherier Place NW
- 5431 Potomac Ave NW
- 2866 Arizona Terrace NW
- 5022 Cathedral Ave NW
- 5726 Macarthur Blvd NW
- 5056 Macomb St NW
- 5725 Sherier Place NW
- 5244 Watson St NW
- 5008 Klingle St NW
- 5017 Klingle St NW
- 5135 Macarthur Blvd NW
- 5816 Macarthur Blvd NW
- 5821 Macarthur Blvd NW
- 4947 Eskridge Terrace NW
- 5112 Macarthur Blvd NW Unit 2
- 5112 Macarthur Blvd NW Unit 209
- 5112 Macarthur Blvd NW Unit 106






