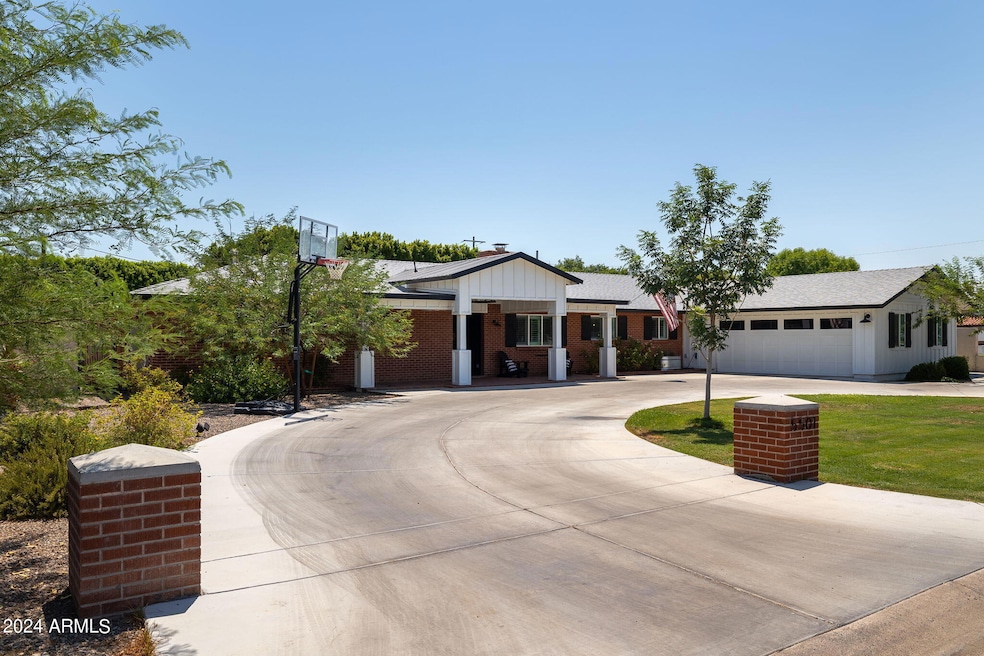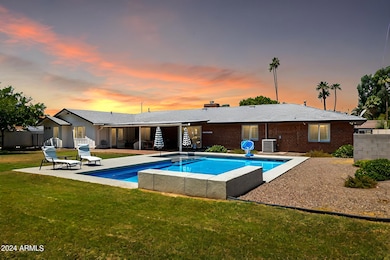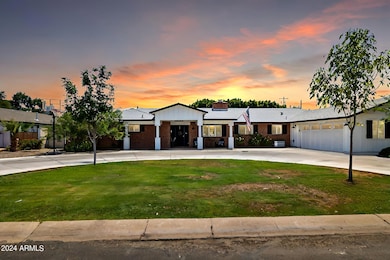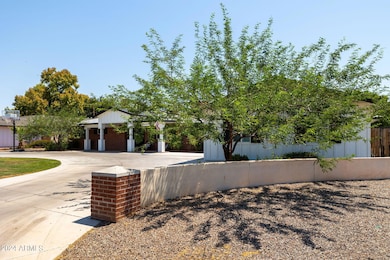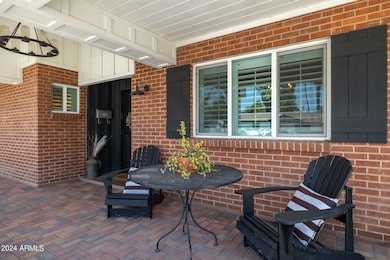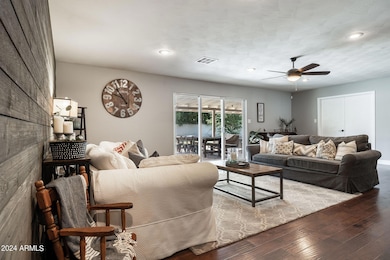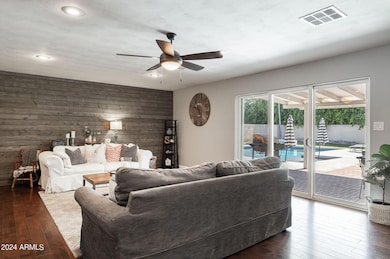
5501 N 1st St Phoenix, AZ 85012
Estimated payment $9,143/month
Highlights
- Private Pool
- RV Gated
- Wood Flooring
- Madison Richard Simis School Rated A-
- Two Primary Bathrooms
- Corner Lot
About This Home
Welcome to this charming North Central gem! Nestled in the prestigious Madison School District between the 7's, this spacious ranch-style home offers 4 bedrooms plus an office, 4 baths, and not one, but two primary suites with a split floor plan. Situated on over a 16,000 SF lot, it boasts an open concept floorplan, blending modern convenience with classic appeal. Enjoy the Arizona sun in the new pool installed in 2020. Plenty of room for toys and easy access to yard with RV gate. With its prime uptown location and walking distance from AJ's, the new Henry, Uptown Plaza, award winning public and private schools and all of North Central's best retail and restaurants, this home checks all of the boxes!
Home Details
Home Type
- Single Family
Est. Annual Taxes
- $6,638
Year Built
- Built in 1956
Lot Details
- 0.37 Acre Lot
- Block Wall Fence
- Corner Lot
- Front and Back Yard Sprinklers
- Grass Covered Lot
Parking
- 2 Car Garage
- RV Gated
Home Design
- Brick Exterior Construction
- Composition Roof
Interior Spaces
- 3,292 Sq Ft Home
- 1-Story Property
- Ceiling Fan
- Double Pane Windows
- Vinyl Clad Windows
- Family Room with Fireplace
Kitchen
- Eat-In Kitchen
- Kitchen Island
Flooring
- Wood
- Carpet
- Tile
Bedrooms and Bathrooms
- 4 Bedrooms
- Remodeled Bathroom
- Two Primary Bathrooms
- Primary Bathroom is a Full Bathroom
- 4 Bathrooms
- Dual Vanity Sinks in Primary Bathroom
- Bathtub With Separate Shower Stall
Pool
- Private Pool
- Pool Pump
Schools
- Madison Richard Simis Elementary School
- Madison Meadows Middle School
- Central High School
Utilities
- Cooling Available
- Heating System Uses Natural Gas
- High Speed Internet
- Cable TV Available
Additional Features
- Property is near a bus stop
- Flood Irrigation
Community Details
- No Home Owners Association
- Association fees include no fees
- Berkshire Subdivision
Listing and Financial Details
- Tax Lot 17
- Assessor Parcel Number 162-36-017
Map
Home Values in the Area
Average Home Value in this Area
Tax History
| Year | Tax Paid | Tax Assessment Tax Assessment Total Assessment is a certain percentage of the fair market value that is determined by local assessors to be the total taxable value of land and additions on the property. | Land | Improvement |
|---|---|---|---|---|
| 2025 | $6,638 | $58,275 | -- | -- |
| 2024 | $6,444 | $55,500 | -- | -- |
| 2023 | $6,444 | $102,800 | $20,560 | $82,240 |
| 2022 | $6,234 | $83,470 | $16,690 | $66,780 |
| 2021 | $6,293 | $80,410 | $16,080 | $64,330 |
| 2020 | $6,186 | $64,310 | $12,860 | $51,450 |
| 2019 | $5,282 | $43,930 | $8,780 | $35,150 |
| 2018 | $5,138 | $44,010 | $8,800 | $35,210 |
| 2017 | $4,868 | $41,870 | $8,370 | $33,500 |
| 2016 | $4,679 | $41,760 | $8,350 | $33,410 |
| 2015 | $4,305 | $40,760 | $8,150 | $32,610 |
Property History
| Date | Event | Price | Change | Sq Ft Price |
|---|---|---|---|---|
| 03/21/2025 03/21/25 | Price Changed | $1,539,000 | -2.9% | $467 / Sq Ft |
| 03/06/2025 03/06/25 | For Sale | $1,585,000 | -- | $481 / Sq Ft |
Deed History
| Date | Type | Sale Price | Title Company |
|---|---|---|---|
| Warranty Deed | -- | Wfg National Title Insurance | |
| Quit Claim Deed | -- | Accommodation | |
| Cash Sale Deed | $355,000 | Empire West Title Agency | |
| Trustee Deed | $225,500 | None Available | |
| Interfamily Deed Transfer | -- | The Talon Group Kierland | |
| Warranty Deed | $550,000 | The Talon Group Kierland | |
| Interfamily Deed Transfer | -- | The Talon Group Kierland |
Mortgage History
| Date | Status | Loan Amount | Loan Type |
|---|---|---|---|
| Open | $600,000 | New Conventional | |
| Closed | $570,000 | New Conventional | |
| Closed | $440,000 | New Conventional | |
| Previous Owner | $60,000 | Unknown | |
| Previous Owner | $175,000 | Unknown | |
| Previous Owner | $135,000 | Credit Line Revolving | |
| Previous Owner | $440,000 | Purchase Money Mortgage | |
| Previous Owner | $440,000 | Purchase Money Mortgage |
Similar Homes in Phoenix, AZ
Source: Arizona Regional Multiple Listing Service (ARMLS)
MLS Number: 6831317
APN: 162-36-017
- 77 E Missouri Ave Unit 7
- 25 E San Miguel Ave
- 220 E Georgia Ave
- 210 E Georgia Ave
- 5330 N Central Ave Unit 3
- 5546 N 4th St
- 2 W Georgia Ave Unit 5
- 33 W Missouri Ave Unit 17
- 33 W Missouri Ave Unit 10
- 10 W Georgia Ave Unit 8
- 111 W Missouri Ave Unit e
- 252 E Orange Dr
- 240 W Missouri Ave Unit 13
- 302 E Orange Dr
- 5354 N 2nd Dr
- 220 W San Juan Ave
- 602 E San Juan Ave
- 5326 N 3rd Ave
- 5522 N 4th Ave
- 5950 N Central Ave Unit 1
