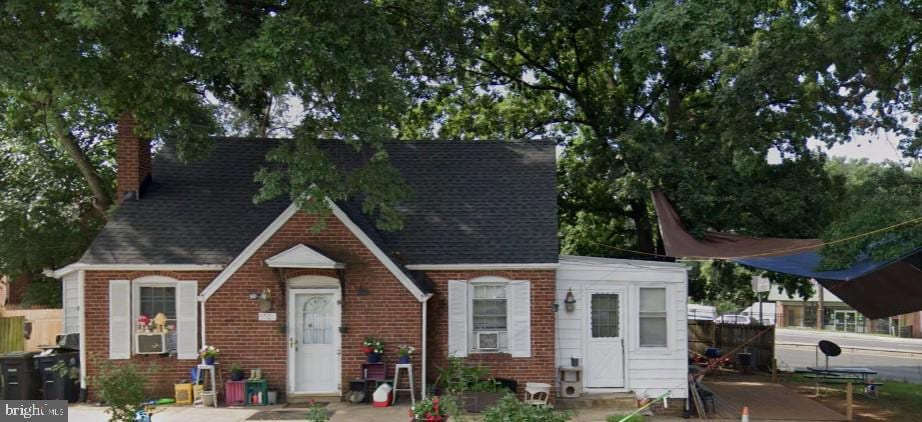
5501 Randolph St Hyattsville, MD 20784
Cheverly Neighborhood
4
Beds
3
Baths
1,106
Sq Ft
5,811
Sq Ft Lot
Highlights
- No HOA
- Bungalow
- Central Heating
About This Home
As of October 2024The 4 Bedroom 3 Bathroom home is being sold AS-IS. Home is currently occupied by tenants. Agents need 24 Hour notice for viewing this property.
Home Details
Home Type
- Single Family
Est. Annual Taxes
- $2,712
Year Built
- Built in 1940
Lot Details
- 5,811 Sq Ft Lot
- Property is zoned RSF65
Home Design
- Bungalow
- Brick Exterior Construction
- Concrete Perimeter Foundation
Interior Spaces
- Property has 1 Level
- Basement
- Connecting Stairway
Bedrooms and Bathrooms
Parking
- 2 Parking Spaces
- 2 Driveway Spaces
Utilities
- Window Unit Cooling System
- Central Heating
- Natural Gas Water Heater
Community Details
- No Home Owners Association
- Villa Heights Powells A Subdivision
Listing and Financial Details
- Tax Lot 1
- Assessor Parcel Number 17020177105
Map
Create a Home Valuation Report for This Property
The Home Valuation Report is an in-depth analysis detailing your home's value as well as a comparison with similar homes in the area
Home Values in the Area
Average Home Value in this Area
Property History
| Date | Event | Price | Change | Sq Ft Price |
|---|---|---|---|---|
| 10/02/2024 10/02/24 | Sold | $370,000 | +0.1% | $335 / Sq Ft |
| 08/26/2024 08/26/24 | Pending | -- | -- | -- |
| 08/21/2024 08/21/24 | For Sale | $369,500 | -- | $334 / Sq Ft |
Source: Bright MLS
Tax History
| Year | Tax Paid | Tax Assessment Tax Assessment Total Assessment is a certain percentage of the fair market value that is determined by local assessors to be the total taxable value of land and additions on the property. | Land | Improvement |
|---|---|---|---|---|
| 2024 | $2,712 | $262,533 | $0 | $0 |
| 2023 | $4,022 | $243,900 | $75,300 | $168,600 |
| 2022 | $3,928 | $237,567 | $0 | $0 |
| 2021 | $3,834 | $231,233 | $0 | $0 |
| 2020 | $3,740 | $224,900 | $70,100 | $154,800 |
| 2019 | $3,417 | $203,167 | $0 | $0 |
| 2018 | $3,094 | $181,433 | $0 | $0 |
| 2017 | $2,771 | $159,700 | $0 | $0 |
| 2016 | -- | $151,800 | $0 | $0 |
| 2015 | $3,933 | $143,900 | $0 | $0 |
| 2014 | $3,933 | $136,000 | $0 | $0 |
Source: Public Records
Mortgage History
| Date | Status | Loan Amount | Loan Type |
|---|---|---|---|
| Previous Owner | $296,000 | New Conventional |
Source: Public Records
Deed History
| Date | Type | Sale Price | Title Company |
|---|---|---|---|
| Deed | $370,000 | One Choice Title | |
| Deed | $63,500 | -- |
Source: Public Records
Similar Homes in Hyattsville, MD
Source: Bright MLS
MLS Number: MDPG2123258
APN: 02-0177105
Nearby Homes
- 5600 Newton St
- 5604 Newton St
- 4111 54th Place
- 4116 54th Place
- 3505 56th Place
- 5319 Shepherd St
- 3501 56th Place
- 5421 Tilden Rd
- 5208 Newton St Unit 104
- 5406 Taussig Rd
- 5529 Volta Ave
- 6112 Perry St
- 5323 Buchanan St
- 6107 Parkwood Rd
- 5201 Varnum St
- 6103 Landover Rd
- 4919 55th Place
- 5616 Emerson St
- 3403 Cheverly Ave
- 3305 Belleview Ave
