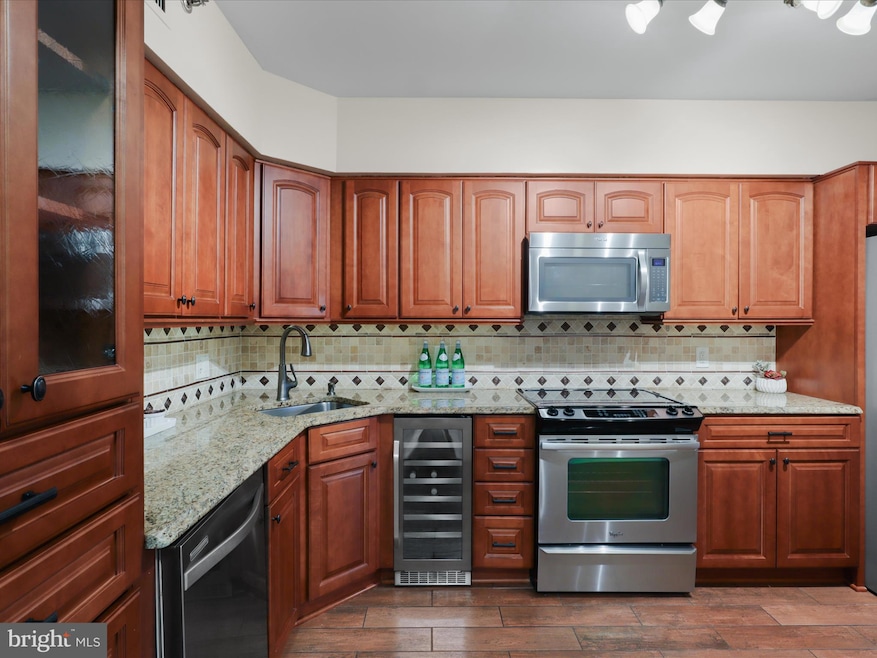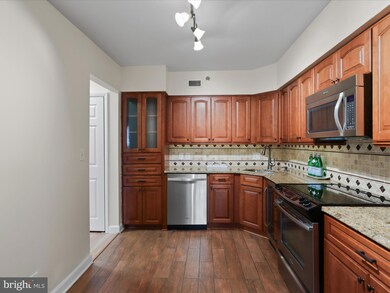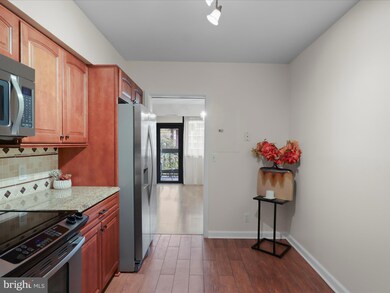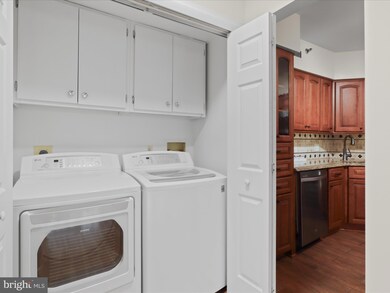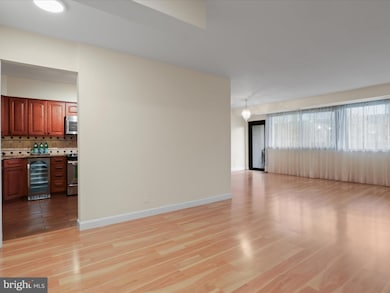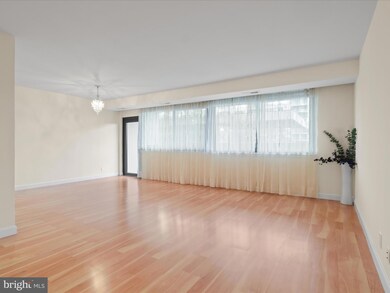
5501 Seminary Rd Unit 103S Falls Church, VA 22041
Bailey's Crossroads NeighborhoodHighlights
- Concierge
- 24-Hour Security
- Contemporary Architecture
- Fitness Center
- Open Floorplan
- 4-minute walk to Skyline Park
About This Home
As of January 2025Spacious 'Monroe' model, meticulously updated with attention to detail. The kitchen features updated 'Thomasville' cabinets, stainless steel fingerprint-resistant 'Whirlpool' appliances, granite countertops, and a stone backsplash, full size 'LG' washer/dryer. Enjoy the warmth of luxury vinyl tile (LVT) flooring in the living room, dining room, and foyer, paired with brand-new medium-grade plush carpet in the primary bedroom (2024). Updated windows throughout, complemented by a glass-screened balcony door, invite natural light into every corner. A newly installed 'Carrier' HVAC unit (2024) and a smooth, popcorn-free ceiling enhance the home’s comfort and aesthetic appeal. The renovated bathroom, with a sleek glass shower door, is a contemporary marvel (2023). Location-wise, you’re perfectly positioned for convenience and culture. Effortless access to Shirlington, Pentagon City, Old Town Alexandria, and the vibrant West Alexandria Gateway development—anchored by Harris Teeter and offering abundant retail and dining options—means you’re never far from what matters. Your commute is simplified with nearby access to Ballston Quarter, Downtown DC, major highways I-395 and I-495, and Ronald Reagan National Airport. Nestled in the heart of Northern Virginia, this property merges ultimate convenience with a serene setting. The Skyline community, situated in the historic Bailey’s Crossroads area of Falls Church and developed by Charles E. Smith, provides a lifestyle that encompasses dining, shopping, work, play, and living—all within reach. Your new home awaits—take the first step today!
Property Details
Home Type
- Condominium
Est. Annual Taxes
- $2,935
Year Built
- Built in 1982
HOA Fees
- $480 Monthly HOA Fees
Parking
- 1 Assigned Parking Garage Space
- Garage Door Opener
- Parking Space Conveys
Home Design
- Contemporary Architecture
- Brick Exterior Construction
Interior Spaces
- 970 Sq Ft Home
- Property has 1 Level
- Open Floorplan
- Window Treatments
- Dining Area
- Exterior Cameras
Kitchen
- Electric Oven or Range
- Self-Cleaning Oven
- Built-In Microwave
- Dishwasher
- Disposal
Bedrooms and Bathrooms
- 1 Main Level Bedroom
- En-Suite Bathroom
- 1 Full Bathroom
Laundry
- Front Loading Dryer
- Washer
Utilities
- Central Heating and Cooling System
- Vented Exhaust Fan
- Natural Gas Water Heater
Additional Features
- Halls are 36 inches wide or more
- Balcony
- Property is in excellent condition
Listing and Financial Details
- Assessor Parcel Number 0623 12S 0103
Community Details
Overview
- Association fees include exterior building maintenance, management, insurance, reserve funds, snow removal, trash, water, sauna
- High-Rise Condominium
- Skyline Square Condos
- Skyline Square Condo Community
- Skyline Square Condo Subdivision
Amenities
- Concierge
- Picnic Area
- Common Area
- Sauna
- Billiard Room
- Party Room
- Community Library
- Community Storage Space
- Elevator
Recreation
- Fitness Center
- Community Pool
Pet Policy
- No Pets Allowed
Security
- 24-Hour Security
- Front Desk in Lobby
- Fire and Smoke Detector
- Fire Sprinkler System
Map
Home Values in the Area
Average Home Value in this Area
Property History
| Date | Event | Price | Change | Sq Ft Price |
|---|---|---|---|---|
| 01/06/2025 01/06/25 | Sold | $295,000 | -1.7% | $304 / Sq Ft |
| 12/09/2024 12/09/24 | Pending | -- | -- | -- |
| 11/19/2024 11/19/24 | For Sale | $300,000 | -- | $309 / Sq Ft |
Tax History
| Year | Tax Paid | Tax Assessment Tax Assessment Total Assessment is a certain percentage of the fair market value that is determined by local assessors to be the total taxable value of land and additions on the property. | Land | Improvement |
|---|---|---|---|---|
| 2024 | $2,935 | $253,360 | $51,000 | $202,360 |
| 2023 | $2,623 | $232,440 | $46,000 | $186,440 |
| 2022 | $2,632 | $230,140 | $46,000 | $184,140 |
| 2021 | $2,622 | $223,440 | $45,000 | $178,440 |
| 2020 | $2,567 | $216,930 | $43,000 | $173,930 |
| 2019 | $2,336 | $197,410 | $39,000 | $158,410 |
| 2018 | $2,147 | $186,730 | $37,000 | $149,730 |
| 2017 | $2,353 | $202,660 | $41,000 | $161,660 |
| 2016 | $2,157 | $186,230 | $37,000 | $149,230 |
| 2015 | $1,998 | $179,070 | $36,000 | $143,070 |
| 2014 | $1,917 | $172,180 | $34,000 | $138,180 |
Mortgage History
| Date | Status | Loan Amount | Loan Type |
|---|---|---|---|
| Open | $236,000 | New Conventional | |
| Previous Owner | $100,000 | New Conventional |
Deed History
| Date | Type | Sale Price | Title Company |
|---|---|---|---|
| Deed | $295,000 | Home First Title | |
| Deed | $215,000 | Chicago Title Insurance |
Similar Homes in Falls Church, VA
Source: Bright MLS
MLS Number: VAFX2209878
APN: 0623-12S-0103
- 5501 Seminary Rd Unit 2012S
- 5501 Seminary Rd Unit 514S
- 5501 Seminary Rd Unit 1602S
- 5501 Seminary Rd Unit 904 S
- 5501 Seminary Rd Unit 1809S
- 5505 Seminary Rd Unit 114N
- 5505 Seminary Rd Unit 605N
- 5505 Seminary Rd Unit 2108N
- 5565 Seminary Rd Unit 108
- 3713 S George Mason Dr Unit 1601
- 3713 S George Mason Dr Unit T15W
- 3713 S George Mason Dr Unit T2W
- 3713 S George Mason Dr Unit 906
- 3713 S George Mason Dr Unit 1312W
- 3709 S George Mason Dr Unit 1514
- 3709 S George Mason Dr Unit 315
- 3709 S George Mason Dr Unit 1106 E
- 3709 S George Mason Dr Unit 312
- 3709 S George Mason Dr Unit 604
- 3709 S George Mason Dr Unit 1115E
