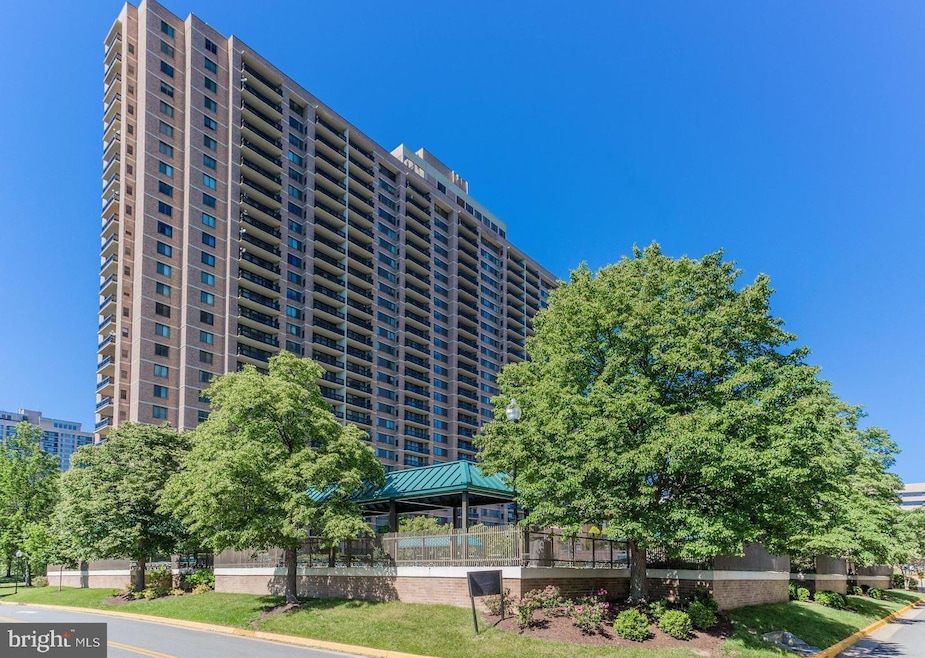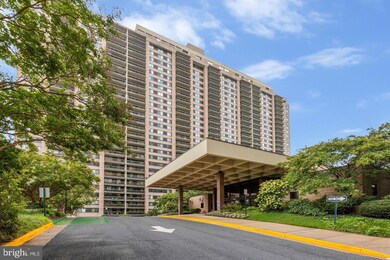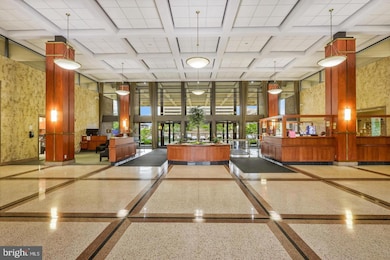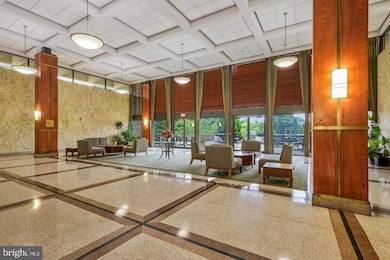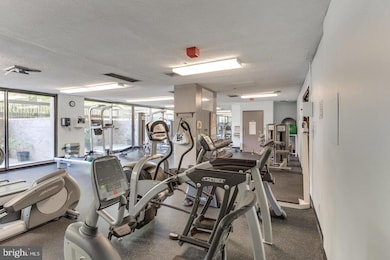
5501 Seminary Rd Unit 1809S Falls Church, VA 22041
Bailey's Crossroads NeighborhoodEstimated payment $3,255/month
Highlights
- Fitness Center
- Clubhouse
- Traditional Architecture
- Eat-In Gourmet Kitchen
- Traditional Floor Plan
- 4-minute walk to Skyline Park
About This Home
**Price Reduction** TOTALLY RENOVATED!! Largest 2 bedroom floorplan...very open and bright. 2 bedrooms, 2 full bathrooms with floor-to-ceiling windows and spectacular views. Spacious rooms & BAs offer plenty of living & also closet space, incl large walk-in closet in the primary BR. LVP floors throughout, with marble in bathrooms! Assigned garage parking space with direct access to a secure building. There is also an extra storage unit. Home has all new everything...paint, lighting, doors, floors, kitchen, baths, etc. Kitchen has stainless GE appliances w/double oven, huge refrigerator, built in microwave and dishwasher. Brand new washer and dryer in laundry room. Double vanities in both bathrooms, with beautiful walk-in shower in master bath. TONS OF AMENITIES include swimming pool, two rooftop party rooms, one with view of the Washington Monument, exercise rooms, dry & wet saunas, game rooms (billiards and ping pong), car wash, EV charging stations, library, extra storage areas, secure parking garage & more! Front desk concierge available 24 hours a day to assist with questions, parking, food deliveries, package deliveries, and use of amenities. Convenient location within a block of Target & two large shopping centers for all your needs, just minutes to Shirlington, Ballston, Pentagon, Old Town, Del Ray, and DC! Commuting is easy via Route 7, Interstate 395, Route 50 or local roads, and Metrobus stop at entry that has routes to several metro stations
Property Details
Home Type
- Condominium
Est. Annual Taxes
- $4,150
Year Built
- Built in 1982
HOA Fees
- $622 Monthly HOA Fees
Parking
- 1 Assigned Subterranean Space
- Assigned parking located at #G3-142
- Lighted Parking
- Side Facing Garage
- Garage Door Opener
- Parking Lot
- Off-Street Parking
- Parking Space Conveys
- Secure Parking
Home Design
- Traditional Architecture
- Brick Exterior Construction
Interior Spaces
- 1,340 Sq Ft Home
- Property has 1 Level
- Traditional Floor Plan
- Window Treatments
- Combination Dining and Living Room
Kitchen
- Eat-In Gourmet Kitchen
- Breakfast Area or Nook
- Double Oven
- Electric Oven or Range
- Built-In Microwave
- Ice Maker
- Dishwasher
- Disposal
Bedrooms and Bathrooms
- 2 Main Level Bedrooms
- 2 Full Bathrooms
- Bathtub with Shower
- Walk-in Shower
Laundry
- Laundry in unit
- Dryer
- Washer
Utilities
- Forced Air Heating and Cooling System
- Electric Water Heater
- Cable TV Available
Additional Features
- Balcony
- Property is in excellent condition
Listing and Financial Details
- Assessor Parcel Number 0623 12S 1809
Community Details
Overview
- Association fees include common area maintenance, exterior building maintenance, management, pool(s), road maintenance, sewer, snow removal, trash, water
- High-Rise Condominium
- Skyline Square Condominium Condos
- Skyline Square Condo Community
- Skyline Square Condo Subdivision
Amenities
- Common Area
- Beauty Salon
- Clubhouse
- Party Room
- Community Library
- Elevator
- Convenience Store
- Community Storage Space
Recreation
- Fitness Center
- Community Pool
Pet Policy
- Pets Allowed
Security
- Security Service
Map
Home Values in the Area
Average Home Value in this Area
Tax History
| Year | Tax Paid | Tax Assessment Tax Assessment Total Assessment is a certain percentage of the fair market value that is determined by local assessors to be the total taxable value of land and additions on the property. | Land | Improvement |
|---|---|---|---|---|
| 2024 | $3,991 | $344,460 | $69,000 | $275,460 |
| 2023 | $3,811 | $337,710 | $68,000 | $269,710 |
| 2022 | $3,824 | $334,370 | $67,000 | $267,370 |
| 2021 | $3,600 | $306,760 | $61,000 | $245,760 |
| 2020 | $3,458 | $292,150 | $58,000 | $234,150 |
| 2019 | $3,205 | $270,810 | $54,000 | $216,810 |
| 2018 | $3,151 | $274,000 | $55,000 | $219,000 |
| 2017 | $3,084 | $265,620 | $53,000 | $212,620 |
| 2016 | $3,077 | $265,620 | $53,000 | $212,620 |
| 2015 | $2,964 | $265,620 | $53,000 | $212,620 |
| 2014 | $2,844 | $255,400 | $51,000 | $204,400 |
Property History
| Date | Event | Price | Change | Sq Ft Price |
|---|---|---|---|---|
| 03/30/2025 03/30/25 | Price Changed | $409,900 | -2.4% | $306 / Sq Ft |
| 03/18/2025 03/18/25 | For Sale | $419,900 | 0.0% | $313 / Sq Ft |
| 01/28/2025 01/28/25 | Off Market | $419,900 | -- | -- |
| 01/08/2025 01/08/25 | Price Changed | $419,900 | -1.2% | $313 / Sq Ft |
| 12/19/2024 12/19/24 | For Sale | $424,900 | -- | $317 / Sq Ft |
Similar Homes in Falls Church, VA
Source: Bright MLS
MLS Number: VAFX2214992
APN: 0623-12S-1809
- 5501 Seminary Rd Unit 2012S
- 5501 Seminary Rd Unit 514S
- 5501 Seminary Rd Unit 1602S
- 5501 Seminary Rd Unit 904 S
- 5505 Seminary Rd Unit 114N
- 5505 Seminary Rd Unit 605N
- 5505 Seminary Rd Unit 2108N
- 5565 Seminary Rd Unit 108
- 3713 S George Mason Dr Unit 1601
- 3713 S George Mason Dr Unit T15W
- 3713 S George Mason Dr Unit T2W
- 3713 S George Mason Dr Unit 906
- 3713 S George Mason Dr Unit 1312W
- 3709 S George Mason Dr Unit 1514
- 3709 S George Mason Dr Unit 315
- 3709 S George Mason Dr Unit 1106 E
- 3709 S George Mason Dr Unit 312
- 3709 S George Mason Dr Unit 604
- 3709 S George Mason Dr Unit 1115E
- 3709 S George Mason Dr Unit 114
