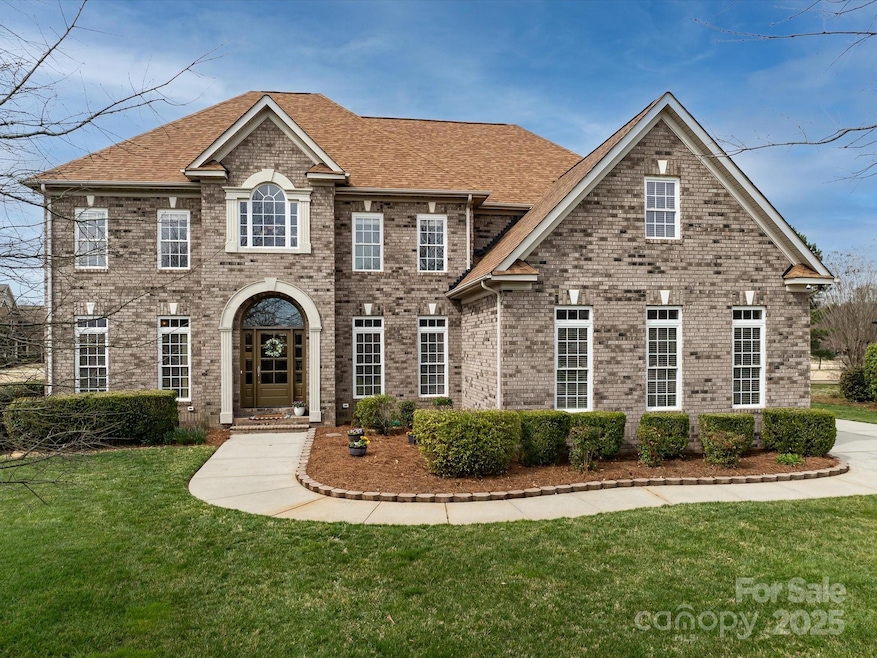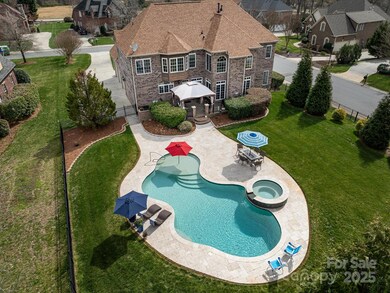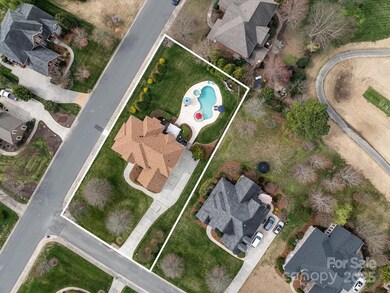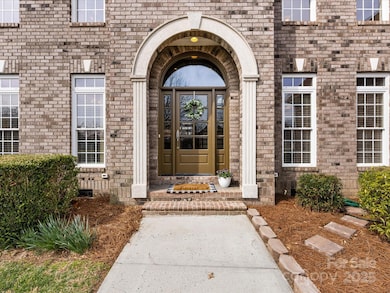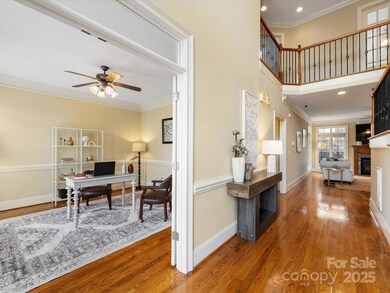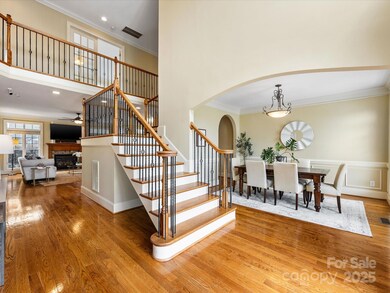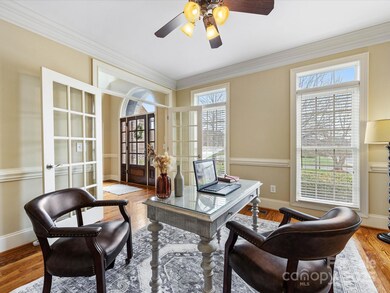
5501 Two Iron Dr Matthews, NC 28104
Estimated payment $5,102/month
Highlights
- Golf Course Community
- Heated Pool and Spa
- Open Floorplan
- Stallings Elementary School Rated A
- Golf Course View
- Clubhouse
About This Home
Nestled in the Emerald Lake golf course community, this home is more than a place to live—it’s a retreat. Step into the grand 2-story entry, where the wood floors welcome you into a space designed for comfort & connection. Mornings begin w/ coffee in the kitchen, while evenings unfold in the great room, filled w/ laughter & warmth. The upstairs primary suite is a sanctuary w/ a walk-in closet so spacious it feels like a private dressing room. Guests & family will love the convenience of a main level guest room & the upstairs bedrooms w/ ensuite or jack-n-jill baths. The true magic lies outside—your own backyard oasis. A heated Pebble Tec saltwater pool & spa invite you to unwind beneath the stars, w/ colorful lights setting the scene for endless summer nights. A three-car garage w/ custom cabinetry & a climate-controlled workout room complete the picture. This isn’t just a house—it’s the backdrop for life’s best moments. MAR 18-SEE SPECIAL FEATURES FLYER W/ ATTACHMENTS FOR MORE WOW!
Listing Agent
NextHome Paramount Brokerage Email: jen@jenniferlamberthomes.com License #297875

Home Details
Home Type
- Single Family
Est. Annual Taxes
- $4,241
Year Built
- Built in 2004
Lot Details
- Cul-De-Sac
- Back Yard Fenced
- Corner Lot
- Level Lot
- Irrigation
- Property is zoned AQ8
HOA Fees
- $18 Monthly HOA Fees
Parking
- 3 Car Attached Garage
- Attached Carport
- Driveway
Home Design
- Traditional Architecture
- Four Sided Brick Exterior Elevation
Interior Spaces
- 2-Story Property
- Open Floorplan
- Wired For Data
- Built-In Features
- Ceiling Fan
- French Doors
- Entrance Foyer
- Great Room with Fireplace
- Golf Course Views
- Crawl Space
- Pull Down Stairs to Attic
- Home Security System
Kitchen
- Dishwasher
- Kitchen Island
- Disposal
Flooring
- Wood
- Laminate
Bedrooms and Bathrooms
- Walk-In Closet
- 4 Full Bathrooms
- Garden Bath
Pool
- Heated Pool and Spa
- Heated In Ground Pool
- Saltwater Pool
Outdoor Features
- Rear Porch
Schools
- Stallings Elementary School
- Porter Ridge Middle School
- Porter Ridge High School
Utilities
- Forced Air Heating and Cooling System
- Heating System Uses Natural Gas
- Cable TV Available
Listing and Financial Details
- Assessor Parcel Number 08-312-262
Community Details
Overview
- Emerald Lake Subdivision
- Mandatory home owners association
Amenities
- Clubhouse
Recreation
- Golf Course Community
- Community Playground
Map
Home Values in the Area
Average Home Value in this Area
Tax History
| Year | Tax Paid | Tax Assessment Tax Assessment Total Assessment is a certain percentage of the fair market value that is determined by local assessors to be the total taxable value of land and additions on the property. | Land | Improvement |
|---|---|---|---|---|
| 2024 | $4,241 | $488,100 | $79,700 | $408,400 |
| 2023 | $4,060 | $488,100 | $79,700 | $408,400 |
| 2022 | $4,039 | $488,100 | $79,700 | $408,400 |
| 2021 | $4,039 | $488,100 | $79,700 | $408,400 |
| 2020 | $3,959 | $393,400 | $58,000 | $335,400 |
| 2019 | $3,959 | $393,400 | $58,000 | $335,400 |
| 2018 | $3,959 | $393,400 | $58,000 | $335,400 |
| 2017 | $4,116 | $393,400 | $58,000 | $335,400 |
| 2016 | $3,906 | $374,800 | $58,000 | $316,800 |
| 2015 | $3,954 | $374,800 | $58,000 | $316,800 |
| 2014 | $2,691 | $376,790 | $55,000 | $321,790 |
Property History
| Date | Event | Price | Change | Sq Ft Price |
|---|---|---|---|---|
| 03/20/2025 03/20/25 | For Sale | $847,500 | -- | $228 / Sq Ft |
Deed History
| Date | Type | Sale Price | Title Company |
|---|---|---|---|
| Warranty Deed | $400,000 | None Available | |
| Warranty Deed | $373,000 | -- | |
| Warranty Deed | $66,500 | -- | |
| Warranty Deed | -- | -- |
Mortgage History
| Date | Status | Loan Amount | Loan Type |
|---|---|---|---|
| Open | $50,000 | Credit Line Revolving | |
| Open | $418,492 | VA | |
| Closed | $350,000 | VA | |
| Closed | $100,000 | Credit Line Revolving | |
| Closed | $250,000 | New Conventional | |
| Previous Owner | $258,800 | New Conventional | |
| Previous Owner | $9,000 | Future Advance Clause Open End Mortgage | |
| Previous Owner | $22,226 | Unknown | |
| Previous Owner | $291,000 | Fannie Mae Freddie Mac | |
| Previous Owner | $69,650 | Construction | |
| Closed | $56,908 | No Value Available |
Similar Homes in Matthews, NC
Source: Canopy MLS (Canopy Realtor® Association)
MLS Number: 4231822
APN: 08-312-262
- 0 Union Rd Unit CAR4114099
- 6015 Pleasant Run Dr
- 5019 Pleasant Run Dr
- 3229 Leicester Dr
- 1055 Millview Ln
- 650 Union Rd
- 3062 Beech Ct
- 3033 Beech Ct
- 1112 Avalon Place
- 1128 Avalon Place
- 1008 Avalon Place
- 1035 Hawthorne Dr
- 1257 Mill Race Ln
- 0 Cull Williams Ln
- 1220 Avalon Place
- Lawyers Rd Lawyers Rd
- 1330 Millview Ln
- 1346 Millview Ln
- 1120 Millwright Ln
- 938 Moose Trail
