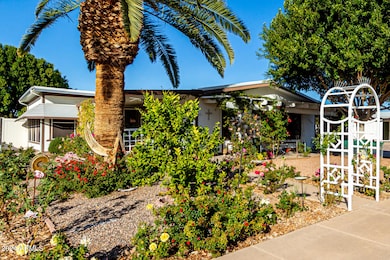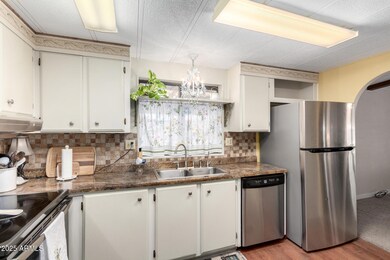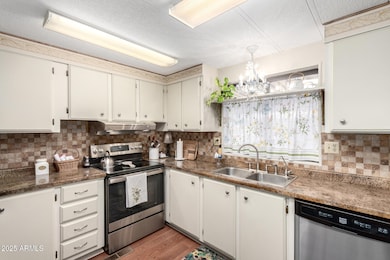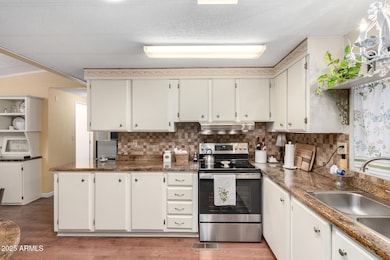
5502 E Baywood Ave Mesa, AZ 85206
Central Mesa East NeighborhoodEstimated payment $1,700/month
Highlights
- Fitness Center
- 0.18 Acre Lot
- Vaulted Ceiling
- Franklin at Brimhall Elementary School Rated A
- Clubhouse
- Heated Community Pool
About This Home
This is a very nice home compared to other properties listed for similar prices. Well-maintained. Large lot in a 55+ community where YOU OWN THE LAND. No monthly lease. On City sewer not a septic. This home is ground-set and the addition is at the same floor level as the main home. Charcoal water filtration system, polybutylene pipes changed out to pex in 2015, textured walls, stainless appliances. Addition has 220v power, walls of windows and a mini-split heat/AC unit, French doors, plenty of windows and separate exits. Has a closet too so it could be a 3rd bedroom. Outside you'll find a garden area, two sheds--one with a double-door, quality vinyl fencing, mature trees, roses and an RV carport. No need to pay for RV storage. Orange, apricot and peach trees. Roof redone in 2023
Property Details
Home Type
- Mobile/Manufactured
Est. Annual Taxes
- $408
Year Built
- Built in 1983
Lot Details
- 7,853 Sq Ft Lot
- Desert faces the front of the property
HOA Fees
- $50 Monthly HOA Fees
Parking
- 2 Carport Spaces
Home Design
- Roof Updated in 2023
- Wood Frame Construction
- Foam Roof
Interior Spaces
- 1,622 Sq Ft Home
- 1-Story Property
- Vaulted Ceiling
- Ceiling Fan
Kitchen
- Eat-In Kitchen
- Breakfast Bar
Flooring
- Carpet
- Laminate
- Vinyl
Bedrooms and Bathrooms
- 2 Bedrooms
- Remodeled Bathroom
- Primary Bathroom is a Full Bathroom
- 2 Bathrooms
- Bathtub With Separate Shower Stall
- Solar Tube
Accessible Home Design
- Grab Bar In Bathroom
- No Interior Steps
- Multiple Entries or Exits
Schools
- Adult Elementary And Middle School
- Adult High School
Utilities
- Mini Split Air Conditioners
- Heating Available
- Water Softener
- High Speed Internet
- Cable TV Available
Additional Features
- Outdoor Storage
- Property is near a bus stop
Listing and Financial Details
- Tax Lot 3
- Assessor Parcel Number 141-51-231
Community Details
Overview
- Association fees include ground maintenance
- Velda Rose Countrysi Association, Phone Number (480) 985-9972
- Built by Cavco
- Countryside Subdivision
- FHA/VA Approved Complex
Amenities
- Clubhouse
- Recreation Room
Recreation
- Fitness Center
- Heated Community Pool
- Community Spa
Map
Home Values in the Area
Average Home Value in this Area
Property History
| Date | Event | Price | Change | Sq Ft Price |
|---|---|---|---|---|
| 02/12/2025 02/12/25 | Price Changed | $290,000 | -1.0% | $179 / Sq Ft |
| 02/07/2025 02/07/25 | Price Changed | $293,000 | -0.7% | $181 / Sq Ft |
| 01/29/2025 01/29/25 | Price Changed | $295,000 | -1.7% | $182 / Sq Ft |
| 12/19/2024 12/19/24 | For Sale | $300,000 | +172.7% | $185 / Sq Ft |
| 05/06/2015 05/06/15 | Sold | $110,000 | 0.0% | $76 / Sq Ft |
| 04/17/2015 04/17/15 | Pending | -- | -- | -- |
| 03/31/2015 03/31/15 | For Sale | $110,000 | -- | $76 / Sq Ft |
Similar Homes in Mesa, AZ
Source: Arizona Regional Multiple Listing Service (ARMLS)
MLS Number: 6795932
- 241 S 54th St
- 245 S 56th St Unit 174
- 245 S 56th St Unit 75
- 245 S 56th St Unit 43
- 245 S 56th St Unit 209
- 5424 E Arbor Ave
- 124 S 54th St Unit 42
- 124 S 54th St Unit 11
- 2153 Leisure World
- 125 S 56th St Unit 69
- 125 S 56th St Unit 100
- 205 S Higley Rd Unit 43
- 205 S Higley Rd Unit 49
- 205 S Higley Rd Unit 115
- 205 S Higley Rd Unit 236
- 205 S Higley Rd Unit 82
- 205 S Higley Rd Unit 200
- 205 S Higley Rd Unit 160
- 205 S Higley Rd Unit 8
- 205 S Higley Rd Unit 52






