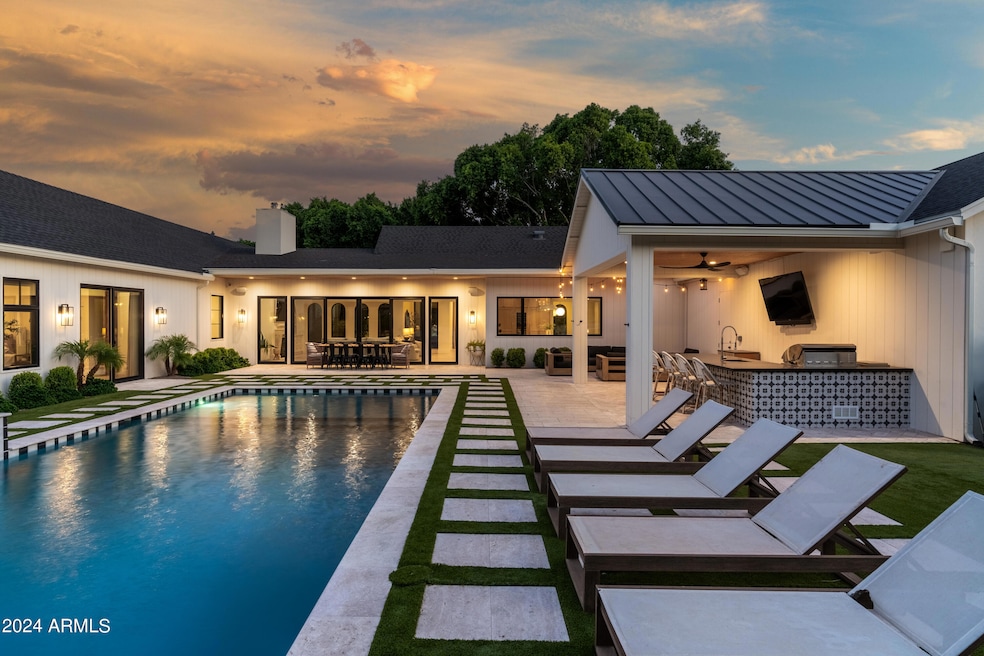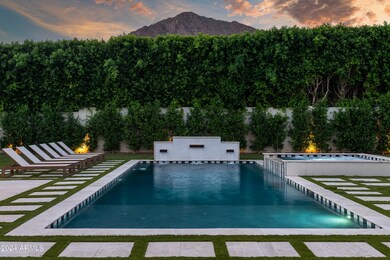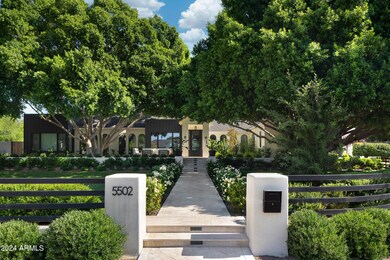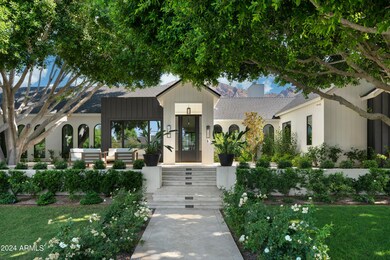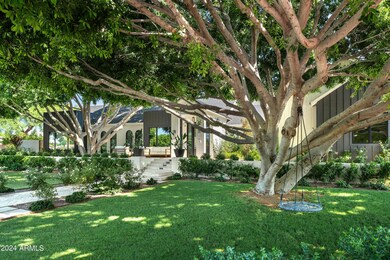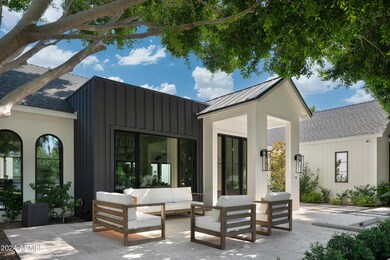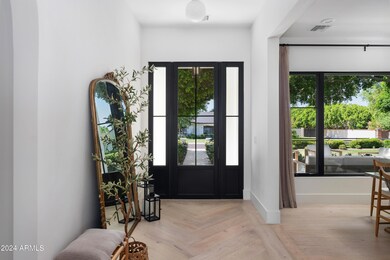
5502 E Mariposa St Phoenix, AZ 85018
Camelback East Village NeighborhoodHighlights
- Heated Spa
- RV Gated
- Mountain View
- Hopi Elementary School Rated A
- 0.68 Acre Lot
- Vaulted Ceiling
About This Home
As of December 2024Discover this stunning 5,858 sq ft, 5 bed, 4.5 bath home, nestled in a tranquil cul-de-sac in the heart of Arcadia Proper. Enjoy breathtaking Camelback Mountain views from this luxurious residence, featuring three versatile flex spaces perfect for a home office, gym, or media room. The lush, mature landscaping surrounds a private sport court, offering endless outdoor fun. With a spacious 3-car garage, this home provides ample storage and convenience. Perfect for entertaining and everyday living, this exquisite property combines elegance and comfort in one of the most sought-after locations. Don't miss this rare opportunity to own a piece of Arcadia's charm!
Home Details
Home Type
- Single Family
Est. Annual Taxes
- $14,702
Year Built
- Built in 2021
Lot Details
- 0.68 Acre Lot
- Cul-De-Sac
- Private Streets
- Wrought Iron Fence
- Block Wall Fence
- Artificial Turf
- Corner Lot
- Front and Back Yard Sprinklers
- Sprinklers on Timer
- Grass Covered Lot
Parking
- 3 Car Garage
- 6 Open Parking Spaces
- Garage Door Opener
- RV Gated
Home Design
- Wood Frame Construction
- Composition Roof
- Siding
- Stucco
Interior Spaces
- 5,858 Sq Ft Home
- 1-Story Property
- Wet Bar
- Vaulted Ceiling
- Ceiling Fan
- 1 Fireplace
- Double Pane Windows
- Mountain Views
Kitchen
- Eat-In Kitchen
- Breakfast Bar
- Built-In Microwave
- Kitchen Island
Flooring
- Wood
- Tile
Bedrooms and Bathrooms
- 5 Bedrooms
- 4.5 Bathrooms
- Dual Vanity Sinks in Primary Bathroom
- Bathtub With Separate Shower Stall
Home Security
- Security System Owned
- Fire Sprinkler System
Accessible Home Design
- No Interior Steps
Pool
- Heated Spa
- Heated Pool
- Fence Around Pool
Outdoor Features
- Covered patio or porch
- Fire Pit
- Outdoor Storage
- Built-In Barbecue
Schools
- Hopi Elementary School
- Ingleside Middle School
- Arcadia High School
Utilities
- Refrigerated Cooling System
- Heating Available
- Water Filtration System
- Tankless Water Heater
- High Speed Internet
Listing and Financial Details
- Tax Lot 3
- Assessor Parcel Number 172-32-042
Community Details
Overview
- No Home Owners Association
- Association fees include no fees
- Built by Collins & Company Construction
- Casa De Camelback Subdivision
Recreation
- Sport Court
Map
Home Values in the Area
Average Home Value in this Area
Property History
| Date | Event | Price | Change | Sq Ft Price |
|---|---|---|---|---|
| 12/06/2024 12/06/24 | Sold | $6,800,000 | -3.9% | $1,161 / Sq Ft |
| 10/24/2024 10/24/24 | Price Changed | $7,075,000 | -4.1% | $1,208 / Sq Ft |
| 09/04/2024 09/04/24 | Price Changed | $7,375,000 | -1.0% | $1,259 / Sq Ft |
| 06/26/2024 06/26/24 | For Sale | $7,450,000 | +520.8% | $1,272 / Sq Ft |
| 02/18/2020 02/18/20 | Sold | $1,200,000 | -7.3% | $289 / Sq Ft |
| 01/01/2020 01/01/20 | Pending | -- | -- | -- |
| 12/05/2019 12/05/19 | Price Changed | $1,295,000 | -2.3% | $312 / Sq Ft |
| 10/31/2019 10/31/19 | Price Changed | $1,325,000 | -2.9% | $319 / Sq Ft |
| 10/17/2019 10/17/19 | Price Changed | $1,365,000 | -2.2% | $329 / Sq Ft |
| 09/27/2019 09/27/19 | Price Changed | $1,395,000 | -10.0% | $336 / Sq Ft |
| 09/05/2019 09/05/19 | For Sale | $1,550,000 | -- | $374 / Sq Ft |
Tax History
| Year | Tax Paid | Tax Assessment Tax Assessment Total Assessment is a certain percentage of the fair market value that is determined by local assessors to be the total taxable value of land and additions on the property. | Land | Improvement |
|---|---|---|---|---|
| 2025 | $15,003 | $190,893 | -- | -- |
| 2024 | $14,702 | $181,803 | -- | -- |
| 2023 | $14,702 | $337,230 | $67,440 | $269,790 |
| 2022 | $14,101 | $246,120 | $49,220 | $196,900 |
| 2021 | $9,685 | $182,595 | $182,595 | $0 |
| 2020 | $12,815 | $136,950 | $27,390 | $109,560 |
| 2019 | $11,735 | $135,100 | $27,020 | $108,080 |
| 2018 | $11,261 | $126,410 | $25,280 | $101,130 |
| 2017 | $10,796 | $129,450 | $25,890 | $103,560 |
| 2016 | $10,502 | $118,260 | $23,650 | $94,610 |
| 2015 | $9,578 | $114,050 | $22,810 | $91,240 |
Mortgage History
| Date | Status | Loan Amount | Loan Type |
|---|---|---|---|
| Previous Owner | $1,920,000 | Small Business Administration | |
| Previous Owner | $700,000 | Commercial | |
| Previous Owner | $122,500 | Credit Line Revolving | |
| Previous Owner | $980,000 | Adjustable Rate Mortgage/ARM | |
| Previous Owner | $200,000 | Credit Line Revolving | |
| Previous Owner | $1,000,000 | New Conventional | |
| Previous Owner | $200,000 | Unknown | |
| Previous Owner | $1,000,000 | Stand Alone Refi Refinance Of Original Loan | |
| Previous Owner | $825,000 | Stand Alone Refi Refinance Of Original Loan | |
| Previous Owner | $749,999 | Stand Alone Refi Refinance Of Original Loan | |
| Previous Owner | $650,000 | Purchase Money Mortgage | |
| Previous Owner | $260,000 | New Conventional | |
| Closed | $165,000 | No Value Available |
Deed History
| Date | Type | Sale Price | Title Company |
|---|---|---|---|
| Warranty Deed | $6,800,000 | Landmark Title | |
| Warranty Deed | $6,800,000 | Landmark Title | |
| Warranty Deed | -- | Accommodation | |
| Warranty Deed | -- | Magnus Title Agency | |
| Warranty Deed | $1,230,000 | Magnus Title Agency | |
| Warranty Deed | $1,200,000 | Magnus Title Agency | |
| Warranty Deed | $1,575,000 | Grand Canyon Title Agency In | |
| Warranty Deed | -- | Grand Canyon Title Agency In | |
| Warranty Deed | -- | Chicago Title Insurance Co | |
| Warranty Deed | -- | Title Management Agency | |
| Warranty Deed | -- | Transnation Title Insurance | |
| Warranty Deed | $396,000 | United Title Agency |
Similar Homes in the area
Source: Arizona Regional Multiple Listing Service (ARMLS)
MLS Number: 6723868
APN: 172-32-042
- 5446 E Exeter Blvd
- 4450 N 54th St
- 4450 N 53rd St Unit 5
- 5710 E Camelback Rd
- 5335 E Exeter Blvd Unit 45
- 5335 E Exeter Blvd
- 5314 E Calle Del Norte
- 5601 E Monterosa St
- 5350 E Calle Del Medio
- 4122 N 56th St
- 5814 E Camelback Rd
- 5301 E Calle Del Norte --
- 4725 N 56th St
- 4109 N 57th St
- 4743 N 54th St
- 4030 N 54th Place
- 5630 E Rockridge Rd
- 5431 E Lafayette Blvd
- 5427 E Wonderview Rd
- 5902 E Arcadia Ln
