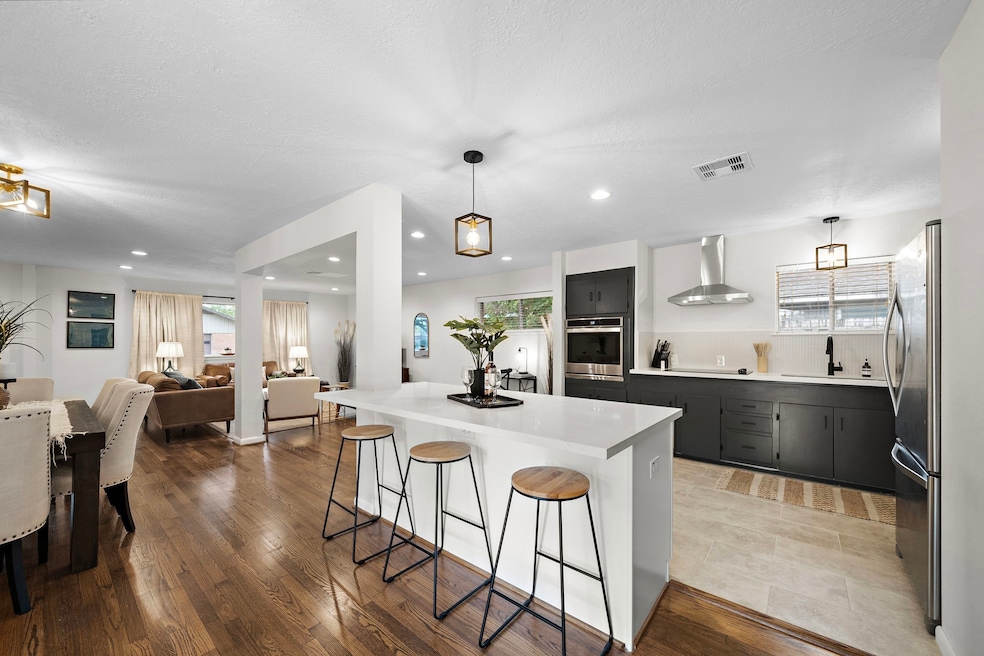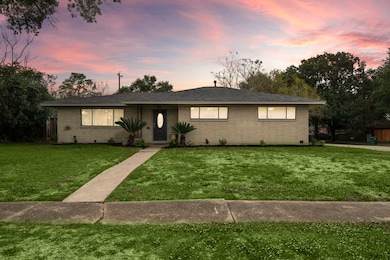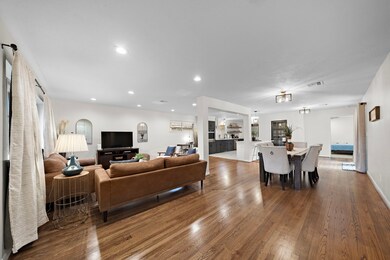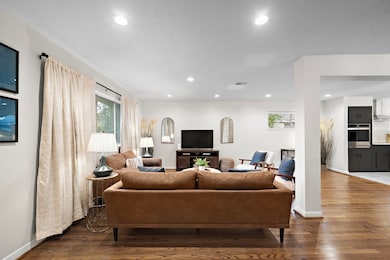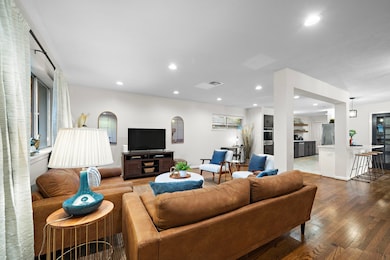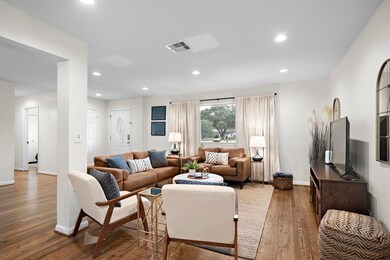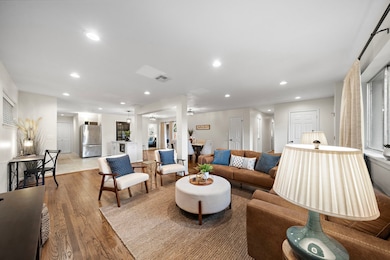
5502 Hummingbird St Houston, TX 77096
Westbury NeighborhoodHighlights
- Traditional Architecture
- Wood Flooring
- Quartz Countertops
- Parker Elementary School Rated A-
- Corner Lot
- Home Office
About This Home
As of July 2024Welcome Home! You are going to love the designer feel throughout. It truly offers a special comfortable feel with 4 bedrooms 3 full bathrooms along with an open and spacious living room, kitchen and Dining combo. This home has all of what you are looking for. The large backyard space is ready for your weekend BBQ’s and family fun. The location is perfect. This is one you won't want to miss. Schedule your private showing now!
Home Details
Home Type
- Single Family
Est. Annual Taxes
- $7,042
Year Built
- Built in 1956
Lot Details
- 9,600 Sq Ft Lot
- Back Yard Fenced
- Corner Lot
HOA Fees
- $31 Monthly HOA Fees
Home Design
- Traditional Architecture
- Brick Exterior Construction
- Slab Foundation
- Composition Roof
Interior Spaces
- 1,871 Sq Ft Home
- 1-Story Property
- Ceiling Fan
- Solar Screens
- Family Room Off Kitchen
- Living Room
- Open Floorplan
- Home Office
- Utility Room
- Washer and Electric Dryer Hookup
- Fire and Smoke Detector
Kitchen
- Breakfast Bar
- Walk-In Pantry
- Oven
- Electric Cooktop
- Microwave
- Dishwasher
- Kitchen Island
- Quartz Countertops
- Self-Closing Cabinet Doors
- Disposal
Flooring
- Wood
- Carpet
- Tile
Bedrooms and Bathrooms
- 4 Bedrooms
- 3 Full Bathrooms
- Double Vanity
- Soaking Tub
- Bathtub with Shower
- Separate Shower
Schools
- Parker Elementary School
- Meyerland Middle School
- Westbury High School
Utilities
- Central Heating and Cooling System
- Heating System Uses Gas
- Tankless Water Heater
Additional Features
- Ventilation
- Rear Porch
Community Details
- Westbury HOA, Phone Number (713) 723-5437
- Westbury Subdivision
Listing and Financial Details
- Exclusions: TV Brackets, electronic locks, fridge, wash/dryer
Map
Home Values in the Area
Average Home Value in this Area
Property History
| Date | Event | Price | Change | Sq Ft Price |
|---|---|---|---|---|
| 07/01/2024 07/01/24 | Sold | -- | -- | -- |
| 06/16/2024 06/16/24 | Pending | -- | -- | -- |
| 06/08/2024 06/08/24 | For Sale | $399,900 | 0.0% | $214 / Sq Ft |
| 06/05/2024 06/05/24 | Pending | -- | -- | -- |
| 05/16/2024 05/16/24 | Price Changed | $399,900 | -2.4% | $214 / Sq Ft |
| 02/21/2024 02/21/24 | For Sale | $409,800 | -- | $219 / Sq Ft |
Tax History
| Year | Tax Paid | Tax Assessment Tax Assessment Total Assessment is a certain percentage of the fair market value that is determined by local assessors to be the total taxable value of land and additions on the property. | Land | Improvement |
|---|---|---|---|---|
| 2023 | $8,797 | $305,923 | $223,125 | $82,798 |
| 2022 | $5,252 | $228,148 | $151,725 | $76,423 |
| 2021 | $5,247 | $225,112 | $151,725 | $73,387 |
| 2020 | $5,682 | $225,332 | $151,725 | $73,607 |
| 2019 | $5,970 | $226,967 | $151,725 | $75,242 |
| 2018 | $4,187 | $220,622 | $151,725 | $68,897 |
| 2017 | $5,799 | $220,622 | $151,725 | $68,897 |
| 2016 | $5,376 | $220,622 | $151,725 | $68,897 |
| 2015 | $3,315 | $220,622 | $151,725 | $68,897 |
| 2014 | $3,315 | $169,032 | $107,100 | $61,932 |
Mortgage History
| Date | Status | Loan Amount | Loan Type |
|---|---|---|---|
| Open | $319,200 | New Conventional | |
| Previous Owner | $295,000 | Construction | |
| Previous Owner | $49,144 | Seller Take Back |
Deed History
| Date | Type | Sale Price | Title Company |
|---|---|---|---|
| Deed | -- | None Listed On Document | |
| Deed | -- | -- | |
| Vendors Lien | -- | -- |
Similar Homes in Houston, TX
Source: Houston Association of REALTORS®
MLS Number: 84586321
APN: 0840460000009
- 10906 Chimney Rock Rd
- 5415 Spellman Rd
- 10807 Chimney Rock Rd
- 10803 Chimney Rock Rd
- 5434 Creekbend Dr
- 10622 Chimney Rock Rd
- 5419 Willowbend Blvd
- 5535 Spellman Rd
- 5602 W Bellfort St
- 11107 Cedarhurst Dr
- 5631 Benning Dr
- 11540 Chimney Rock Rd Unit 125
- 11418 Endicott Ln
- 5619 W Bellfort Ave
- 11502 Endicott Ln
- 11525 Burdine St Unit 421
- 5219 Sanford Rd
- 5718 Benning Dr
- 5735 Stillbrooke Dr
- 11410 Mullins Dr
