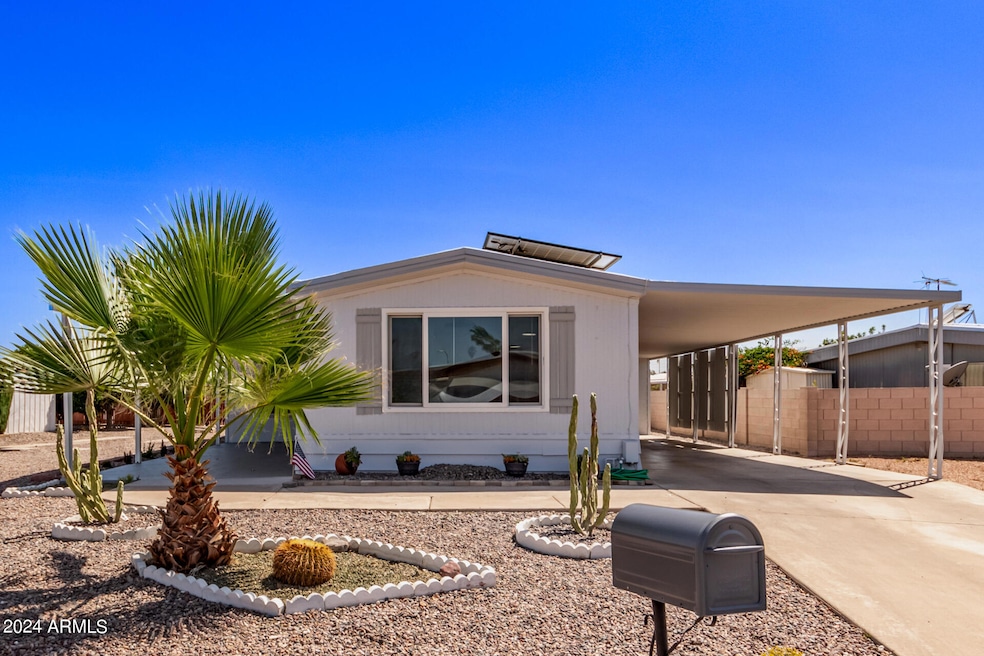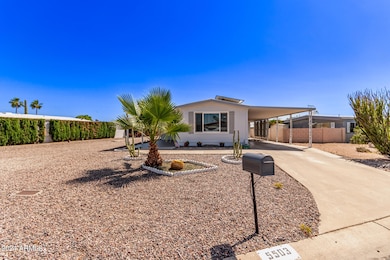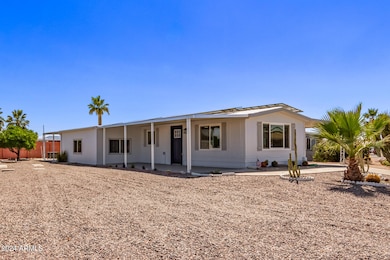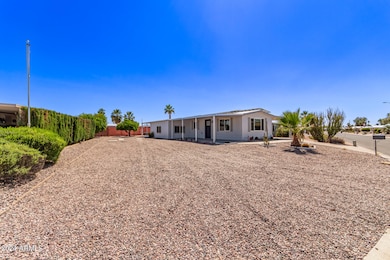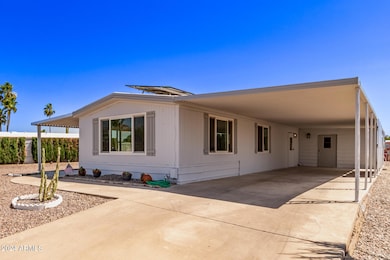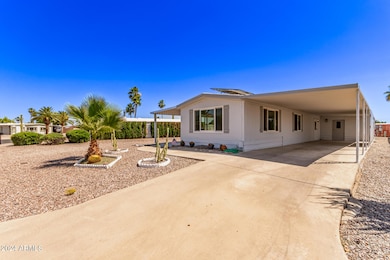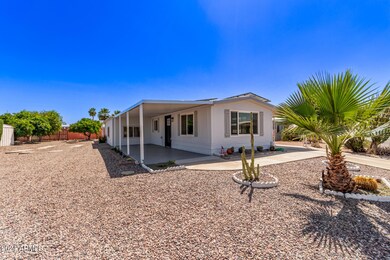
5503 E Arcadia Ave Mesa, AZ 85206
Central Mesa East NeighborhoodHighlights
- RV Hookup
- Solar Power System
- Heated Community Pool
- Franklin at Brimhall Elementary School Rated A
- Clubhouse
- Wood Frame Window
About This Home
As of April 2025Lovely home in the highly sought-after 55+ community of Velda Rose Gardens.HOA ONLY $50.00 per month.Brand new paint inside & out. Large open floor plan with new windows, doors, lights.A/C unit is in great condition. Completely renovated kitchen with brand new appliances! All renovated bathrooms & showers with new tile.AZ Room with French doors is great as a 3rd bedroom or an office/den. Spacious covered patio in the front Covered carport for 2 cars, and has a huge workshop with shelving. The backyard patio is covered & private, making it super cozy. The yard has mature fruit trees & RV hook-ups wi/water and electric.The home comes with SOLAR panels,Community amenities include a heated pool & spa, shuffleboard, and a clubhouse. Close to shopping, restaurants, & fwys.Come and take a look.
Property Details
Home Type
- Mobile/Manufactured
Est. Annual Taxes
- $544
Year Built
- Built in 1982
Lot Details
- 6,928 Sq Ft Lot
- Partially Fenced Property
- Front Yard Sprinklers
HOA Fees
- $50 Monthly HOA Fees
Home Design
- Wood Frame Construction
- Metal Roof
- Foam Roof
Interior Spaces
- 1,025 Sq Ft Home
- 1-Story Property
- Ceiling height of 9 feet or more
- Ceiling Fan
- Double Pane Windows
- Wood Frame Window
- Vinyl Flooring
- Kitchen Updated in 2024
- Washer and Dryer Hookup
Bedrooms and Bathrooms
- 2 Bedrooms
- Bathroom Updated in 2024
- Primary Bathroom is a Full Bathroom
- 2 Bathrooms
Parking
- 2 Carport Spaces
- RV Hookup
Accessible Home Design
- Accessible Kitchen
- Low Kitchen Cabinetry
- Remote Devices
- No Interior Steps
Eco-Friendly Details
- ENERGY STAR Qualified Equipment for Heating
- Solar Power System
Schools
- Adult Elementary And Middle School
- Adult High School
Utilities
- Cooling System Updated in 2024
- Cooling Available
- Heating Available
- High Speed Internet
- Cable TV Available
Additional Features
- Outdoor Storage
- Property is near a bus stop
Listing and Financial Details
- Tax Lot 98
- Assessor Parcel Number 141-51-110
Community Details
Overview
- Association fees include ground maintenance
- Velda Rose Gardens Association, Phone Number (480) 985-9972
- Velda Rose Gardens Subdivision
Amenities
- Clubhouse
- Theater or Screening Room
- Recreation Room
Recreation
- Heated Community Pool
- Community Spa
- Bike Trail
Map
Home Values in the Area
Average Home Value in this Area
Property History
| Date | Event | Price | Change | Sq Ft Price |
|---|---|---|---|---|
| 04/16/2025 04/16/25 | Sold | $279,000 | 0.0% | $272 / Sq Ft |
| 03/21/2025 03/21/25 | Pending | -- | -- | -- |
| 11/25/2024 11/25/24 | Price Changed | $279,000 | -6.7% | $272 / Sq Ft |
| 06/27/2024 06/27/24 | Price Changed | $299,000 | -2.0% | $292 / Sq Ft |
| 05/22/2024 05/22/24 | For Sale | $305,000 | +191.9% | $298 / Sq Ft |
| 09/11/2019 09/11/19 | Sold | $104,500 | -5.0% | $102 / Sq Ft |
| 07/26/2019 07/26/19 | For Sale | $110,000 | 0.0% | $107 / Sq Ft |
| 07/26/2019 07/26/19 | Price Changed | $110,000 | 0.0% | $107 / Sq Ft |
| 07/16/2019 07/16/19 | Pending | -- | -- | -- |
| 07/10/2019 07/10/19 | For Sale | $110,000 | 0.0% | $107 / Sq Ft |
| 07/10/2019 07/10/19 | Price Changed | $110,000 | +15.8% | $107 / Sq Ft |
| 06/29/2019 06/29/19 | Price Changed | $95,000 | 0.0% | $93 / Sq Ft |
| 04/09/2019 04/09/19 | Pending | -- | -- | -- |
| 04/04/2019 04/04/19 | For Sale | $95,000 | -- | $93 / Sq Ft |
Similar Homes in Mesa, AZ
Source: Arizona Regional Multiple Listing Service (ARMLS)
MLS Number: 6708977
- 5502 E Baywood Ave
- 241 S 54th St
- 5424 E Arbor Ave
- 245 S 56th St Unit 174
- 245 S 56th St Unit 75
- 245 S 56th St Unit 43
- 245 S 56th St Unit 209
- 124 S 54th St Unit 42
- 124 S 54th St Unit 11
- 125 S 56th St Unit 69
- 125 S 56th St Unit 100
- 2153 Leisure World
- 205 S Higley Rd Unit 49
- 205 S Higley Rd Unit 115
- 205 S Higley Rd Unit 236
- 205 S Higley Rd Unit 82
- 205 S Higley Rd Unit 200
- 205 S Higley Rd Unit 160
- 205 S Higley Rd Unit 8
- 205 S Higley Rd Unit 52
