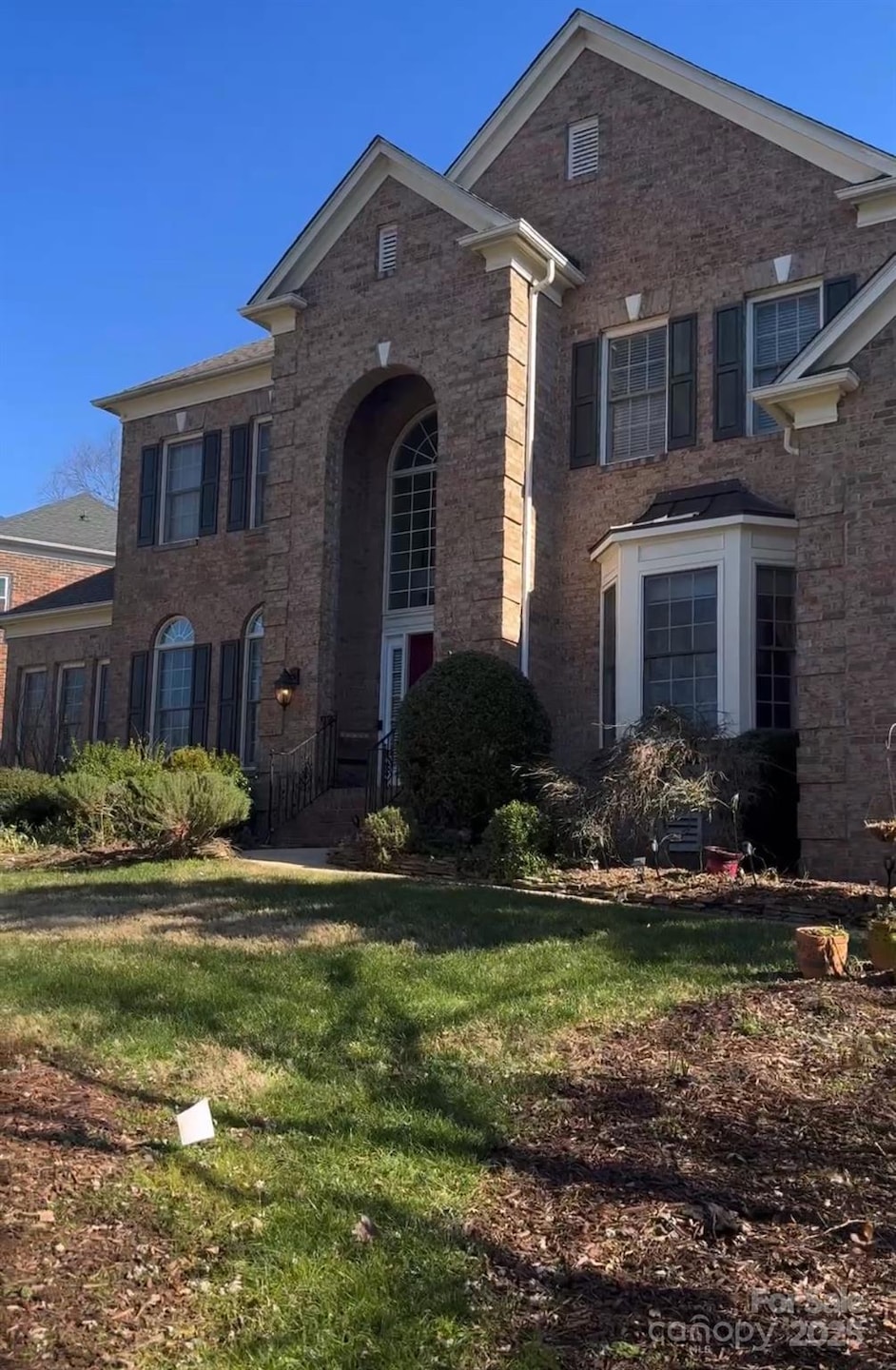
5503 Piper Glen Dr Charlotte, NC 28277
Providence NeighborhoodEstimated payment $5,040/month
Highlights
- 2 Car Attached Garage
- Laundry Room
- Central Heating and Cooling System
- South Charlotte Middle Rated A-
- Four Sided Brick Exterior Elevation
About This Home
PLEASE READ//Notes: Agent Mandatory Disclosures on Property Condition in Documents
Up to $15k buyer incentive for flooring/ updates. Seller is in the process of removing trees, leveling the soil and planting new grass to improve the landscaping in the backyard.
Nestled in the prestigious Piper Glen Community, this elegant 5-bedroom, 3.5-bathroom residence offers sophisticated living in one of the area's most desirable neighborhoods. Boasting approximately 3,500 square feet of living space, this home provides ample room for both relaxation and entertaining. The home features classic design elements from the original builder that enhance its spaciousness. The kitchen retains its original charm, presenting a great opportunity for customization and upgrades.
Listing Agent
UPSURGE Realty Brokerage Email: queenhelen@leveluprealty.org License #99228
Home Details
Home Type
- Single Family
Est. Annual Taxes
- $5,221
Year Built
- Built in 1995
Parking
- 2 Car Attached Garage
Home Design
- Four Sided Brick Exterior Elevation
Interior Spaces
- 2-Story Property
- Family Room with Fireplace
- Crawl Space
- Dishwasher
- Laundry Room
Bedrooms and Bathrooms
Schools
- Mcalpine Elementary School
- South Charlotte Middle School
- South Mecklenburg High School
Additional Features
- Property is zoned R-3(CD)
- Central Heating and Cooling System
Community Details
- Piper Glen Subdivision
Listing and Financial Details
- Assessor Parcel Number 225-462-41
Map
Home Values in the Area
Average Home Value in this Area
Tax History
| Year | Tax Paid | Tax Assessment Tax Assessment Total Assessment is a certain percentage of the fair market value that is determined by local assessors to be the total taxable value of land and additions on the property. | Land | Improvement |
|---|---|---|---|---|
| 2023 | $5,221 | $669,300 | $190,000 | $479,300 |
| 2022 | $4,754 | $479,600 | $166,300 | $313,300 |
| 2021 | $4,743 | $479,600 | $166,300 | $313,300 |
| 2020 | $4,866 | $504,200 | $166,300 | $337,900 |
| 2019 | $4,957 | $504,200 | $166,300 | $337,900 |
| 2018 | $4,880 | $366,400 | $76,500 | $289,900 |
| 2017 | $4,806 | $366,400 | $76,500 | $289,900 |
| 2016 | $4,796 | $366,400 | $76,500 | $289,900 |
| 2015 | $4,785 | $366,400 | $76,500 | $289,900 |
| 2014 | $4,768 | $366,400 | $76,500 | $289,900 |
Property History
| Date | Event | Price | Change | Sq Ft Price |
|---|---|---|---|---|
| 01/20/2025 01/20/25 | Price Changed | $825,000 | -5.7% | $231 / Sq Ft |
| 01/20/2025 01/20/25 | Price Changed | $875,000 | -2.2% | $245 / Sq Ft |
| 01/10/2025 01/10/25 | For Sale | $895,000 | -- | $251 / Sq Ft |
Deed History
| Date | Type | Sale Price | Title Company |
|---|---|---|---|
| Warranty Deed | $445,000 | First Amer Title Carolinas | |
| Interfamily Deed Transfer | -- | -- | |
| Warranty Deed | $360,000 | -- |
Mortgage History
| Date | Status | Loan Amount | Loan Type |
|---|---|---|---|
| Open | $356,000 | Purchase Money Mortgage | |
| Previous Owner | $185,000 | Fannie Mae Freddie Mac | |
| Previous Owner | $10,000 | Credit Line Revolving | |
| Previous Owner | $324,000 | Purchase Money Mortgage | |
| Previous Owner | $20,000 | Credit Line Revolving |
Similar Homes in Charlotte, NC
Source: Canopy MLS (Canopy Realtor® Association)
MLS Number: 4205834
APN: 225-462-41
- 7316 Versailles Ln
- 5043 Elm View Dr Unit 28
- 5047 Elm View Dr Unit 27
- 5055 Elm View Dr Unit 25
- 3008 Endhaven Terraces Ln Unit 13
- 4030 Hickory Springs Ln Unit 47
- 5051 Elm View Dr Unit 26
- 4026 Hickory Springs Ln Unit 46
- 3012 Endhaven Terraces Ln Unit 12
- 4022 Hickory Springs Ln Unit 45
- 3100 Endhaven Terraces Ln Unit 9
- 3016 Endhaven Terraces Ln Unit 11
- 3020 Endhaven Terraces Ln Unit 10
- 3104 Endhaven Terraces Ln Unit 8
- 3108 Endhaven Terraces Ln Unit 7
- 3112 Endhaven Terraces Ln Unit 6
- 5449 Callander Ct
- 7444 Hurstbourne Green Dr Unit 12D
- 7502 Hurstbourne Green Dr Unit 11B
- 10607 Newberry Park Ln
