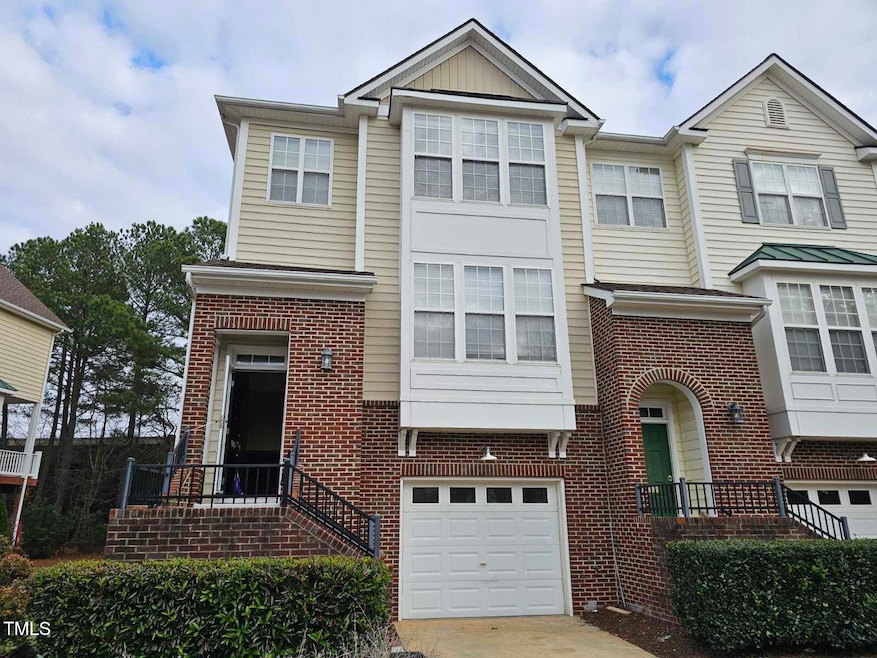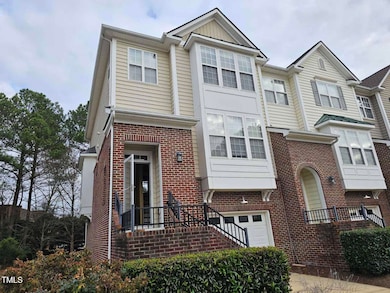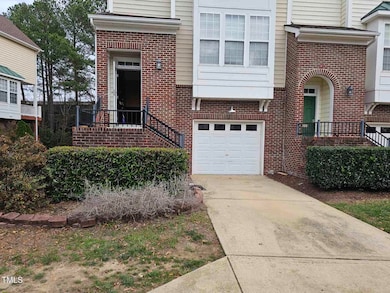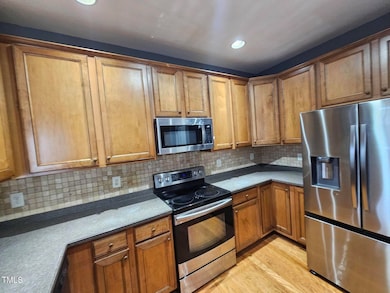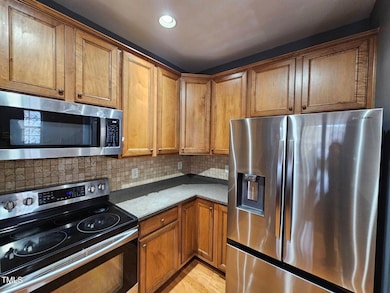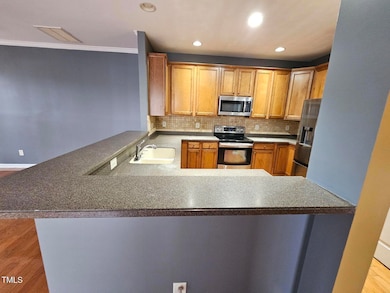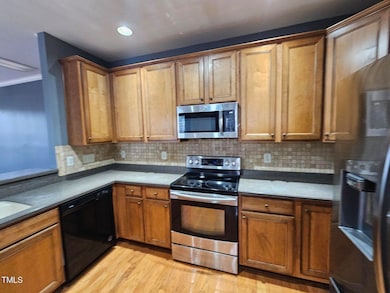
5503 Silver Moon Ln Raleigh, NC 27606
South Raleigh NeighborhoodEstimated payment $2,827/month
Total Views
45,318
4
Beds
3.5
Baths
2,264
Sq Ft
$192
Price per Sq Ft
Highlights
- Traditional Architecture
- Forced Air Heating and Cooling System
- 1 Car Garage
- Wood Flooring
About This Home
Great 3-Story End Unit with a 1 car garage. 4 Bedrooms, 3.5 bath. Townhome in an Amazing Location.
Townhouse Details
Home Type
- Townhome
Est. Annual Taxes
- $3,346
Year Built
- Built in 2005
HOA Fees
- $120 Monthly HOA Fees
Parking
- 1 Car Garage
- 1 Open Parking Space
Home Design
- Traditional Architecture
- Brick Exterior Construction
- Slab Foundation
- Shingle Roof
- Vinyl Siding
Interior Spaces
- 2,264 Sq Ft Home
- 3-Story Property
Flooring
- Wood
- Carpet
- Laminate
- Tile
Bedrooms and Bathrooms
- 4 Bedrooms
Schools
- Wake County Schools Elementary And Middle School
- Wake County Schools High School
Utilities
- Forced Air Heating and Cooling System
- Heating System Uses Natural Gas
- Heat Pump System
Community Details
- Association fees include ground maintenance
- Elite Management Association, Phone Number (919) 233-7660
- Crescent Ridge Subdivision
Listing and Financial Details
- Assessor Parcel Number 0782580051
Map
Create a Home Valuation Report for This Property
The Home Valuation Report is an in-depth analysis detailing your home's value as well as a comparison with similar homes in the area
Home Values in the Area
Average Home Value in this Area
Tax History
| Year | Tax Paid | Tax Assessment Tax Assessment Total Assessment is a certain percentage of the fair market value that is determined by local assessors to be the total taxable value of land and additions on the property. | Land | Improvement |
|---|---|---|---|---|
| 2024 | $3,346 | $382,901 | $100,000 | $282,901 |
| 2023 | $2,976 | $271,193 | $45,000 | $226,193 |
| 2022 | $2,766 | $271,193 | $45,000 | $226,193 |
| 2021 | $2,659 | $271,193 | $45,000 | $226,193 |
| 2020 | $2,610 | $271,193 | $45,000 | $226,193 |
| 2019 | $2,623 | $224,597 | $44,000 | $180,597 |
| 2018 | $2,474 | $224,597 | $44,000 | $180,597 |
| 2017 | $2,356 | $224,597 | $44,000 | $180,597 |
| 2016 | $2,308 | $224,597 | $44,000 | $180,597 |
| 2015 | $2,514 | $240,893 | $44,000 | $196,893 |
| 2014 | -- | $240,893 | $44,000 | $196,893 |
Source: Public Records
Property History
| Date | Event | Price | Change | Sq Ft Price |
|---|---|---|---|---|
| 12/27/2024 12/27/24 | For Sale | $435,000 | -- | $192 / Sq Ft |
Source: Doorify MLS
Deed History
| Date | Type | Sale Price | Title Company |
|---|---|---|---|
| Warranty Deed | $230,000 | None Available | |
| Warranty Deed | $262,000 | None Available | |
| Warranty Deed | $209,000 | None Available | |
| Warranty Deed | $201,000 | -- |
Source: Public Records
Mortgage History
| Date | Status | Loan Amount | Loan Type |
|---|---|---|---|
| Previous Owner | $246,280 | New Conventional | |
| Previous Owner | $18,200 | Unknown | |
| Previous Owner | $205,214 | FHA | |
| Previous Owner | $49,800 | Credit Line Revolving | |
| Previous Owner | $40,000 | Credit Line Revolving | |
| Previous Owner | $160,200 | Fannie Mae Freddie Mac | |
| Closed | $30,000 | No Value Available |
Source: Public Records
Similar Homes in the area
Source: Doorify MLS
MLS Number: 10068357
APN: 0782.07-58-0051-000
Nearby Homes
- 4502 Pale Moss Dr
- 4517 Pale Moss Dr
- 5409 Crescentview Pkwy
- 5333 Crescentview Pkwy
- 5616 Horsewalk Cir
- 4423 Sugarbend Way
- 4513 Bridle Run Dr
- 5318 Crescentview Pkwy
- 4555 Sugarbend Way
- 5229 Moonview Ct
- 5569 Sea Daisy Dr
- 2324 Baileys Landing Dr
- 3811 Yates Mill Trail
- 5016 Dillswood Ln
- 5213 Orabelle Ct
- 0 Baileys Run Ct
- 3710 Pardue Woods Place Unit 103
- 5320 Wayne St
- 2451 Memory Ridge Dr
- 2459 Memory Ridge Dr
