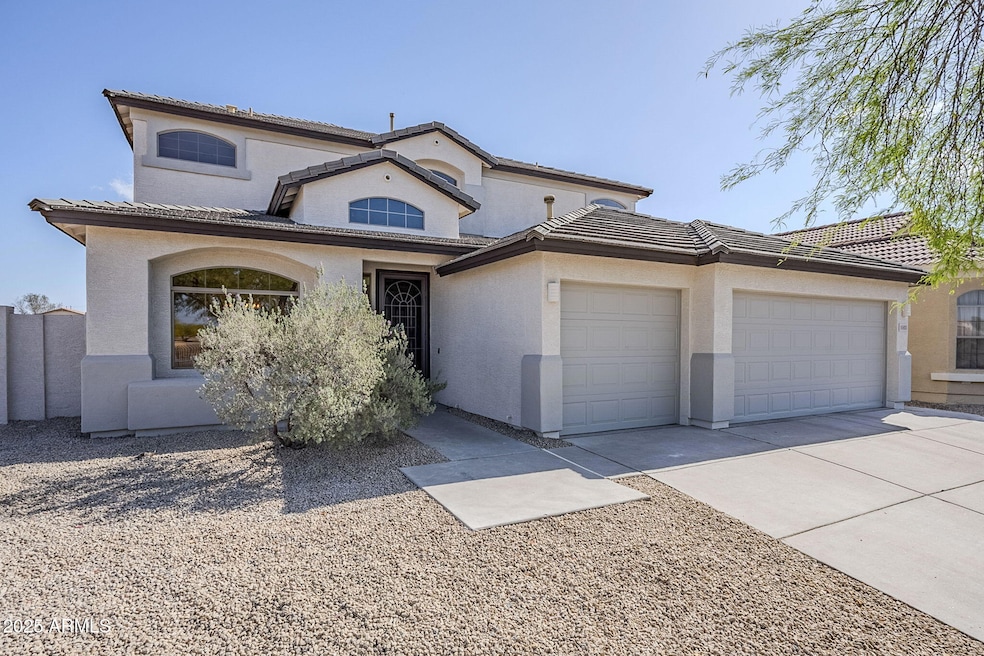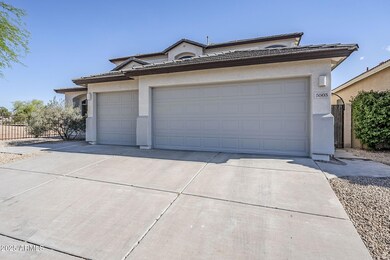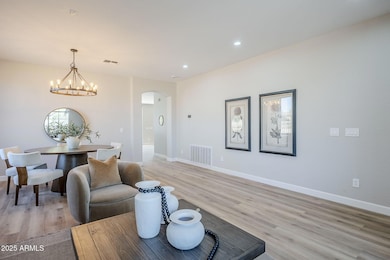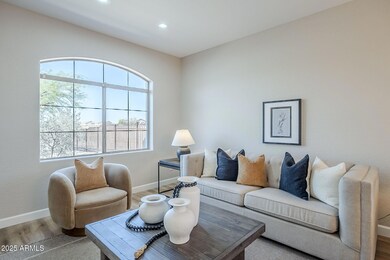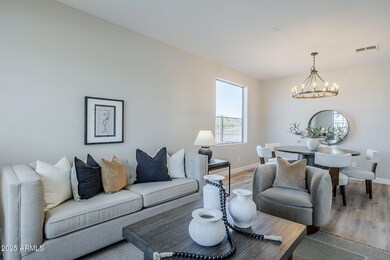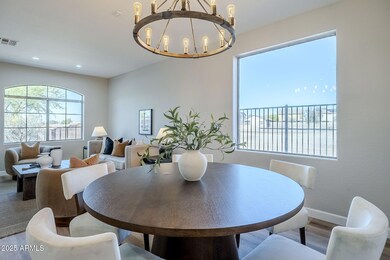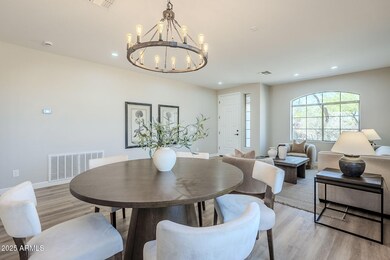
5503 W Carson Rd Laveen, AZ 85339
Laveen NeighborhoodEstimated payment $3,359/month
Highlights
- On Golf Course
- Private Pool
- Mountain View
- Phoenix Coding Academy Rated A
- Two Primary Bathrooms
- Contemporary Architecture
About This Home
Honey Stop the Car!! THIS IS THE ONE! * 3 Car Garage + Pebble-Tec Pool + Large Loft + Cul-de-Sac Lot + Gated Community + Shows Like a MODEL Home * Downstairs Bedroom & Full Bathroom * Large Master Bedroom w/ Private Deck, Walk-In Closet * Huge Kitchen w/ Island & DOUBLE-OVEN, Gas Cooktop, Quartz Counters. StSt Appliances * Designer Touches t/o * All NEW Flooring & Baseboards * Fresh Int/Ext Paint. NEW Fixtures t/o * Extended Patio * Whole House SURROUND SOUND * GREAT SCHOOLS * Only ONE Neighbor * Near Greenbelt, Walking Paths * RING Doorbell, Wi-Fi A/C * Gas to Kitchen, Laundry, Furnace, Water Heater * Corner Lot Right on the GOLF COURSE (Future Hole #11) - Get Instant Equity When Golf Course Remodel is Finished (2025 ETA) * THIS ONE CHECKS ALL OF THE BOXES, REQUEST YOUR TOUR TODAY!
Home Details
Home Type
- Single Family
Est. Annual Taxes
- $3,800
Year Built
- Built in 2003
Lot Details
- 6,502 Sq Ft Lot
- On Golf Course
- Cul-De-Sac
- Desert faces the front and back of the property
- Wrought Iron Fence
- Block Wall Fence
- Artificial Turf
- Corner Lot
- Front and Back Yard Sprinklers
- Sprinklers on Timer
- Private Yard
HOA Fees
- $83 Monthly HOA Fees
Parking
- 3 Car Garage
Home Design
- Contemporary Architecture
- Roof Updated in 2025
- Wood Frame Construction
- Tile Roof
- Stucco
Interior Spaces
- 3,100 Sq Ft Home
- 2-Story Property
- Ceiling height of 9 feet or more
- Ceiling Fan
- Gas Fireplace
- Double Pane Windows
- Family Room with Fireplace
- Mountain Views
- Washer and Dryer Hookup
Kitchen
- Kitchen Updated in 2025
- Eat-In Kitchen
- Breakfast Bar
- Gas Cooktop
- Built-In Microwave
- ENERGY STAR Qualified Appliances
- Kitchen Island
- Granite Countertops
Flooring
- Floors Updated in 2025
- Carpet
- Vinyl
Bedrooms and Bathrooms
- 4 Bedrooms
- Primary Bedroom on Main
- Bathroom Updated in 2025
- Two Primary Bathrooms
- Primary Bathroom is a Full Bathroom
- 3 Bathrooms
- Dual Vanity Sinks in Primary Bathroom
- Hydromassage or Jetted Bathtub
- Bathtub With Separate Shower Stall
Accessible Home Design
- Accessible Hallway
- Doors are 32 inches wide or more
- Hard or Low Nap Flooring
Pool
- Pool Updated in 2025
- Private Pool
Outdoor Features
- Balcony
Schools
- Vista Del Sur Accelerated Elementary School
- Cheatham Elementary Middle School
- Betty Fairfax High School
Utilities
- Cooling System Updated in 2025
- Cooling Available
- Heating System Uses Natural Gas
- High Speed Internet
- Cable TV Available
Listing and Financial Details
- Tax Lot 343
- Assessor Parcel Number 104-91-343
Community Details
Overview
- Association fees include ground maintenance
- City Property Mgmt Association, Phone Number (602) 437-4777
- Built by Engle Homes
- Cottonfields Community Replat Subdivision
- FHA/VA Approved Complex
Recreation
- Golf Course Community
- Community Playground
- Bike Trail
Map
Home Values in the Area
Average Home Value in this Area
Tax History
| Year | Tax Paid | Tax Assessment Tax Assessment Total Assessment is a certain percentage of the fair market value that is determined by local assessors to be the total taxable value of land and additions on the property. | Land | Improvement |
|---|---|---|---|---|
| 2025 | $3,800 | $24,646 | -- | -- |
| 2024 | $3,732 | $23,472 | -- | -- |
| 2023 | $3,732 | $38,310 | $7,660 | $30,650 |
| 2022 | $3,626 | $29,110 | $5,820 | $23,290 |
| 2021 | $3,625 | $27,610 | $5,520 | $22,090 |
| 2020 | $3,534 | $25,780 | $5,150 | $20,630 |
| 2019 | $3,537 | $24,360 | $4,870 | $19,490 |
| 2018 | $3,377 | $22,970 | $4,590 | $18,380 |
| 2017 | $3,204 | $21,130 | $4,220 | $16,910 |
| 2016 | $3,289 | $21,150 | $4,230 | $16,920 |
| 2015 | $2,752 | $19,930 | $3,980 | $15,950 |
Property History
| Date | Event | Price | Change | Sq Ft Price |
|---|---|---|---|---|
| 04/18/2025 04/18/25 | For Sale | $530,000 | -- | $171 / Sq Ft |
Deed History
| Date | Type | Sale Price | Title Company |
|---|---|---|---|
| Warranty Deed | $385,000 | Pioneer Title Agency | |
| Interfamily Deed Transfer | -- | Lawyers Title Of Arizona Inc | |
| Cash Sale Deed | $150,000 | Lawyers Title Of Arizona Inc | |
| Interfamily Deed Transfer | -- | None Available | |
| Warranty Deed | $303,797 | First American Title Ins Co |
Mortgage History
| Date | Status | Loan Amount | Loan Type |
|---|---|---|---|
| Open | $387,000 | New Conventional | |
| Previous Owner | $288,600 | New Conventional |
Similar Homes in the area
Source: Arizona Regional Multiple Listing Service (ARMLS)
MLS Number: 6853926
APN: 104-91-343
- 7327 S 54th Dr
- 6618 S 54th Ln
- 6829 S 58th Ave
- 4305 W Baseline Rd
- 5240 W St Kateri Dr
- 5211 W Maldonado Rd
- 5211 W Glass Ln
- 5345 W Leodra Ln
- 5139 W Shumway Farm Rd Unit 1
- 5415 W Novak Way
- 5711 W Lydia Ln
- 5413 W Beautiful Ln
- 5218 W Lydia Ln
- 5320 W Fawn Dr
- 5425 W Harwell Rd
- 5132 W Lydia Ln
- 5750 W T Ryan Ln
- 6928 S 50th Dr Unit 1
- 7916 S 52nd Ave
- 6506 S 50th Ln
