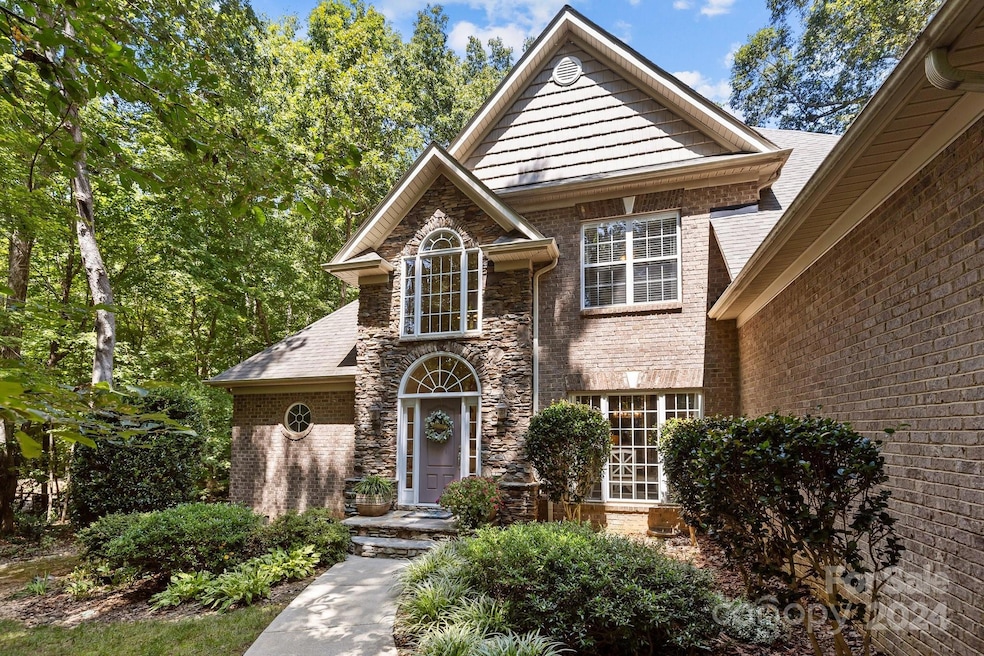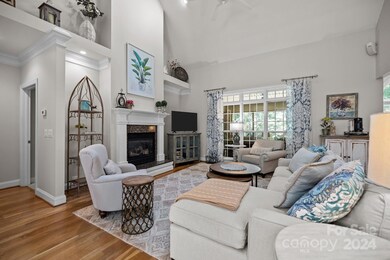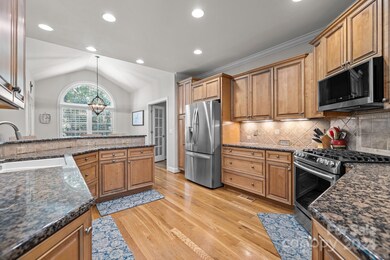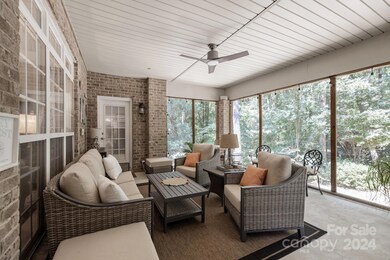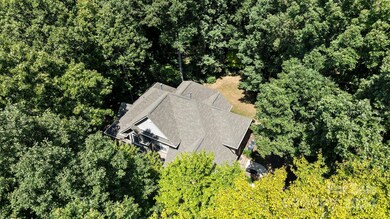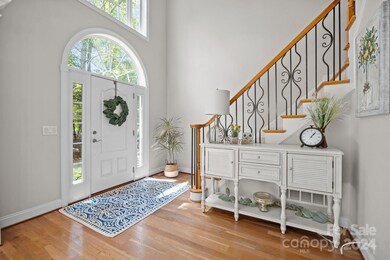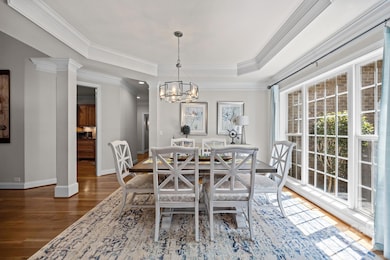
5504 Birchfield Cir Waxhaw, NC 28173
Highlights
- Open Floorplan
- Traditional Architecture
- Screened Porch
- Wooded Lot
- Wood Flooring
- 2 Car Attached Garage
About This Home
As of October 2024Nestled on a serene cul-de-sac, this full-brick home offers unparalleled sanctuary & privacy. Boasting 4 BR, 2.5 BA, plus bonus room, it provides abundant space for luxurious living. Step into the family room adorned w/vaulted ceilings & cozy fireplace, complemented by gleaming hardwood floors that seamlessly transition into the open concept kitchen & breakfast area. The kitchen features granite countertops, SS appliances, & ample storage. The main level primary suite is a retreat w/tray ceilings, walk-in closet, & en-suite bath featuring a soaking tub, separate shower, & dual vanities. A sophisticated office & elegant dining room complete the main floor. Upstairs, discover 2 additional bedrooms, a full bath, & an bonus room, ideal for a media center. The upper level balcony overlooks the inviting family room below, enhancing the home's spacious feel. Outdoor enthusiasts will delight in the expansive screened porch, offering a seamless transition to the sprawling 1.21-acre lot
Last Agent to Sell the Property
David Hoffman Realty Brokerage Email: amy.rossomando@davidhoffmanrealty.com License #292239
Home Details
Home Type
- Single Family
Est. Annual Taxes
- $3,025
Year Built
- Built in 2004
Lot Details
- Level Lot
- Wooded Lot
- Property is zoned AJ3
HOA Fees
- $32 Monthly HOA Fees
Parking
- 2 Car Attached Garage
- Driveway
Home Design
- Traditional Architecture
- Four Sided Brick Exterior Elevation
Interior Spaces
- 1.5-Story Property
- Open Floorplan
- Ceiling Fan
- French Doors
- Entrance Foyer
- Great Room with Fireplace
- Screened Porch
- Crawl Space
- Laundry Room
Kitchen
- Breakfast Bar
- Gas Range
- Microwave
- Plumbed For Ice Maker
- Dishwasher
Flooring
- Wood
- Tile
Bedrooms and Bathrooms
- Walk-In Closet
- Garden Bath
Schools
- Western Union Elementary School
- Parkwood Middle School
- Parkwood High School
Utilities
- Central Heating and Cooling System
- Heating System Uses Natural Gas
- Gas Water Heater
- Septic Tank
Community Details
- Red Rock Association, Phone Number (888) 757-3376
- Brantley Oaks Subdivision
- Mandatory home owners association
Listing and Financial Details
- Assessor Parcel Number 06-057-078
Map
Home Values in the Area
Average Home Value in this Area
Property History
| Date | Event | Price | Change | Sq Ft Price |
|---|---|---|---|---|
| 10/23/2024 10/23/24 | Sold | $705,000 | -2.8% | $235 / Sq Ft |
| 09/19/2024 09/19/24 | For Sale | $725,000 | +60.2% | $242 / Sq Ft |
| 03/29/2018 03/29/18 | Sold | $452,500 | -2.7% | $150 / Sq Ft |
| 02/21/2018 02/21/18 | Pending | -- | -- | -- |
| 01/06/2018 01/06/18 | For Sale | $465,000 | -- | $154 / Sq Ft |
Tax History
| Year | Tax Paid | Tax Assessment Tax Assessment Total Assessment is a certain percentage of the fair market value that is determined by local assessors to be the total taxable value of land and additions on the property. | Land | Improvement |
|---|---|---|---|---|
| 2024 | $3,025 | $455,400 | $65,900 | $389,500 |
| 2023 | $2,985 | $455,400 | $65,900 | $389,500 |
| 2022 | $2,985 | $455,400 | $65,900 | $389,500 |
| 2021 | $2,984 | $455,400 | $65,900 | $389,500 |
| 2020 | $2,827 | $348,480 | $65,280 | $283,200 |
| 2019 | $2,827 | $348,480 | $65,280 | $283,200 |
| 2018 | $2,827 | $348,480 | $65,280 | $283,200 |
| 2017 | $3,007 | $348,500 | $65,300 | $283,200 |
| 2016 | $2,911 | $348,480 | $65,280 | $283,200 |
| 2015 | $2,958 | $348,480 | $65,280 | $283,200 |
| 2014 | $2,566 | $368,400 | $87,130 | $281,270 |
Mortgage History
| Date | Status | Loan Amount | Loan Type |
|---|---|---|---|
| Open | $185,000 | New Conventional | |
| Previous Owner | $358,000 | New Conventional | |
| Previous Owner | $429,875 | VA | |
| Previous Owner | $314,500 | New Conventional | |
| Previous Owner | $308,000 | Unknown | |
| Previous Owner | $272,000 | Fannie Mae Freddie Mac | |
| Previous Owner | $51,000 | Stand Alone Second | |
| Previous Owner | $35,939 | Unknown |
Deed History
| Date | Type | Sale Price | Title Company |
|---|---|---|---|
| Warranty Deed | $705,000 | None Listed On Document | |
| Warranty Deed | $452,500 | None Available |
Similar Homes in Waxhaw, NC
Source: Canopy MLS (Canopy Realtor® Association)
MLS Number: 4171878
APN: 06-057-078
- 2100 Winding Oaks Trail
- 5801 Cross Point Ct
- 835 Yucatan Dr
- 2000 Willowcrest Dr
- 4909 Pleasant Grove Rd
- 1813 Robbins Meadows Dr
- 4807 Lon Parker Rd Unit 1
- 1811 Robbins Meadows Dr
- 1809 Robbins Meadows Dr
- 1041 Crofton Dr
- 6634 Sadler Rd
- 1909 Madeira Cir
- 1805 Palazzo Dr
- 1518 Billy Howey Rd Unit 6
- 5601 Ballenger Ct
- 5600 Ballenger Ct
- 2811 Harrington Place
- 2400 Potter Downs Dr
- 2007 Kendall Dr Unit 6
- 611 Yucatan Dr
