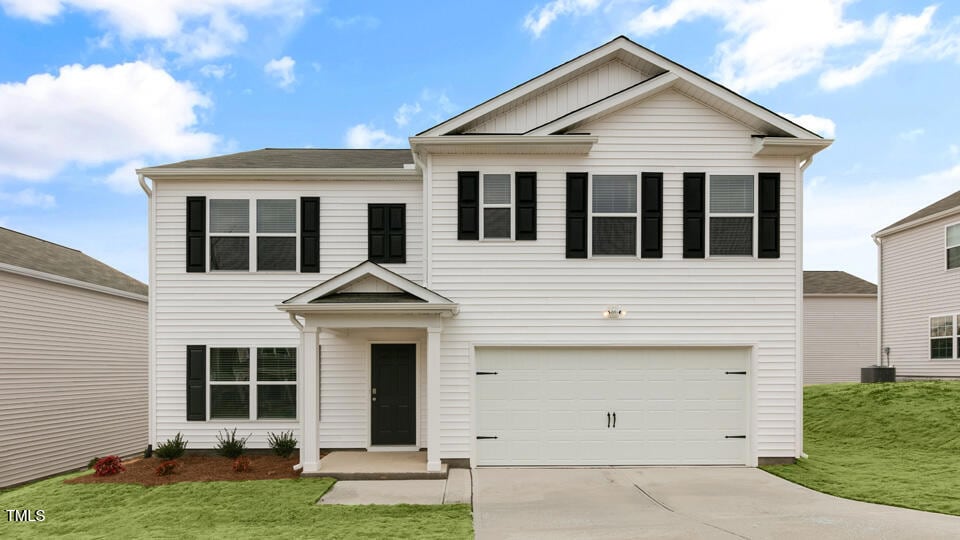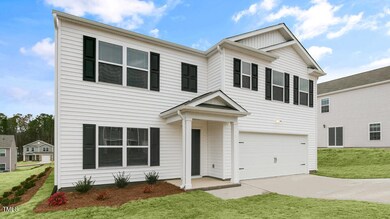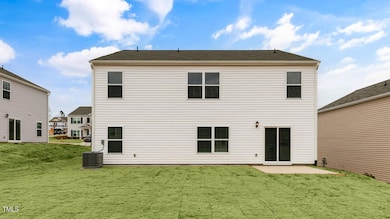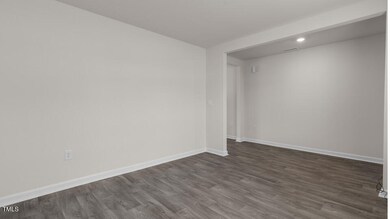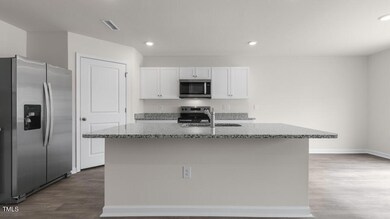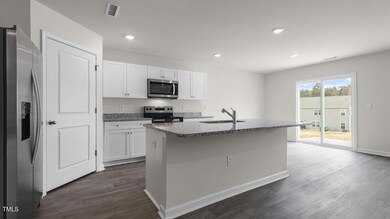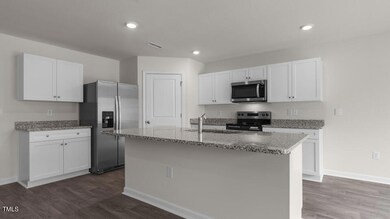
5504 Musket Ct Raleigh, NC 27610
Southeast Raleigh NeighborhoodHighlights
- New Construction
- Main Floor Bedroom
- Stainless Steel Appliances
- Traditional Architecture
- Loft
- 2 Car Attached Garage
About This Home
As of March 2025The Hayden is a two-story plan with 5 bedrooms and 3 bathrooms. The main level features a flex room adjacent to the foyer, ideal for a formal dining room or home office. The kitchen offers an island for extra seating, a large pantry, and it opens to the dining area and spacious family room. Downstairs you will also find a bedroom with a full bath. The primary suite on the second level offers a large walk-in shower, private water closet, double vanities, and his/her closets. There are 3 additional bedrooms, a full bathroom, a walk-in laundry room, and a loft-style living room on the second level. Smart home package included.
Home Details
Home Type
- Single Family
Year Built
- Built in 2024 | New Construction
HOA Fees
- $64 Monthly HOA Fees
Parking
- 2 Car Attached Garage
Home Design
- Traditional Architecture
- Brick or Stone Mason
- Slab Foundation
- Frame Construction
- Blown-In Insulation
- Batts Insulation
- Shingle Roof
- Board and Batten Siding
- Lap Siding
- Vinyl Siding
- Stone
Interior Spaces
- 2,511 Sq Ft Home
- 2-Story Property
- French Doors
- Sliding Doors
- Family Room
- Loft
- Smart Locks
Kitchen
- Electric Range
- Microwave
- Dishwasher
- Stainless Steel Appliances
- Disposal
Flooring
- Carpet
- Vinyl
Bedrooms and Bathrooms
- 5 Bedrooms
- Main Floor Bedroom
- 3 Full Bathrooms
Attic
- Scuttle Attic Hole
- Pull Down Stairs to Attic
Eco-Friendly Details
- Energy-Efficient Windows
- Energy-Efficient Thermostat
Schools
- Barwell Elementary School
- East Garner Middle School
- South Garner High School
Utilities
- Central Heating and Cooling System
- Electric Water Heater
Additional Features
- Rain Gutters
- 5,227 Sq Ft Lot
Listing and Financial Details
- Assessor Parcel Number 1732305475
Community Details
Overview
- Association fees include ground maintenance
- Charleston Management Association, Phone Number (919) 847-3003
- Built by D.R. Horton
- Barwell Park Subdivision, Hayden Floorplan
Security
- Resident Manager or Management On Site
Map
Home Values in the Area
Average Home Value in this Area
Property History
| Date | Event | Price | Change | Sq Ft Price |
|---|---|---|---|---|
| 03/24/2025 03/24/25 | Sold | $452,290 | 0.0% | $180 / Sq Ft |
| 02/11/2025 02/11/25 | Pending | -- | -- | -- |
| 01/24/2025 01/24/25 | For Sale | $452,290 | -- | $180 / Sq Ft |
Tax History
| Year | Tax Paid | Tax Assessment Tax Assessment Total Assessment is a certain percentage of the fair market value that is determined by local assessors to be the total taxable value of land and additions on the property. | Land | Improvement |
|---|---|---|---|---|
| 2024 | -- | $0 | $0 | $0 |
Mortgage History
| Date | Status | Loan Amount | Loan Type |
|---|---|---|---|
| Open | $444,097 | FHA |
Deed History
| Date | Type | Sale Price | Title Company |
|---|---|---|---|
| Special Warranty Deed | $452,500 | None Listed On Document |
Similar Homes in the area
Source: Doorify MLS
MLS Number: 10072651
APN: 1732.18-30-5475-000
