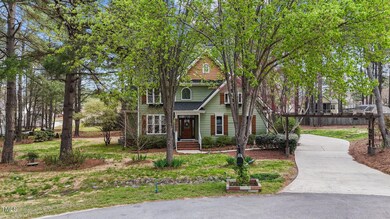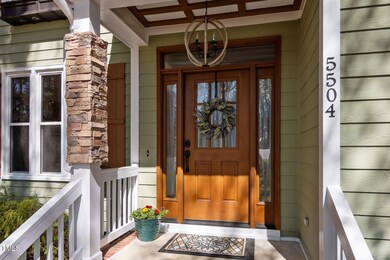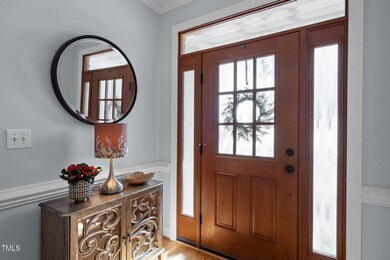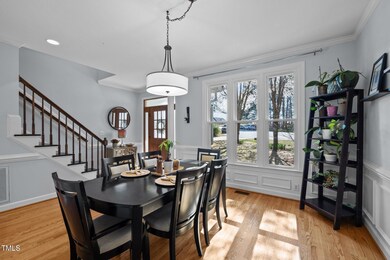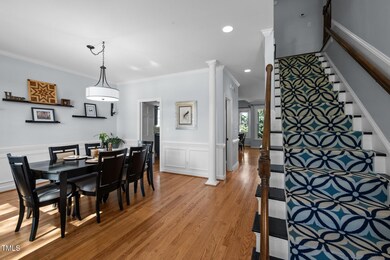
5504 Quails Call Ct Garner, NC 27529
Estimated payment $3,543/month
Highlights
- Deck
- Transitional Architecture
- Bonus Room
- Partially Wooded Lot
- Wood Flooring
- Sun or Florida Room
About This Home
Located just off Hwy 50 and less than a mile from I-540, this beautiful property offers unparalleled access to major routes. As you enter the cul-de-sac, you'll be welcomed by an enchanting arbor and a stunning home with window flower boxes. Step through the upgraded ProVia custom-crafted exterior door into your peaceful haven, featuring hardwood floors and new paint throughout. The bright front room can flex into a perfect space for you and your family. The updated kitchen, with gorgeous painted cabinetry, island, and granite countertops, is ideal for culinary enthusiasts. The large family room with a fireplace and expansive windows creates a bright and inviting atmosphere. The spacious screened porch with tongue and groove ceiling and ceramic tile floor is perfect for relaxing and gazing over the expansive yard. The ensuite owner's bathroom features a new walk-in shower, LVP flooring, and stylish vanity, mirrors, lighting, and linen closet. This home boasts multiple bonus rooms, with the third-floor bonus offering abundant space and additional walk-in storage. Enjoy year-round grilling on your Trex deck with a high-top counter and a covered grilling station. The garage's new epoxy floor provides improved durability and resistance to stains, chemicals, and heavy use. Don't miss out on this one-of-a-kind gem!
Home Details
Home Type
- Single Family
Est. Annual Taxes
- $2,891
Year Built
- Built in 1997 | Remodeled
Lot Details
- 0.71 Acre Lot
- Cul-De-Sac
- Landscaped
- Gentle Sloping Lot
- Cleared Lot
- Partially Wooded Lot
- Back Yard
HOA Fees
- $8 Monthly HOA Fees
Parking
- 2 Car Attached Garage
- Parking Deck
- Side Facing Garage
- Garage Door Opener
- Private Driveway
- 2 Open Parking Spaces
Home Design
- Transitional Architecture
- Brick Foundation
- Architectural Shingle Roof
Interior Spaces
- 2,957 Sq Ft Home
- 3-Story Property
- Crown Molding
- Smooth Ceilings
- Ceiling Fan
- Gas Log Fireplace
- Awning
- Entrance Foyer
- Family Room with Fireplace
- Living Room
- L-Shaped Dining Room
- Breakfast Room
- Bonus Room
- Sun or Florida Room
- Screened Porch
- Neighborhood Views
- Basement
- Crawl Space
- Scuttle Attic Hole
Kitchen
- Electric Range
- Dishwasher
- Kitchen Island
- Granite Countertops
Flooring
- Wood
- Carpet
- Ceramic Tile
- Luxury Vinyl Tile
Bedrooms and Bathrooms
- 3 Bedrooms
- Double Vanity
- Bathtub with Shower
- Walk-in Shower
Schools
- Aversboro Elementary School
- East Garner Middle School
- South Garner High School
Utilities
- Cooling Available
- Heat Pump System
- Electric Water Heater
- Septic Tank
- Septic System
- Cable TV Available
Additional Features
- Deck
- Grass Field
Community Details
- Association fees include unknown
- Cams Association, Phone Number (877) 672-2267
- Turner Farms Subdivision
Listing and Financial Details
- Assessor Parcel Number 1618649676
Map
Home Values in the Area
Average Home Value in this Area
Tax History
| Year | Tax Paid | Tax Assessment Tax Assessment Total Assessment is a certain percentage of the fair market value that is determined by local assessors to be the total taxable value of land and additions on the property. | Land | Improvement |
|---|---|---|---|---|
| 2024 | $2,891 | $462,308 | $85,000 | $377,308 |
| 2023 | $2,335 | $296,949 | $42,000 | $254,949 |
| 2022 | $2,165 | $296,949 | $42,000 | $254,949 |
| 2021 | $2,107 | $296,949 | $42,000 | $254,949 |
| 2020 | $2,072 | $296,949 | $42,000 | $254,949 |
| 2019 | $2,033 | $246,532 | $40,000 | $206,532 |
| 2018 | $1,870 | $246,532 | $40,000 | $206,532 |
| 2017 | $1,773 | $246,532 | $40,000 | $206,532 |
| 2016 | $1,737 | $246,532 | $40,000 | $206,532 |
| 2015 | $1,959 | $279,216 | $60,000 | $219,216 |
| 2014 | $1,857 | $279,216 | $60,000 | $219,216 |
Property History
| Date | Event | Price | Change | Sq Ft Price |
|---|---|---|---|---|
| 03/28/2025 03/28/25 | Pending | -- | -- | -- |
| 03/13/2025 03/13/25 | For Sale | $590,000 | -- | $200 / Sq Ft |
Deed History
| Date | Type | Sale Price | Title Company |
|---|---|---|---|
| Interfamily Deed Transfer | -- | None Available | |
| Warranty Deed | $295,000 | None Available | |
| Warranty Deed | $270,000 | None Available | |
| Trustee Deed | $268,800 | None Available | |
| Warranty Deed | $229,000 | -- | |
| Warranty Deed | $214,000 | Fidelity National Title Ins |
Mortgage History
| Date | Status | Loan Amount | Loan Type |
|---|---|---|---|
| Open | $25,000 | Credit Line Revolving | |
| Open | $256,000 | New Conventional | |
| Closed | $261,000 | New Conventional | |
| Closed | $27,000 | New Conventional | |
| Previous Owner | $243,000 | New Conventional | |
| Previous Owner | $262,400 | Unknown | |
| Previous Owner | $50,000 | Stand Alone Second | |
| Previous Owner | $230,500 | Unknown | |
| Previous Owner | $229,900 | No Value Available | |
| Previous Owner | $545,000 | Unknown | |
| Previous Owner | $170,000 | Balloon |
Similar Homes in the area
Source: Doorify MLS
MLS Number: 10082080
APN: 1618.04-64-9676-000
- 1409 Turner Farms Rd
- 5512 Deer Hunter Ct
- 1133 Turner Farms Rd
- 5317 Serather Ct
- 1404 Rhea Dr
- 1208 Turner Farms Rd
- 1101 Sky Wave Trail
- 5600 Treestand Ct
- 5180 Glen Creek Trail
- 440 Pierce Landing Dr
- 1004 Cabin Hill Way
- 111 Laporte Path
- 120 Sprenger St
- 184 Sprenger St
- 728 Deschutes Dr
- 721 Deschutes Dr
- 724 Deschutes Dr
- 709 Deschutes Dr
- 708 Deschutes Dr
- 127 Vulcan St


