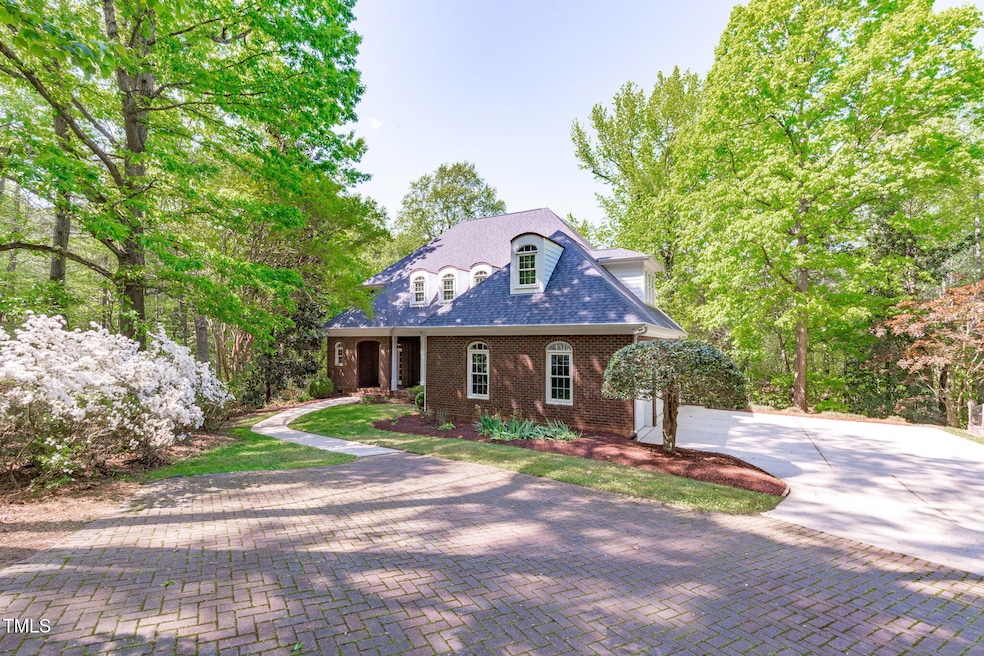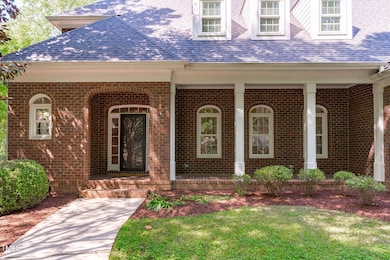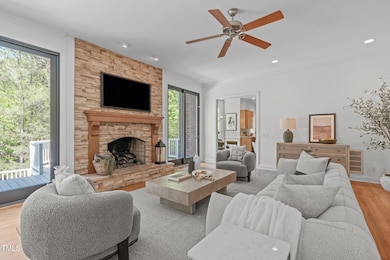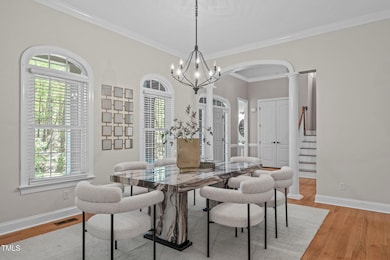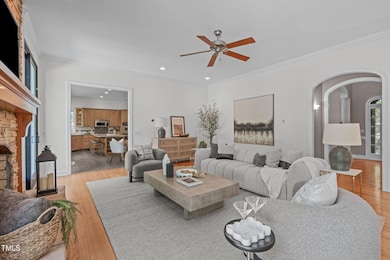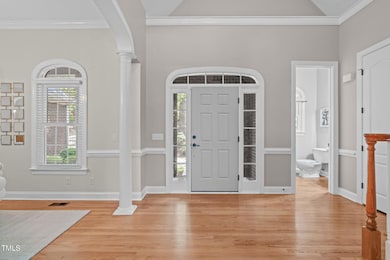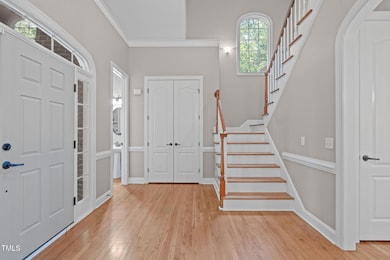
5504 Spring Bluffs Ln Raleigh, NC 27606
Estimated payment $6,351/month
Highlights
- Popular Property
- 3.55 Acre Lot
- Wooded Lot
- Panoramic View
- Deck
- Transitional Architecture
About This Home
Private Wooded Estate Retreat on 3.55 Acres!Just 9 Minutes to Cary Crossroads | 15 Minutes to Downtown Raleigh | No City TaxesWelcome to your secluded sanctuary! Nestled at the end of a long private drive, this stunning 3.55-acre wooded estate offers peace, privacy, and year-round natural beauty — yet remains just minutes from all the conveniences of Cary and Raleigh.This full brick home is an entertainer's dream and a nature lover's paradise, featuring:Expansive Owner's Suite - A true retreat with space to unwind in comfort. Brand-New Oversized Windows - Flooding the home with light and showcasing panoramic views of your private wooded wonderland. Massive Deck - Perfect for morning coffee or evening wine while listening to the sounds of nature. Fire Pit Area - Enjoy brisk fall nights under the stars with friends and family. Freshly Painted Interiors - Bright, clean, and move-in ready. 3-Car Garage - Includes a dedicated workout area complete with a Tonal gym system. Huge Bonus Room - Comes complete with a pool table for your own private game night space. Gorgeous Landscaping - Featuring year-round blooming trees and shrubs for constant color and charmNo HOA. No city taxes. Just pure, peaceful living.This home perfectly blends luxury and lifestyle — don't miss this rare opportunity to own your own private oasis.Schedule your private tour today and see what nature-inspired living really feels like!
Home Details
Home Type
- Single Family
Est. Annual Taxes
- $5,884
Year Built
- Built in 2000
Lot Details
- 3.55 Acre Lot
- Property fronts a private road
- Cul-De-Sac
- Wooded Lot
- Many Trees
- Private Yard
- Back Yard
Parking
- 3 Car Attached Garage
- Side Facing Garage
- Private Driveway
- Paver Block
- 6 Open Parking Spaces
Property Views
- Panoramic
- Woods
Home Design
- Transitional Architecture
- Traditional Architecture
- Brick Exterior Construction
- Shingle Roof
Interior Spaces
- 3,745 Sq Ft Home
- 2-Story Property
- Central Vacuum
- Cathedral Ceiling
- Ceiling Fan
- Recessed Lighting
- Gas Log Fireplace
- Stone Fireplace
- Fireplace Features Masonry
- Propane Fireplace
- Entrance Foyer
- Family Room with Fireplace
- Living Room
- Breakfast Room
- Dining Room
- Home Office
- Bonus Room
- Screened Porch
- Storage
- Basement
- Crawl Space
- Pull Down Stairs to Attic
- Smart Thermostat
Kitchen
- Eat-In Kitchen
- Built-In Double Oven
- Gas Cooktop
- Microwave
- Dishwasher
- Kitchen Island
- Granite Countertops
Flooring
- Wood
- Carpet
- Tile
Bedrooms and Bathrooms
- 3 Bedrooms
- Walk-In Closet
- Soaking Tub
- Walk-in Shower
Laundry
- Laundry Room
- Laundry on main level
Outdoor Features
- Deck
- Fire Pit
- Rain Gutters
Schools
- Yates Mill Elementary School
- Dillard Middle School
- Athens Dr High School
Utilities
- Central Heating and Cooling System
- Heat Pump System
- Private Water Source
- Well
- Water Softener is Owned
- Septic Tank
- High Speed Internet
Community Details
- No Home Owners Association
- Newsome Creek Overlook Subdivision
Listing and Financial Details
- Assessor Parcel Number 0782225257
Map
Home Values in the Area
Average Home Value in this Area
Tax History
| Year | Tax Paid | Tax Assessment Tax Assessment Total Assessment is a certain percentage of the fair market value that is determined by local assessors to be the total taxable value of land and additions on the property. | Land | Improvement |
|---|---|---|---|---|
| 2024 | $5,884 | $944,244 | $248,520 | $695,724 |
| 2023 | $4,801 | $613,171 | $183,450 | $429,721 |
| 2022 | $4,448 | $613,171 | $183,450 | $429,721 |
| 2021 | $4,252 | $602,282 | $183,450 | $418,832 |
| 2020 | $4,182 | $602,282 | $183,450 | $418,832 |
| 2019 | $4,200 | $511,777 | $171,800 | $339,977 |
| 2018 | $3,860 | $511,777 | $171,800 | $339,977 |
| 2017 | $3,659 | $511,777 | $171,800 | $339,977 |
| 2016 | $3,585 | $511,777 | $171,800 | $339,977 |
| 2015 | $3,724 | $533,385 | $150,000 | $383,385 |
| 2014 | -- | $533,385 | $150,000 | $383,385 |
Property History
| Date | Event | Price | Change | Sq Ft Price |
|---|---|---|---|---|
| 04/26/2025 04/26/25 | For Sale | $1,050,000 | +31.1% | $280 / Sq Ft |
| 12/15/2023 12/15/23 | Off Market | $801,000 | -- | -- |
| 08/06/2021 08/06/21 | Sold | $801,000 | +7.5% | $209 / Sq Ft |
| 06/20/2021 06/20/21 | Pending | -- | -- | -- |
| 06/17/2021 06/17/21 | For Sale | $745,000 | -- | $194 / Sq Ft |
Deed History
| Date | Type | Sale Price | Title Company |
|---|---|---|---|
| Warranty Deed | $801,000 | None Available | |
| Warranty Deed | $430,000 | None Available |
Mortgage History
| Date | Status | Loan Amount | Loan Type |
|---|---|---|---|
| Open | $548,250 | New Conventional | |
| Previous Owner | $344,000 | New Conventional | |
| Previous Owner | $306,000 | New Conventional | |
| Previous Owner | $100,000 | Credit Line Revolving | |
| Previous Owner | $348,400 | Unknown | |
| Previous Owner | $348,400 | Unknown | |
| Previous Owner | $25,000 | Credit Line Revolving | |
| Previous Owner | $332,000 | Construction |
Similar Homes in Raleigh, NC
Source: Doorify MLS
MLS Number: 10090882
APN: 0782.03-22-5257-000
- 5512 Spring Bluffs Ln
- 1629 Layhill Dr
- 1712 Layhill Dr
- 1716 Layhill Dr
- 1708 Layhill Dr
- 1704 Layhill Dr
- 1713 Layhill Dr
- 1709 Layhill Dr
- 1705 Yates Pond Way
- 5848 Yates Mill Pond Rd
- 1900 High Oaks Ln
- 0 Baileys Run Ct
- 5016 Dillswood Ln
- 2324 Baileys Landing Dr
- 1800 Deer Fern Dr
- 2451 Memory Ridge Dr
- 5928 Terrington Ln
- 2459 Memory Ridge Dr
- 4513 Bridle Run Dr
- 5616 Horsewalk Cir
