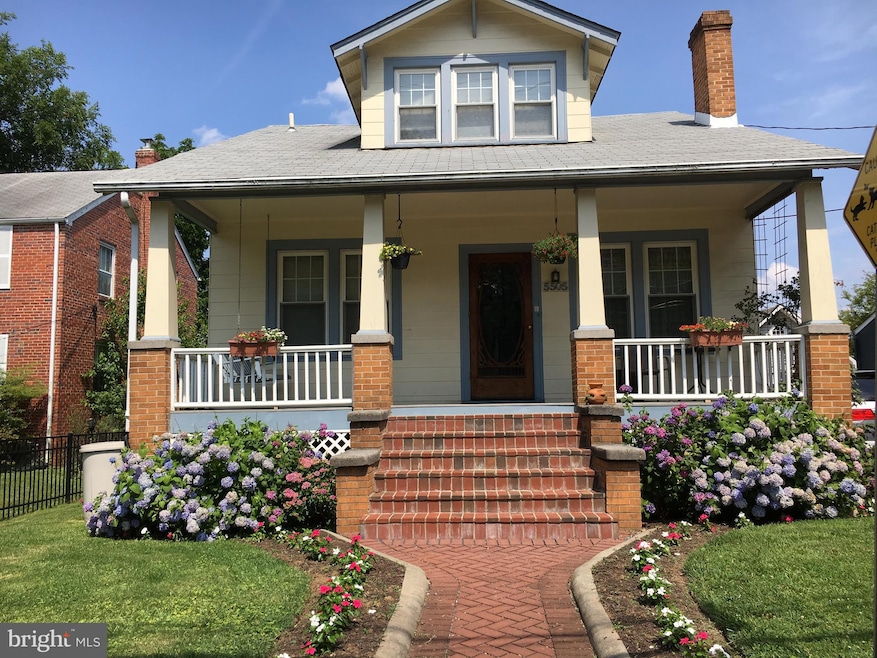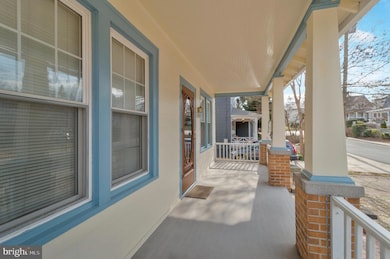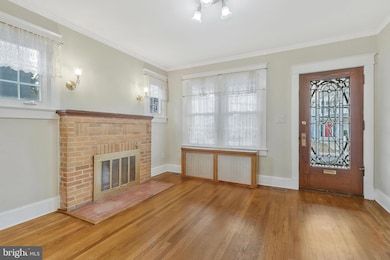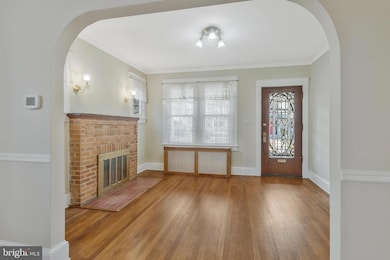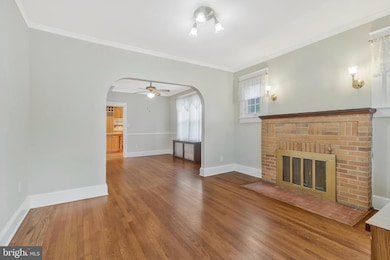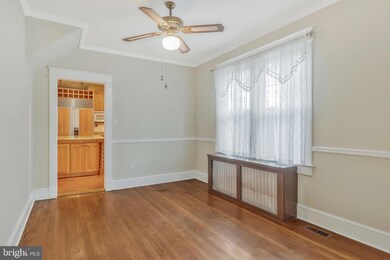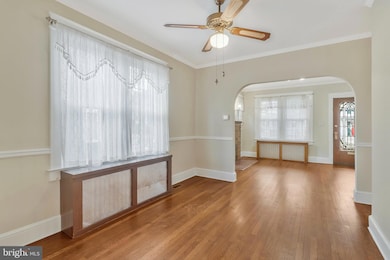
5505 43rd Ave Hyattsville, MD 20781
Estimated payment $5,604/month
Highlights
- Commercial Range
- Colonial Architecture
- Main Floor Bedroom
- Dual Staircase
- Solid Hardwood Flooring
- 4-minute walk to Robert J. King Memorial Park
About This Home
Welcome to 5505 43rd Ave, a must-see 4-bedroom, 2-bathroom home in the heart of the Hyattsville Arts District. Boasting 3,400 sq. ft. of space, this home seamlessly blends historic charm with modern updates, offering a vibrant lifestyle just minutes from Washington, DC.
Step onto the inviting front porch, and you’ll immediately feel the warmth and character that sets this home apart. Inside, original wood floors, Spanish tiles, and crown molding complement modern upgrades, including updated windows, two sets of French doors and a tankless water heater. Casablanca fans throughout, four skylights, and two sets of French doors fill the home with abundant natural light and timeless charm.
The chef’s kitchen is a standout, featuring a Thermador gas range with a grill and griddle, a SubZero refrigerator, ample cabinetry, a unique hand-painted second sink, and a stylish pot rack. The spacious kitchen island provides the perfect space for cooking, entertaining, and gathering.
With multiple flexible living spaces, this home can be customized to fit your lifestyle. The upper-level family room boasts vaulted ceilings and oversized windows, making it a bright and airy retreat, and perfect for a playroom or 5th bedroom. Need more space? The home also offers a versatile bonus room or theatre room—the possibilities are endless!
The beautifully updated bathrooms feature clawfoot tubs, French bath tiles, and high-end finishes. The backyard offers a tranquil retreat with a screened-in gazebo, creating your own private oasis.
Located in a walkable and bike-friendly neighborhood, you’ll enjoy easy access to parks, trails, entertainment, and some of the area’s best dining. Just minutes from Whole Foods, Trader Joe’s, Yes! Organic Market, and exciting new developments, this home is at the center of it all.
Appraised at $900,000, this is more than just a house—it’s a must-see that offers a lifestyle of history, convenience, and style. Discover why this Hyattsville treasure is the perfect place to call home!
Home Details
Home Type
- Single Family
Est. Annual Taxes
- $10,329
Year Built
- Built in 1921
Lot Details
- 7,000 Sq Ft Lot
- Back and Front Yard
- Property is in very good condition
- Property is zoned RSF65
Home Design
- Colonial Architecture
- Slab Foundation
- Frame Construction
Interior Spaces
- Property has 3 Levels
- Dual Staircase
- Built-In Features
- Crown Molding
- Ceiling Fan
- Skylights
- Recessed Lighting
- Fireplace With Glass Doors
- Brick Fireplace
- French Doors
- Dining Area
Kitchen
- Breakfast Area or Nook
- Eat-In Kitchen
- Commercial Range
- Indoor Grill
- Stove
- Built-In Microwave
- Dishwasher
- Stainless Steel Appliances
- Kitchen Island
- Upgraded Countertops
- Disposal
Flooring
- Solid Hardwood
- Carpet
- Ceramic Tile
Bedrooms and Bathrooms
- Soaking Tub
Laundry
- Dryer
- Washer
Basement
- Basement Fills Entire Space Under The House
- Interior and Exterior Basement Entry
- Laundry in Basement
- Basement with some natural light
Parking
- 5 Parking Spaces
- 5 Driveway Spaces
- Brick Driveway
Outdoor Features
- Gazebo
Schools
- Hyattsville Elementary School
- Northwestern High School
Utilities
- Central Air
- Cooling System Mounted In Outer Wall Opening
- Radiator
- Tankless Water Heater
- Natural Gas Water Heater
Community Details
- No Home Owners Association
- Pettits Addn To Hyattsvi Subdivision
Listing and Financial Details
- Tax Lot 11
- Assessor Parcel Number 17161807585
Map
Home Values in the Area
Average Home Value in this Area
Tax History
| Year | Tax Paid | Tax Assessment Tax Assessment Total Assessment is a certain percentage of the fair market value that is determined by local assessors to be the total taxable value of land and additions on the property. | Land | Improvement |
|---|---|---|---|---|
| 2024 | $10,442 | $519,600 | $175,600 | $344,000 |
| 2023 | $8,277 | $519,600 | $175,600 | $344,000 |
| 2022 | $7,545 | $519,600 | $175,600 | $344,000 |
| 2021 | $7,009 | $608,300 | $125,300 | $483,000 |
| 2020 | $6,532 | $551,267 | $0 | $0 |
| 2019 | $6,100 | $494,233 | $0 | $0 |
| 2018 | $5,673 | $437,200 | $75,300 | $361,900 |
| 2017 | $5,278 | $375,467 | $0 | $0 |
| 2016 | -- | $313,733 | $0 | $0 |
| 2015 | -- | $252,000 | $0 | $0 |
| 2014 | $5,323 | $252,000 | $0 | $0 |
Property History
| Date | Event | Price | Change | Sq Ft Price |
|---|---|---|---|---|
| 01/13/2025 01/13/25 | For Sale | $849,900 | -- | $196 / Sq Ft |
Deed History
| Date | Type | Sale Price | Title Company |
|---|---|---|---|
| Deed | -- | -- | |
| Deed | -- | -- | |
| Deed | $87,900 | -- |
Mortgage History
| Date | Status | Loan Amount | Loan Type |
|---|---|---|---|
| Open | $372,000 | New Conventional | |
| Closed | $185,000 | New Conventional | |
| Closed | $100,000 | New Conventional | |
| Closed | $170,000 | Stand Alone Refi Refinance Of Original Loan | |
| Closed | $170,000 | Stand Alone Refi Refinance Of Original Loan |
Similar Homes in the area
Source: Bright MLS
MLS Number: MDPG2135330
APN: 16-1807585
- 4301 Jefferson St
- 4218 Kennedy St
- 5612 Baltimore Ave
- 4115 Kennedy St
- 4311 Hamilton St
- 4401 Oglethorpe St
- 5703 41st Ave
- 4403 Oglethorpe St
- 4405 Oglethorpe St
- 4409 Oglethorpe St
- 4505 Garfield St
- 4407 Oglethorpe St
- 4411 Oglethorpe St
- 4413 Oglethorpe St
- 4415 Oglethorpe St
- 5100 42nd Ave
- 4410 Oglethorpe St Unit 703
- 4410 Oglethorpe St Unit 114
- 4410 Oglethorpe St Unit 105
- 4410 Oglethorpe St Unit 717
