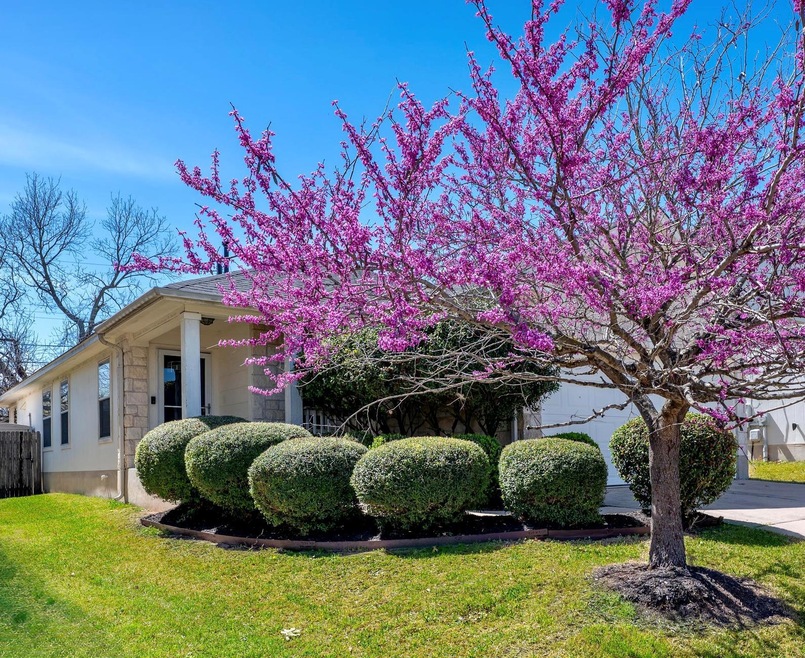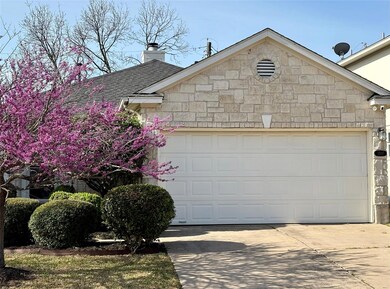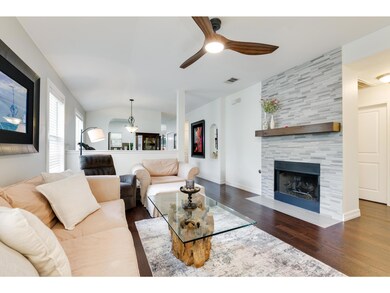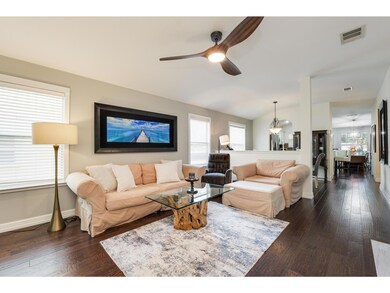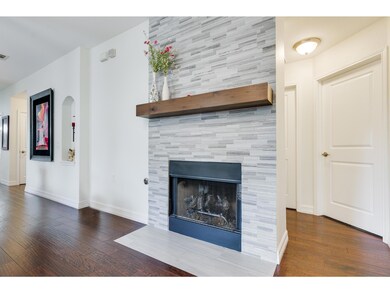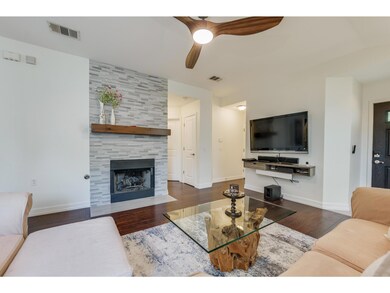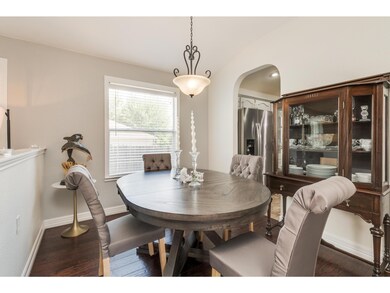
5505 Bentsen Ln Austin, TX 78723
East MLK NeighborhoodEstimated payment $3,171/month
Highlights
- Open Floorplan
- Wood Flooring
- Neighborhood Views
- Deck
- Granite Countertops
- Front Porch
About This Home
BACKUP OFFERS ACCEPTED. This beautifully upgraded home offers relaxed living and style in a perfect location! Enjoy an easy drive to downtown and the airport while still tucked away in a quiet neighborhood. You'll be minutes from the beautiful Mueller area, known for miles of walking trails at the park, fantastic farmer's market, HEB, Alamo Drafthouse, and wonderful restaurants. Cyclists will love the easy access to the Walnut Creek Trail. You'll appreciate the combination of open flow and defined spaces in this welcoming single-story floor plan. The bright living room with a gas fireplace and gorgeous tile surround is the natural center of the home. The well-designed kitchen has been fully updated with marble countertops and stainless steel appliances. You'll have dining choices with the countertop bar, breakfast nook overlooking the quiet backyard, and stylish dining area with an arched passageway. The primary bedroom includes beautiful custom built-in shelves and offers a private retreat away from the rest of the house. The spacious ensuite bathroom was upgraded with luxury tile and fixtures and includes a large walk-in closet with custom organizers. Step outside to discover the outdoor living space with a large deck and patio dining area, perfect for entertaining. Gather around the fire pit and make memories with friends and family. This single-owner home has been lovingly cared for and includes a new roof installed in 2024! Contact the listing agent for an extensive list of updates.
Home Details
Home Type
- Single Family
Est. Annual Taxes
- $8,741
Year Built
- Built in 2007
Lot Details
- 4,735 Sq Ft Lot
- Northeast Facing Home
- Level Lot
- Drip System Landscaping
- Back Yard Fenced
HOA Fees
- $15 Monthly HOA Fees
Parking
- 2 Car Garage
- Front Facing Garage
- Garage Door Opener
- Driveway
Home Design
- Slab Foundation
- Asphalt Roof
- HardiePlank Type
- Stone Veneer
Interior Spaces
- 1,436 Sq Ft Home
- 1-Story Property
- Open Floorplan
- Wired For Data
- Built-In Features
- Bookcases
- Ceiling Fan
- Recessed Lighting
- Chandelier
- Gas Fireplace
- Blinds
- Living Room with Fireplace
- Dining Room
- Storage
- Neighborhood Views
Kitchen
- Eat-In Kitchen
- Breakfast Bar
- Gas Range
- Microwave
- Dishwasher
- Granite Countertops
- Disposal
Flooring
- Wood
- Carpet
- Tile
- Vinyl
Bedrooms and Bathrooms
- 3 Main Level Bedrooms
- Walk-In Closet
- 2 Full Bathrooms
- Double Vanity
- Soaking Tub
- Separate Shower
Laundry
- Laundry Room
- Washer and Electric Dryer Hookup
Home Security
- Home Security System
- Smart Thermostat
Accessible Home Design
- No Interior Steps
Outdoor Features
- Deck
- Exterior Lighting
- Shed
- Front Porch
Schools
- Pecan Springs Elementary School
- Martin Middle School
- Northeast Early College High School
Utilities
- Central Heating and Cooling System
- Vented Exhaust Fan
- Natural Gas Connected
- High Speed Internet
- Phone Available
- Cable TV Available
Listing and Financial Details
- Assessor Parcel Number 02152404060000
- Tax Block B
Community Details
Overview
- Senate Hills Section One Homeowners Association
- Senate Hills Sec 01 Subdivision
Recreation
- Park
Map
Home Values in the Area
Average Home Value in this Area
Tax History
| Year | Tax Paid | Tax Assessment Tax Assessment Total Assessment is a certain percentage of the fair market value that is determined by local assessors to be the total taxable value of land and additions on the property. | Land | Improvement |
|---|---|---|---|---|
| 2023 | $6,965 | $400,971 | $0 | $0 |
| 2022 | $7,199 | $364,519 | $0 | $0 |
| 2021 | $7,213 | $331,381 | $75,000 | $263,020 |
| 2020 | $6,462 | $301,255 | $75,000 | $237,846 |
| 2018 | $5,512 | $248,971 | $75,000 | $184,386 |
| 2017 | $5,048 | $226,337 | $35,000 | $205,033 |
| 2016 | $4,589 | $205,761 | $35,000 | $189,864 |
| 2015 | $3,661 | $187,055 | $35,000 | $177,413 |
| 2014 | $3,661 | $170,050 | $0 | $0 |
Property History
| Date | Event | Price | Change | Sq Ft Price |
|---|---|---|---|---|
| 03/22/2025 03/22/25 | Pending | -- | -- | -- |
| 03/21/2025 03/21/25 | For Sale | $435,000 | 0.0% | $303 / Sq Ft |
| 03/21/2025 03/21/25 | Off Market | -- | -- | -- |
| 03/20/2025 03/20/25 | For Sale | $435,000 | -- | $303 / Sq Ft |
Deed History
| Date | Type | Sale Price | Title Company |
|---|---|---|---|
| Vendors Lien | -- | Fidelity National Title |
Mortgage History
| Date | Status | Loan Amount | Loan Type |
|---|---|---|---|
| Open | $141,600 | New Conventional | |
| Closed | $143,000 | New Conventional | |
| Closed | $141,611 | Purchase Money Mortgage |
Similar Homes in Austin, TX
Source: Unlock MLS (Austin Board of REALTORS®)
MLS Number: 7404222
APN: 729090
- 5224 Tower Trail
- 4807 Hilldale Dr
- 5306 Jason Dr
- 4705 York Hill Dr
- 4803 Broadhill Dr
- 4809 Star Jasmine Dr Unit 135
- 6101 Provencial Cove
- 4602 Bundyhill Dr
- 4901 Springdale Rd Unit 106
- 4901 Springdale Rd Unit 102
- 5312 Mulberry Grove Ln
- 4801 Springdale Rd Unit 1107
- 4801 Springdale Rd Unit 2108
- 4801 Springdale Rd Unit 2410
- 4801 Springdale Rd Unit 2310
- 4801 Springdale Rd Unit 2311
- 5312 Golden Canary Ln Unit 47
- 4505 Night Owl Ln Unit 15
- 5400 Golden Canary Ln Unit 49
- 4810 E Martin Luther King Junior Blvd
