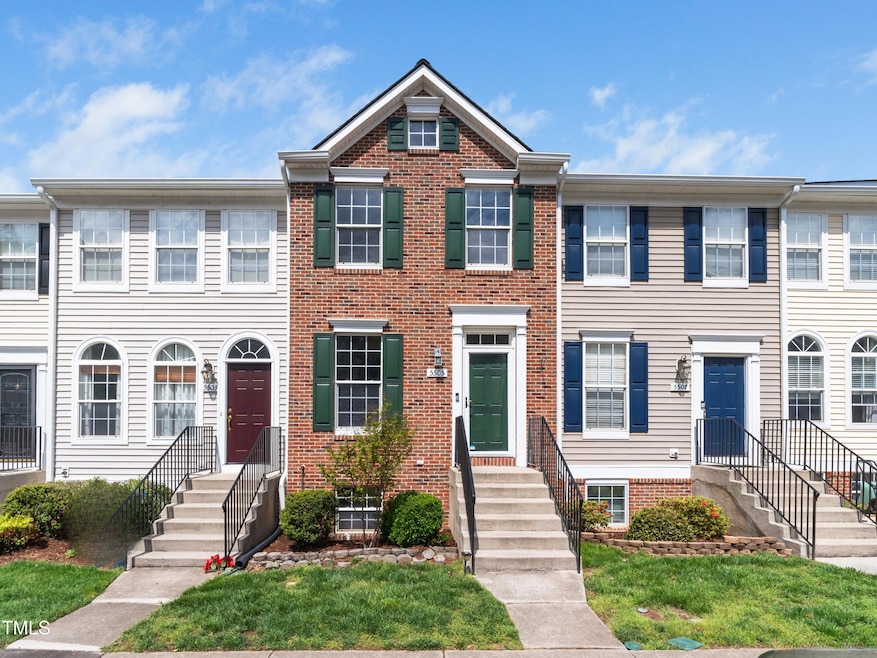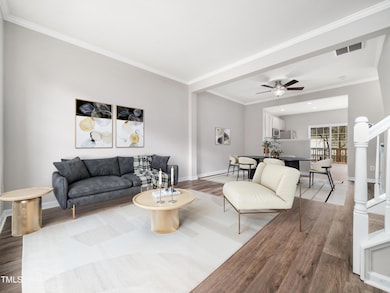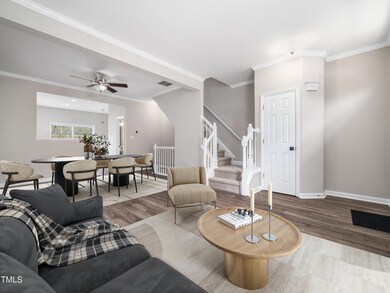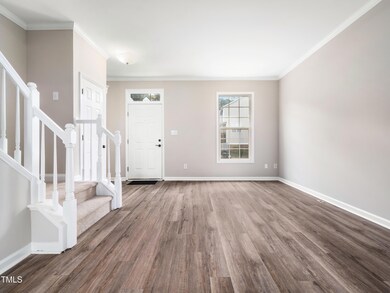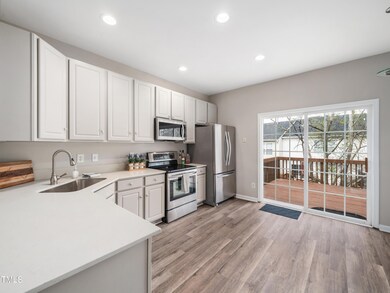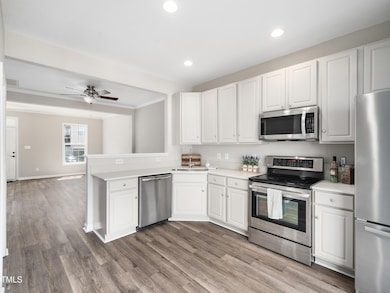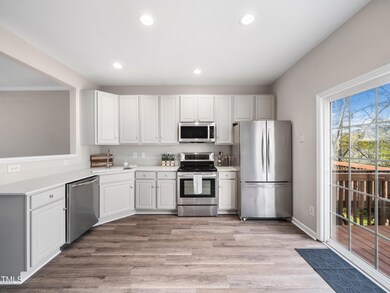
5505 Crabtree Park Ct Raleigh, NC 27612
Estimated payment $2,415/month
Highlights
- Open Floorplan
- Deck
- Traditional Architecture
- Oberlin Middle School Rated A-
- Vaulted Ceiling
- Bonus Room
About This Home
Conveniently located off Glenwood near Crabtree Mall, 10 min to Lenovo Center and 10 minutes to Brier Creek, this townhome home has been fully updated just for you. New Mohawk LVP flooring through the open living/dining/kitchen area will look great with little to no upkeep. New quartz counters, painted 42'' cabinets anchor the kitchen with SS appliances and a convenient breakfast nook.
Upstairs, two large bedrooms with high ceilings and ample closet space share a bathroom with dual sinks. On the lower level, there is an additional bedroom, bathroom, living space, and storage area. This would be a great space to rent out a room for additional income or for guests. All new carpet and fresh paint top to bottom throughout make this truly a move-in-ready property. The neighborhood HOA includes a pool. There are two dedicated parking spots.
Townhouse Details
Home Type
- Townhome
Est. Annual Taxes
- $2,895
Year Built
- Built in 2001 | Remodeled
Lot Details
- 1,307 Sq Ft Lot
- Two or More Common Walls
- Southeast Facing Home
HOA Fees
Home Design
- Traditional Architecture
- Tri-Level Property
- Brick Veneer
- Block Foundation
- Architectural Shingle Roof
- Vinyl Siding
Interior Spaces
- Open Floorplan
- Vaulted Ceiling
- Ceiling Fan
- Living Room
- Breakfast Room
- Dining Room
- Bonus Room
- Scuttle Attic Hole
Kitchen
- Electric Range
- Dishwasher
Flooring
- Carpet
- Tile
- Luxury Vinyl Tile
- Vinyl
Bedrooms and Bathrooms
- 3 Bedrooms
- Double Vanity
Finished Basement
- Basement Fills Entire Space Under The House
- Laundry in Basement
Parking
- 2 Parking Spaces
- 2 Open Parking Spaces
- Assigned Parking
Outdoor Features
- Deck
- Patio
Schools
- York Elementary School
- Oberlin Middle School
- Broughton High School
Utilities
- Forced Air Heating and Cooling System
- Heating System Uses Natural Gas
- Natural Gas Connected
- Septic System
Listing and Financial Details
- Assessor Parcel Number 0786.10-35-5535 0274573
Community Details
Overview
- Association fees include ground maintenance, maintenance structure, pest control
- Towne Properties Association, Phone Number (919) 878-8787
- Delta Ridge Subdivision
Recreation
- Community Pool
Map
Home Values in the Area
Average Home Value in this Area
Tax History
| Year | Tax Paid | Tax Assessment Tax Assessment Total Assessment is a certain percentage of the fair market value that is determined by local assessors to be the total taxable value of land and additions on the property. | Land | Improvement |
|---|---|---|---|---|
| 2024 | $2,895 | $331,050 | $100,000 | $231,050 |
| 2023 | $2,396 | $217,977 | $52,000 | $165,977 |
| 2022 | $2,227 | $217,977 | $52,000 | $165,977 |
| 2021 | $2,141 | $217,977 | $52,000 | $165,977 |
| 2020 | $2,102 | $217,977 | $52,000 | $165,977 |
| 2019 | $1,864 | $159,106 | $27,000 | $132,106 |
| 2018 | $1,758 | $159,106 | $27,000 | $132,106 |
| 2017 | $1,675 | $159,106 | $27,000 | $132,106 |
| 2016 | $1,641 | $159,106 | $27,000 | $132,106 |
| 2015 | -- | $160,199 | $27,000 | $133,199 |
| 2014 | $1,593 | $160,199 | $27,000 | $133,199 |
Property History
| Date | Event | Price | Change | Sq Ft Price |
|---|---|---|---|---|
| 04/10/2025 04/10/25 | For Sale | $360,000 | +22.0% | $202 / Sq Ft |
| 12/15/2023 12/15/23 | Off Market | $295,000 | -- | -- |
| 07/15/2021 07/15/21 | Sold | $295,000 | +9.3% | $166 / Sq Ft |
| 06/14/2021 06/14/21 | Pending | -- | -- | -- |
| 06/12/2021 06/12/21 | For Sale | $270,000 | -- | $152 / Sq Ft |
Deed History
| Date | Type | Sale Price | Title Company |
|---|---|---|---|
| Warranty Deed | -- | None Listed On Document | |
| Warranty Deed | $295,000 | None Available | |
| Trustee Deed | $145,000 | Attorney | |
| Warranty Deed | $170,000 | None Available | |
| Warranty Deed | $154,000 | -- | |
| Warranty Deed | $144,500 | -- |
Mortgage History
| Date | Status | Loan Amount | Loan Type |
|---|---|---|---|
| Previous Owner | $254,700 | New Conventional | |
| Previous Owner | $139,700 | New Conventional | |
| Previous Owner | $166,920 | FHA | |
| Previous Owner | $123,200 | Fannie Mae Freddie Mac | |
| Previous Owner | $142,393 | FHA | |
| Previous Owner | $142,358 | FHA | |
| Previous Owner | $143,300 | FHA | |
| Closed | $30,800 | No Value Available |
Similar Homes in the area
Source: Doorify MLS
MLS Number: 10088437
APN: 0786.10-35-5535-000
- 5551 Vista View Ct
- 5430 Crabtree Park Ct
- 5507 Vista View Ct
- 5421 Vista View Ct
- 4709 Delta Lake Dr
- 5734 Corbon Crest Ln
- 5053 Amber Clay Ln
- 5702 Cameo Glass Way
- 5616 Darrow Dr
- 5033 Amber Clay Ln
- 5025 Fanyon Way
- 4835 Sir Duncan Way
- 4924 Amber Clay Ln
- 5517 Sharpe Dr
- 4240 Camden Woods Ct
- 5902 Black Marble Ct
- 5906 Black Marble Ct
- 5815 Cameo Glass Way
- 5825 Cameo Glass Way
- 5901 Chivalry Ct
