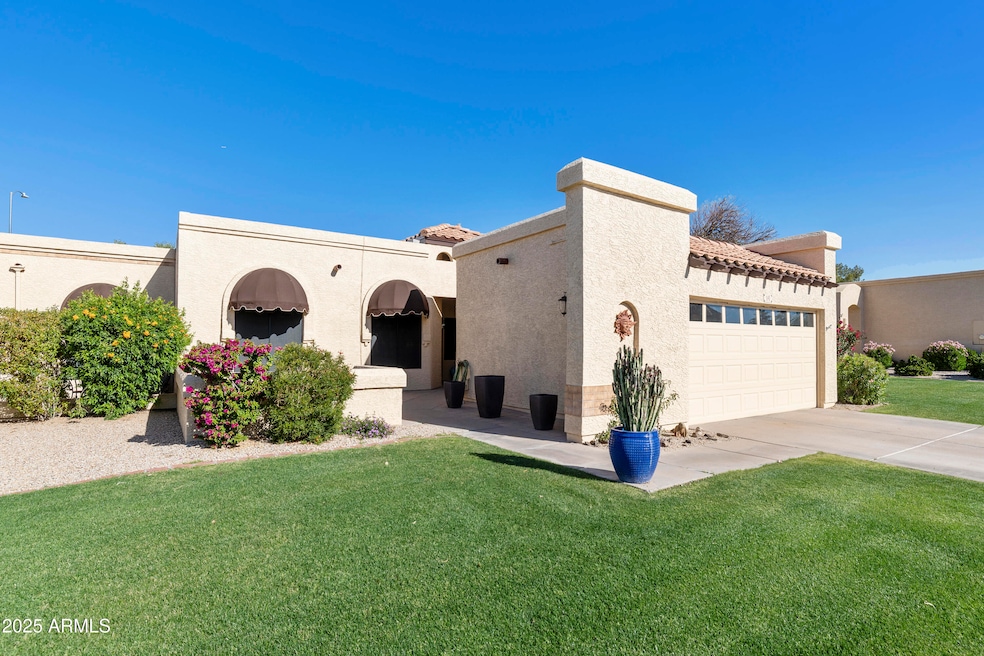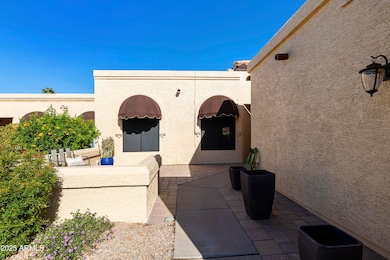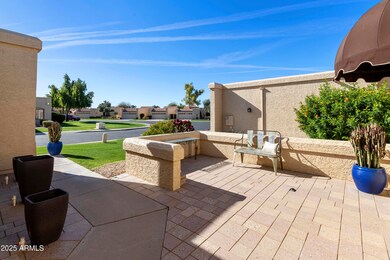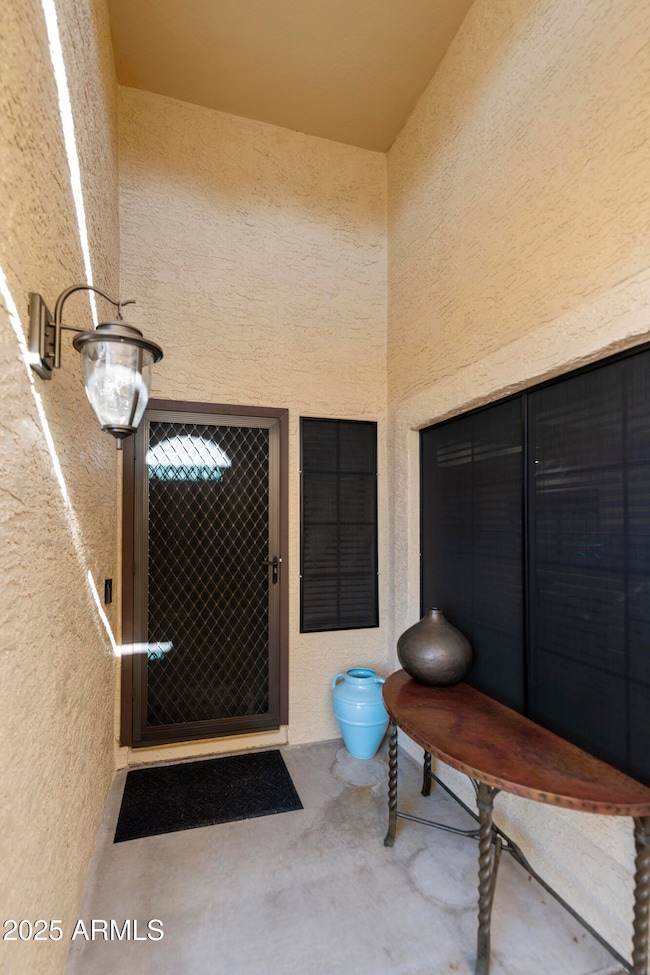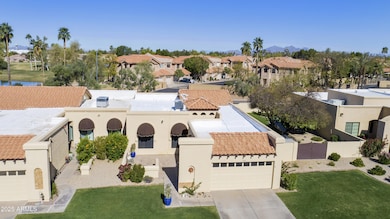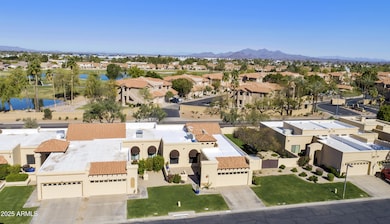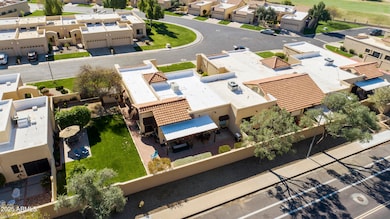
Estimated payment $3,240/month
Highlights
- Transportation Service
- RV Gated
- Vaulted Ceiling
- Franklin at Brimhall Elementary School Rated A
- Mountain View
- Spanish Architecture
About This Home
Rare find in the Northeast Mesa area providing 3bd/2bath single-family home, on one level with large 8056 sq ft lot perfect for families looking to stay under $525K. This home is within walking distance to the park or golf course for all your extra-curricular needs. The lush & inviting professionally landscaped backyard with raised brick planters is perfect for gardening, relaxing and enjoying your oasis. The home was remodeled in 2023 & boasts: New wood vinyl floors throughout, new tile backsplash & entryway, smooth stucco ceilings, new paint walls, doors & cabinets, new cabinet & door hardware, new plumbing & lighting fixtures. In 2025 Roof replaced, AC & Ducts were cleaned, water heater is new, Exterior home Freshly painted 10/2024. Don't Miss this, Home!
Townhouse Details
Home Type
- Townhome
Est. Annual Taxes
- $1,834
Year Built
- Built in 1988
Lot Details
- 8,056 Sq Ft Lot
- Block Wall Fence
- Sprinklers on Timer
- Grass Covered Lot
HOA Fees
- $213 Monthly HOA Fees
Parking
- 2 Car Garage
- RV Gated
Home Design
- Spanish Architecture
- Roof Updated in 2025
- Wood Frame Construction
- Tile Roof
- Built-Up Roof
- Foam Roof
- Stucco
Interior Spaces
- 1,628 Sq Ft Home
- 1-Story Property
- Vaulted Ceiling
- Ceiling Fan
- Mountain Views
- Washer and Dryer Hookup
Kitchen
- Eat-In Kitchen
- Breakfast Bar
- Built-In Microwave
Flooring
- Floors Updated in 2023
- Tile
- Vinyl
Bedrooms and Bathrooms
- 3 Bedrooms
- Bathroom Updated in 2023
- Primary Bathroom is a Full Bathroom
- 2 Bathrooms
- Dual Vanity Sinks in Primary Bathroom
Schools
- Mendoza Elementary School
- Shepherd Junior High School
- Red Mountain High School
Utilities
- Cooling Available
- Heating Available
- High Speed Internet
- Cable TV Available
Additional Features
- Stepless Entry
- Outdoor Storage
Listing and Financial Details
- Tax Lot 14
- Assessor Parcel Number 141-44-017
Community Details
Overview
- Association fees include insurance, ground maintenance, front yard maint, maintenance exterior
- Vision Association, Phone Number (480) 759-4945
- Empire Association, Phone Number (480) 278-3789
- Association Phone (480) 278-3789
- Alta Mesa Townhomes Lt 1 125 Tr A C Subdivision
Amenities
- Transportation Service
Recreation
- Community Pool
- Bike Trail
Map
Home Values in the Area
Average Home Value in this Area
Tax History
| Year | Tax Paid | Tax Assessment Tax Assessment Total Assessment is a certain percentage of the fair market value that is determined by local assessors to be the total taxable value of land and additions on the property. | Land | Improvement |
|---|---|---|---|---|
| 2025 | $1,834 | $22,106 | -- | -- |
| 2024 | $1,856 | $21,053 | -- | -- |
| 2023 | $1,856 | $30,240 | $6,040 | $24,200 |
| 2022 | $1,815 | $24,640 | $4,920 | $19,720 |
| 2021 | $1,865 | $23,760 | $4,740 | $19,020 |
| 2020 | $1,840 | $22,050 | $4,400 | $17,650 |
| 2019 | $1,705 | $20,740 | $4,140 | $16,600 |
| 2018 | $1,628 | $18,570 | $3,700 | $14,870 |
| 2017 | $1,576 | $16,990 | $3,390 | $13,600 |
| 2016 | $1,548 | $16,000 | $3,190 | $12,810 |
| 2015 | $1,461 | $15,260 | $3,040 | $12,220 |
Property History
| Date | Event | Price | Change | Sq Ft Price |
|---|---|---|---|---|
| 04/07/2025 04/07/25 | For Sale | $515,000 | +20.0% | $316 / Sq Ft |
| 04/28/2023 04/28/23 | Sold | $429,000 | -4.7% | $264 / Sq Ft |
| 04/15/2023 04/15/23 | Pending | -- | -- | -- |
| 03/03/2023 03/03/23 | Price Changed | $450,000 | -10.0% | $276 / Sq Ft |
| 01/29/2023 01/29/23 | For Sale | $499,999 | -- | $307 / Sq Ft |
Deed History
| Date | Type | Sale Price | Title Company |
|---|---|---|---|
| Warranty Deed | $429,000 | Driggs Title Agency | |
| Interfamily Deed Transfer | -- | None Available | |
| Deed | -- | None Available | |
| Interfamily Deed Transfer | -- | None Available |
Mortgage History
| Date | Status | Loan Amount | Loan Type |
|---|---|---|---|
| Open | $386,100 | New Conventional | |
| Previous Owner | $54,265 | Unknown | |
| Previous Owner | $13,550 | Credit Line Revolving |
Similar Homes in Mesa, AZ
Source: Arizona Regional Multiple Listing Service (ARMLS)
MLS Number: 6843152
APN: 141-44-017
- 5505 E Mclellan Rd Unit 14
- 5505 E Mclellan Rd Unit 41
- 5345 E Mclellan Rd Unit 107
- 5345 E Mclellan Rd Unit 83
- 5345 E Mclellan Rd Unit 27
- 1713 N Sinova
- 5450 E Mclellan Rd Unit 150
- 5450 E Mclellan Rd Unit 145
- 5450 E Mclellan Rd Unit 240
- 5450 E Mclellan Rd Unit 102
- 5450 E Mclellan Rd Unit G227
- 5450 E Mclellan Rd Unit 133
- 5450 E Mclellan Rd Unit 215
- 5450 E Mclellan Rd Unit 234
- 5450 E Mclellan Rd Unit 204
- 1759 N Sinova
- 1657 N Seton
- 1750 N Abner
- 5249 E Hobart St
- 5415 E Mckellips Rd Unit 104
