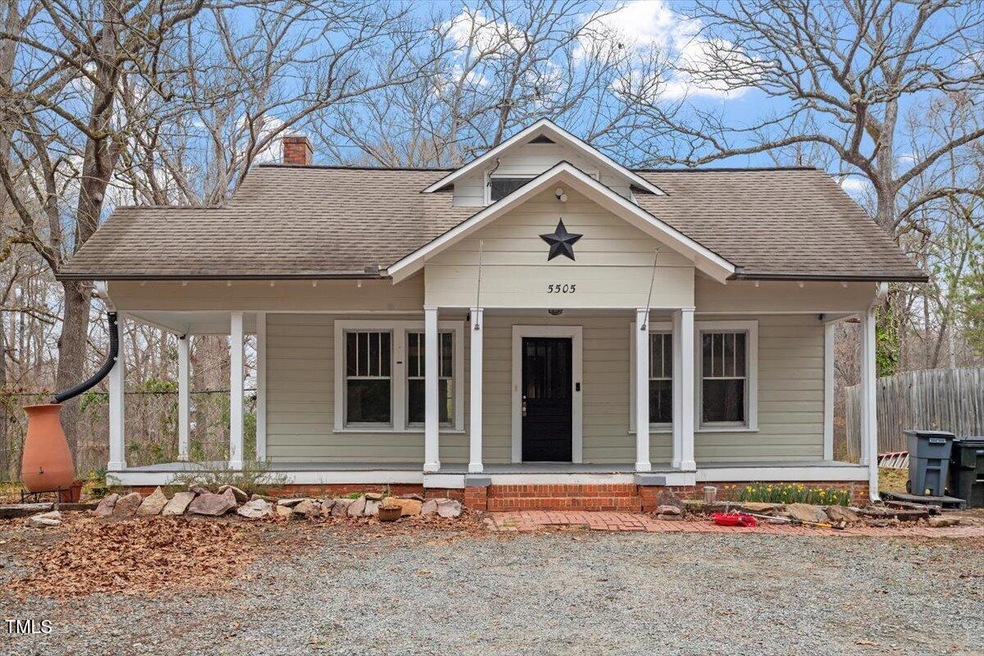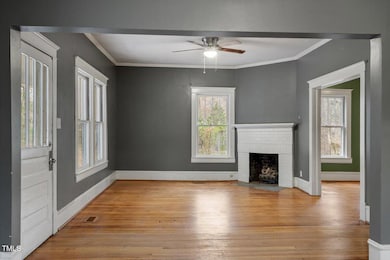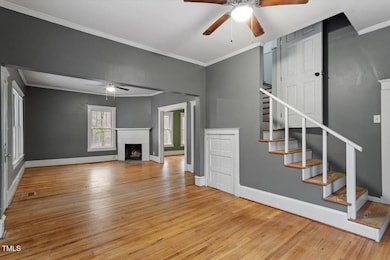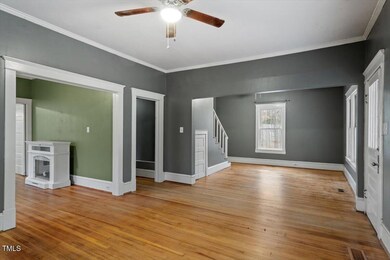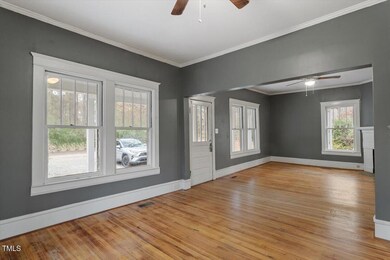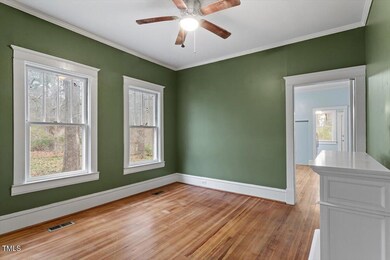
5505 Farrington Rd Chapel Hill, NC 27517
Leigh Village NeighborhoodEstimated payment $2,478/month
Highlights
- View of Trees or Woods
- Dining Room with Fireplace
- Wood Flooring
- 1.18 Acre Lot
- Partially Wooded Lot
- Bonus Room
About This Home
This classic arts & crafts style bungalow showcases spaces which can be configured to suit your needs. The family room and living room in the front of the home are able to be used for a variety of purposes and sized to accommodate an array of furniture options. Hardwood floors run throughout the downstairs while the 2nd floor bonus room features carpet. Also prominent is the use of molding and trim. Prairie style windows allow an abundance of natural light and add a touch of character. Timeless kitchen showcases the original fold down ironing board, open shelving, crown molding, an abundance of cabinetry for storage, with plenty of countertop space for easy meal prep. There may even be room for an island or cafe seating for quick, casual bites. Downstairs is complete with a nicely sized, bright space perfect for a 2nd connected bedroom, home office or dressing room, primary bedroom with 2 closets, and full bath with storage. The laundry is conveniently located at the back of the home. Upstairs features an oversized bonus room but with lower ceiling height, dormers, skylights and is ideal as a multi-use space for playroom, game room, or additional living room. Enjoy outdoor living on the covered wrap-around front or back porches, sized for rocking chairs and café tables while overlooking the 1+acre lot. Multiple sheds and buildings are available on the property for uses as workshops and storage. Located just 1 mile from I-40 and with close proximity to UNC-Chapel Hill and Jordan Lake ensuring easy access to all the amenities the triangle has to offer.
Home Details
Home Type
- Single Family
Est. Annual Taxes
- $2,941
Year Built
- Built in 1930
Lot Details
- 1.18 Acre Lot
- Lot Dimensions are 235x263x219x196
- Property fronts a county road
- Fenced Yard
- Partially Fenced Property
- Chain Link Fence
- Brush Vegetation
- Partially Wooded Lot
- Garden
Home Design
- Bungalow
- Block Foundation
- Architectural Shingle Roof
- Vinyl Siding
- Lead Paint Disclosure
Interior Spaces
- 1,462 Sq Ft Home
- 1-Story Property
- Built-In Features
- Ceiling Fan
- Skylights
- Decorative Fireplace
- Electric Fireplace
- Insulated Windows
- Family Room with Fireplace
- Living Room
- Dining Room with Fireplace
- 2 Fireplaces
- Bonus Room
- Views of Woods
- Unfinished Basement
- Crawl Space
Kitchen
- Electric Range
- Dishwasher
- Laminate Countertops
Flooring
- Wood
- Carpet
Bedrooms and Bathrooms
- 2 Bedrooms
- Walk-In Closet
- 1 Full Bathroom
- Bathtub with Shower
Laundry
- Laundry Room
- Laundry on main level
- Washer and Dryer
Attic
- Scuttle Attic Hole
- Unfinished Attic
Parking
- 3 Parking Spaces
- Shared Driveway
- Unpaved Parking
- Additional Parking
- 3 Open Parking Spaces
Outdoor Features
- Separate Outdoor Workshop
- Rain Gutters
- Rain Barrels or Cisterns
- Front Porch
Schools
- Creekside Elementary School
- Githens Middle School
- Jordan High School
Horse Facilities and Amenities
- Grass Field
Utilities
- Central Air
- Heating System Uses Propane
- Private Water Source
- Well
- Septic Tank
- Septic System
- Phone Available
- Cable TV Available
Community Details
- No Home Owners Association
Listing and Financial Details
- Assessor Parcel Number 141570
Map
Home Values in the Area
Average Home Value in this Area
Tax History
| Year | Tax Paid | Tax Assessment Tax Assessment Total Assessment is a certain percentage of the fair market value that is determined by local assessors to be the total taxable value of land and additions on the property. | Land | Improvement |
|---|---|---|---|---|
| 2024 | $2,941 | $281,267 | $86,531 | $194,736 |
| 2023 | $2,821 | $281,267 | $86,531 | $194,736 |
| 2022 | $2,728 | $281,267 | $86,531 | $194,736 |
| 2021 | $2,467 | $281,267 | $86,531 | $194,736 |
| 2020 | $2,411 | $281,267 | $86,531 | $194,736 |
| 2019 | $2,383 | $281,267 | $86,531 | $194,736 |
| 2018 | $2,097 | $227,141 | $66,900 | $160,241 |
| 2017 | $2,028 | $227,141 | $66,900 | $160,241 |
| 2016 | $1,966 | $227,141 | $66,900 | $160,241 |
| 2015 | $1,061 | $99,847 | $38,917 | $60,930 |
| 2014 | $1,044 | $99,847 | $38,917 | $60,930 |
Property History
| Date | Event | Price | Change | Sq Ft Price |
|---|---|---|---|---|
| 04/02/2025 04/02/25 | Pending | -- | -- | -- |
| 03/20/2025 03/20/25 | For Sale | $400,000 | -- | $274 / Sq Ft |
Deed History
| Date | Type | Sale Price | Title Company |
|---|---|---|---|
| Interfamily Deed Transfer | -- | None Available | |
| Warranty Deed | $175,000 | None Available | |
| Quit Claim Deed | -- | None Available |
Mortgage History
| Date | Status | Loan Amount | Loan Type |
|---|---|---|---|
| Open | $200,000 | New Conventional | |
| Closed | $130,000 | New Conventional | |
| Closed | $140,000 | Fannie Mae Freddie Mac |
Similar Homes in the area
Source: Doorify MLS
MLS Number: 10083434
APN: 141570
- 1005 Bridgeforth Ln
- 5113 Farrington Rd
- 5113 Farrington Rd
- 5113 Farrington Rd
- 5113 Farrington Rd
- 5113 Farrington Rd
- 4808 Farrington Rd
- 1005 Bridgeforth Ln
- 1220 Bridgeforth Ln
- 1221 Bridgefort Ln
- 5222 Niagra Dr Unit 5222
- 5144 Niagra Dr
- 2021 Trident Maple Ln
- 2019 Trident Maple Ln
- 2013 Trident Maple Ln
- 1042 Zelkova Ln
- 1036 Zelkova Ln
- 1034 Zelkova Ln
- 1043 Zelkova Ln
- 1037 Zelkova Ln
