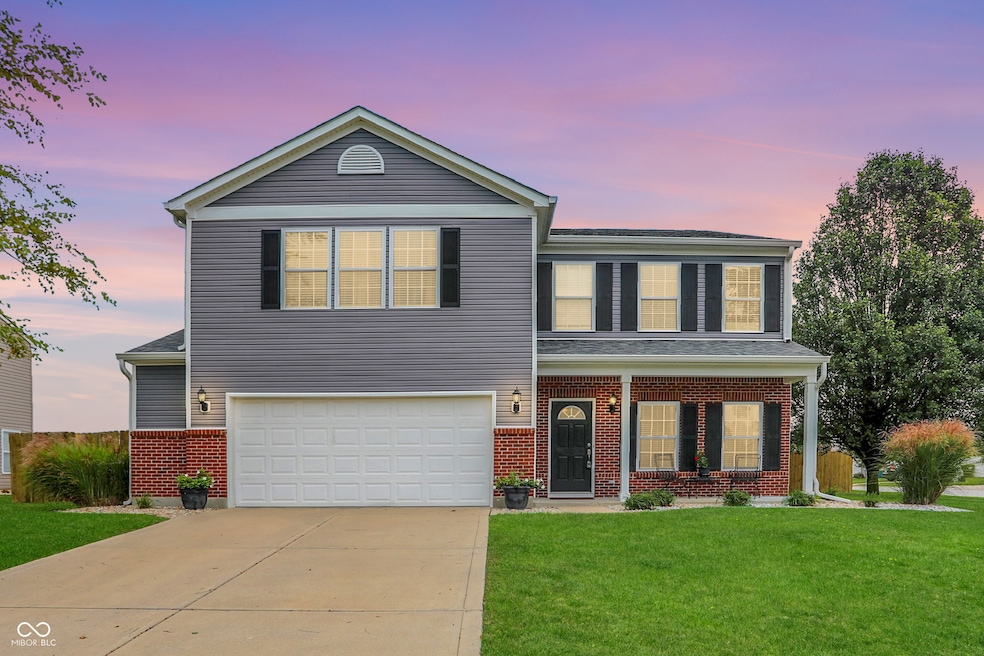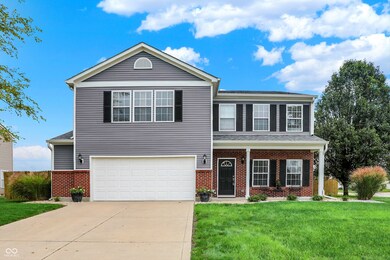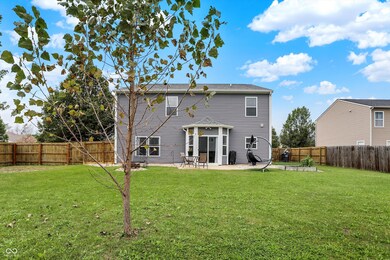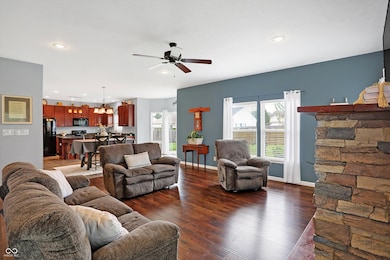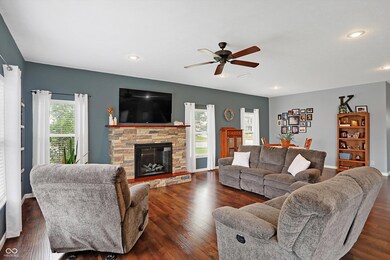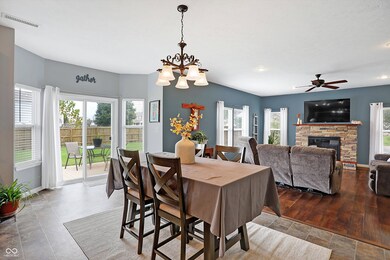
5505 Jona Way Bargersville, IN 46106
Highlights
- Traditional Architecture
- Wood Flooring
- Covered patio or porch
- Maple Grove Elementary School Rated A
- Corner Lot
- 2 Car Attached Garage
About This Home
As of February 2025Home warranty offered! Dual zone HVAC, Roof, gutters, siding- all within 7 years! Welcome to this beautiful 2-story home featuring 4 spacious bedrooms, 2.5 baths, private office & versatile loft space! Enjoy relaxing on the quiet front porch, perfect for morning coffee/evening sunsets. Step inside to an open & inviting floor plan where the family room flows seamlessly into the large eat-in kitchen, complete w/an island & bump-out for extra space. The main level boasts 9-foot ceilings, gorgeous hardwood floors, & plenty of room to entertain. The generous master suite includes space for a sitting area, two separate closets, double sinks, soaking tub, & separate shower. Additional highlights include a convenient laundry/mudroom off the 2-car garage w/bump-out for extra storage. Outside, the fenced yard offers privacy & a secure space for pets or play, while enjoying time on the patio. This home has everything you need & more-don't miss out on this beautiful property!
Last Agent to Sell the Property
CENTURY 21 Scheetz Brokerage Email: koconnor@c21scheetz.com License #RB14044405

Last Buyer's Agent
Emily Brewer
Redfin Corporation License #RB14049864

Home Details
Home Type
- Single Family
Est. Annual Taxes
- $2,966
Year Built
- Built in 2008
Lot Details
- 0.28 Acre Lot
- Corner Lot
HOA Fees
- $25 Monthly HOA Fees
Parking
- 2 Car Attached Garage
Home Design
- Traditional Architecture
- Slab Foundation
- Vinyl Construction Material
Interior Spaces
- 2-Story Property
- Electric Fireplace
- Combination Kitchen and Dining Room
- Laundry on main level
Kitchen
- Eat-In Kitchen
- Electric Oven
- Built-In Microwave
- Dishwasher
Flooring
- Wood
- Carpet
- Vinyl
Bedrooms and Bathrooms
- 4 Bedrooms
Outdoor Features
- Covered patio or porch
- Fire Pit
Utilities
- Forced Air Heating System
- Electric Water Heater
Community Details
- Association Phone (317) 875-5600
- Harvest Grove Subdivision
- Property managed by Community Assoc. Services of Indiana
Listing and Financial Details
- Tax Lot 52
- Assessor Parcel Number 410423041095000039
- Seller Concessions Not Offered
Map
Home Values in the Area
Average Home Value in this Area
Property History
| Date | Event | Price | Change | Sq Ft Price |
|---|---|---|---|---|
| 02/03/2025 02/03/25 | Sold | $349,900 | -2.8% | $110 / Sq Ft |
| 12/31/2024 12/31/24 | Pending | -- | -- | -- |
| 12/16/2024 12/16/24 | Price Changed | $359,900 | -1.4% | $113 / Sq Ft |
| 11/12/2024 11/12/24 | Price Changed | $365,000 | -3.9% | $114 / Sq Ft |
| 11/04/2024 11/04/24 | Price Changed | $379,900 | -2.6% | $119 / Sq Ft |
| 10/10/2024 10/10/24 | Price Changed | $389,900 | -2.4% | $122 / Sq Ft |
| 10/03/2024 10/03/24 | For Sale | $399,500 | -- | $125 / Sq Ft |
Tax History
| Year | Tax Paid | Tax Assessment Tax Assessment Total Assessment is a certain percentage of the fair market value that is determined by local assessors to be the total taxable value of land and additions on the property. | Land | Improvement |
|---|---|---|---|---|
| 2024 | $2,966 | $293,500 | $29,800 | $263,700 |
| 2023 | $2,966 | $296,600 | $29,800 | $266,800 |
| 2022 | $2,693 | $269,300 | $29,800 | $239,500 |
| 2021 | $2,288 | $228,800 | $29,800 | $199,000 |
| 2020 | $2,075 | $207,500 | $29,800 | $177,700 |
| 2019 | $1,968 | $196,800 | $29,800 | $167,000 |
| 2018 | $2,047 | $190,600 | $29,800 | $160,800 |
| 2017 | $2,187 | $218,700 | $44,400 | $174,300 |
| 2016 | $1,862 | $199,400 | $44,400 | $155,000 |
| 2014 | $1,835 | $183,500 | $44,400 | $139,100 |
| 2013 | $1,835 | $188,300 | $44,400 | $143,900 |
Mortgage History
| Date | Status | Loan Amount | Loan Type |
|---|---|---|---|
| Previous Owner | $36,261 | Commercial | |
| Previous Owner | $162,182 | FHA | |
| Previous Owner | $169,362 | FHA | |
| Previous Owner | $168,540 | Unknown | |
| Previous Owner | $166,050 | FHA |
Deed History
| Date | Type | Sale Price | Title Company |
|---|---|---|---|
| Warranty Deed | $349,900 | First American Title | |
| Warranty Deed | -- | None Available |
Similar Homes in Bargersville, IN
Source: MIBOR Broker Listing Cooperative®
MLS Number: 22004178
APN: 41-04-23-041-095.000-039
- 3069 Autumn Run
- 3532 Danbury Ct
- 3572 Westmore Cir
- 5683 Oakmont Blvd
- 4721 N State Road 135
- 5852 Sunnyvalle Dr
- 5842 Oakmont Blvd
- 000 N State Road 135
- 4000 N State Road 135
- 3592 W Smokey Row Rd
- 5911 N 400 W
- 1407 Foxtail Ln
- 1402 Foxtail Ln
- 1378 Foxtail Ln
- 1366 Foxtail Ln
- 1358 Foxtail Ln
- 5692 Coulter Way
- 1350 Foxtail Ln
- 1338 Foxtail Ln
- 4431 Hickory Stick Row
