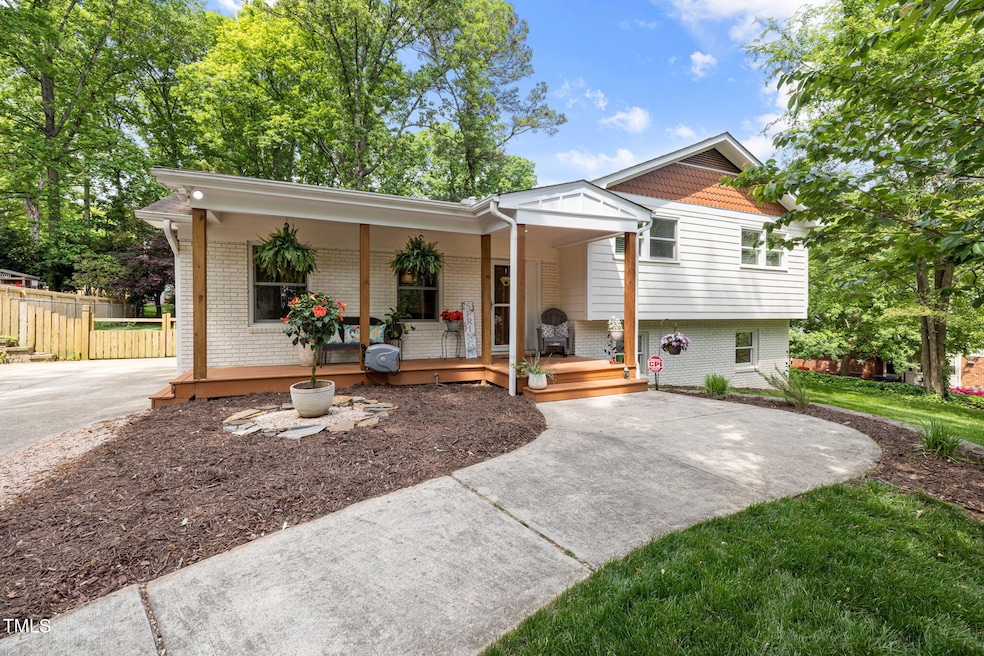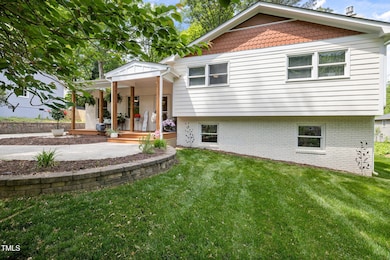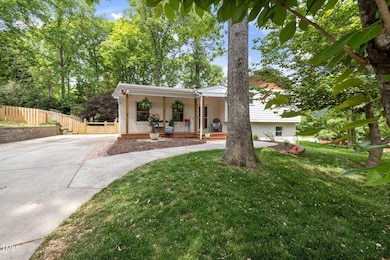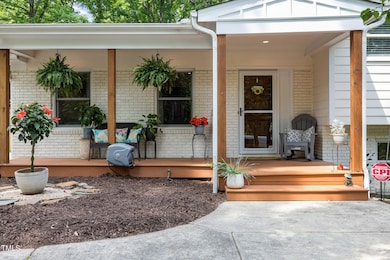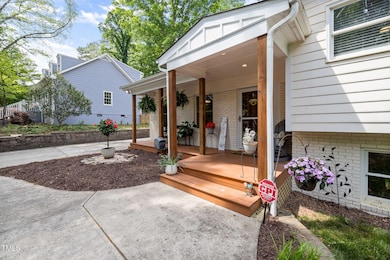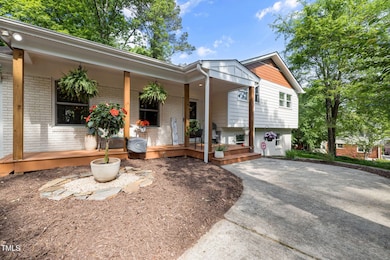
5505 Knollwood Rd Raleigh, NC 27609
North Hills NeighborhoodEstimated payment $4,861/month
Highlights
- Open Floorplan
- Traditional Architecture
- Quartz Countertops
- Deck
- Finished Attic
- No HOA
About This Home
This beautifully maintained residence offers timeless appeal complemented by thoughtful upgrades throughout. The professionally landscaped yard, showcasing mature Japanese maple and cherry blossom trees, provides a serene ambiance that extends to the interior.The chef's kitchen serves as a focal point, featuring quartz countertops, a gas stove, and contemporary finishes. Recent enhancements include a complete plumbing renovation, a whole-home water filtration system, and a radon mitigation system, ensuring added peace of mind. Furthermore, the property is equipped with hard-wired generator access, providing an additional layer of security and convenience.Inside, you will find remote-control ceiling fans in the living room and bedrooms, a comprehensive security system, and elegant glass storm doors on two entryways. This home seamlessly integrates style and functionality within a highly desirable Raleigh location, offering close proximity to North Hills, dining establishments, and shopping venues.We encourage you to schedule your showing at your earliest convenience to experience this exceptional move-in-ready home.
Home Details
Home Type
- Single Family
Est. Annual Taxes
- $4,751
Year Built
- Built in 1969
Lot Details
- 0.28 Acre Lot
- Chain Link Fence
- Back Yard Fenced
- Property is zoned R-4
Parking
- Private Driveway
Home Design
- Traditional Architecture
- Brick Exterior Construction
- Pillar, Post or Pier Foundation
- Shingle Roof
- Radon Mitigation System
- Lead Paint Disclosure
Interior Spaces
- 2,035 Sq Ft Home
- 1-Story Property
- Open Floorplan
- Smooth Ceilings
- Ceiling Fan
- Screen For Fireplace
- Gas Fireplace
- Window Screens
- French Doors
- Entrance Foyer
- Family Room
- Living Room
- Dining Room
- Laundry Room
Kitchen
- Eat-In Kitchen
- Gas Cooktop
- Microwave
- Dishwasher
- Quartz Countertops
- Disposal
Flooring
- Tile
- Luxury Vinyl Tile
Bedrooms and Bathrooms
- 4 Bedrooms
- 3 Full Bathrooms
- Bathtub with Shower
- Walk-in Shower
Attic
- Pull Down Stairs to Attic
- Finished Attic
Finished Basement
- Heated Basement
- Basement Fills Entire Space Under The House
- Interior and Exterior Basement Entry
- Fireplace in Basement
- Laundry in Basement
- Crawl Space
- Basement Storage
- Natural lighting in basement
Home Security
- Home Security System
- Storm Doors
- Carbon Monoxide Detectors
- Fire and Smoke Detector
Outdoor Features
- Deck
- Covered patio or porch
- Rain Gutters
Schools
- Green Elementary School
- Carroll Middle School
- Sanderson High School
Utilities
- Cooling System Powered By Gas
- Central Air
- Heating System Uses Natural Gas
- Tankless Water Heater
- Gas Water Heater
- Cable TV Available
Community Details
- No Home Owners Association
- Cedar Hills Estates Subdivision
Listing and Financial Details
- Assessor Parcel Number 1706.12-85-4931.000
Map
Home Values in the Area
Average Home Value in this Area
Tax History
| Year | Tax Paid | Tax Assessment Tax Assessment Total Assessment is a certain percentage of the fair market value that is determined by local assessors to be the total taxable value of land and additions on the property. | Land | Improvement |
|---|---|---|---|---|
| 2024 | $4,751 | $544,727 | $400,000 | $144,727 |
| 2023 | $2,829 | $257,692 | $150,000 | $107,692 |
| 2022 | $2,629 | $257,692 | $150,000 | $107,692 |
| 2021 | $2,527 | $257,692 | $150,000 | $107,692 |
| 2020 | $2,481 | $257,692 | $150,000 | $107,692 |
| 2019 | $2,448 | $209,536 | $100,000 | $109,536 |
| 2018 | $2,309 | $209,536 | $100,000 | $109,536 |
| 2017 | $2,200 | $209,536 | $100,000 | $109,536 |
| 2016 | $2,155 | $209,536 | $100,000 | $109,536 |
| 2015 | $1,929 | $184,342 | $75,000 | $109,342 |
| 2014 | -- | $184,342 | $75,000 | $109,342 |
Property History
| Date | Event | Price | Change | Sq Ft Price |
|---|---|---|---|---|
| 04/24/2025 04/24/25 | For Sale | $800,000 | +49.5% | $393 / Sq Ft |
| 12/15/2023 12/15/23 | Off Market | $535,000 | -- | -- |
| 06/21/2023 06/21/23 | Sold | $535,000 | -4.3% | $267 / Sq Ft |
| 04/22/2023 04/22/23 | Pending | -- | -- | -- |
| 03/28/2023 03/28/23 | For Sale | $559,000 | -- | $279 / Sq Ft |
Deed History
| Date | Type | Sale Price | Title Company |
|---|---|---|---|
| Warranty Deed | $535,000 | None Listed On Document | |
| Deed | $88,500 | -- |
Mortgage History
| Date | Status | Loan Amount | Loan Type |
|---|---|---|---|
| Open | $90,000 | Credit Line Revolving | |
| Open | $511,344 | FHA |
Similar Homes in Raleigh, NC
Source: Doorify MLS
MLS Number: 10091590
APN: 1706.12-85-4931-000
- 5412 Farley Dr
- 309 E Millbrook Rd
- 216 Burkwood Ln
- 4913 Great Meadows Ct
- 129 Windel Dr
- 5400 Cedarwood Dr
- 543 Pine Ridge Place
- 5208 Knollwood Rd
- 5078 Flint Ridge Place Unit 5078
- 4900 Skidmore St
- 717 E Millbrook Rd Unit 717
- 642 Pine Ridge Place Unit 642
- 612 Pine Ridge Place
- 626 Pine Ridge Place
- 550 Pine Ridge Place
- 635 Pine Ridge Place
- 5112 Flint Ridge Place
- 689 Pine Ridge Place Unit 689
- 5038 Flint Ridge Place
- 5520 Sweetbriar Dr
