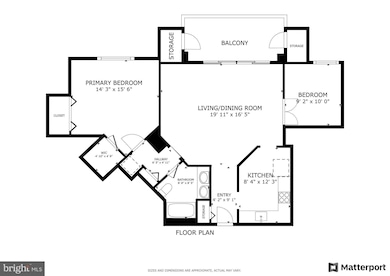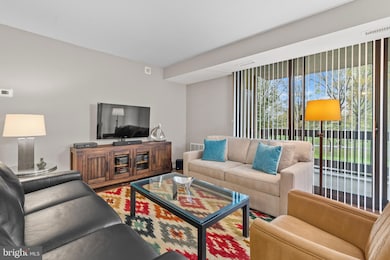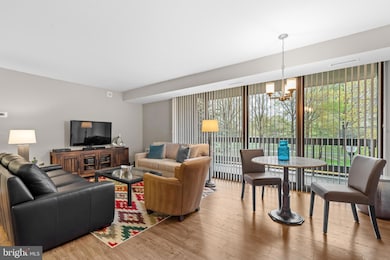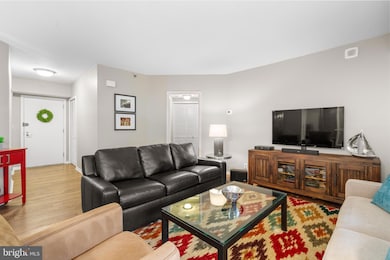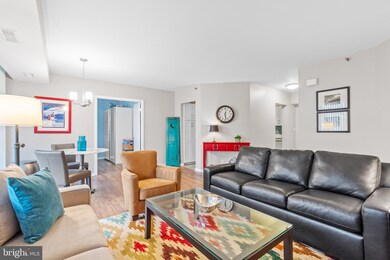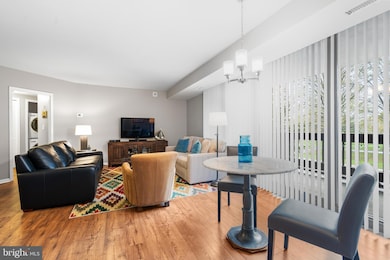
Skyline Square North and South 5505 Seminary Rd Unit 114N Falls Church, VA 22041
Bailey's Crossroads NeighborhoodEstimated payment $2,523/month
Highlights
- Concierge
- Contemporary Architecture
- Community Pool
- Fitness Center
- Sauna
- 3-minute walk to Skyline Park
About This Home
Welcome home to this beautifully remodeled condo in the heart of Falls Church’s vibrant and coveted Skyline community.
?This two-bedroom, one-bath condo offers modern luxury, comfort, and style in Skyline Square.
An enclosed den with a large attached wardrobe functions as a second bedroom.
The floor plan seamlessly blends function? and space, ideal for relaxing or entertaining at the end of a workday or on weekends.
The gourmet kitchen has quartz countertops, ?white shaker cabinets, stainless steel appliances, and all modern finishes.
?Off the main living area is a large private balcony overlooking the park with an extra storage closet and utilities.
The primary suite offers a light-filled oasis, a walk-in closet, and beautiful laminate flooring with warm Berber carpeting, providing comfort and convenience.
An inspired bathroom with porcelain tile, double vanity, brushed nickel lighting, and a beautifully framed mirror.
?Premier Amber Chestnut Embossed Wood Laminate Flooring ?throughout.
A front-load washer/dryer, one assigned? garage parking space G1-226, and a dedicated storage bin.
Skyline Square Amenities:
24/7 security
?Large Pool? and Deck
Fitness ?Center, Sauna, Steam Room
Billiards Room & ?Card and Game Rooms
?Rooftop? Deck and Lounge
Shuttle to Pentagon/Metro
EV charging station (exclusive to this building!)
Located minutes from Amazon HQ2, Pentagon City, Ballston Quarter, Shirlington, and Old Town, with easy access to I-395, I-495, and National Airport. Enjoy proximity to the new West Alexandria Gateway development with Harris Teeter, dining, and retail.
This home is the perfect blend of luxury, location, and lifestyle—don’t miss your chance to make it yours!
Property Details
Home Type
- Condominium
Est. Annual Taxes
- $3,134
Year Built
- Built in 1987
HOA Fees
- $504 Monthly HOA Fees
Parking
- Garage Door Opener
- Parking Lot
- Parking Space Conveys
Home Design
- Contemporary Architecture
- Brick Exterior Construction
Interior Spaces
- 950 Sq Ft Home
- Property has 1 Level
Bedrooms and Bathrooms
- 2 Main Level Bedrooms
- 1 Full Bathroom
Laundry
- Laundry in unit
- Washer and Dryer Hookup
Utilities
- Central Air
- Air Source Heat Pump
- Natural Gas Water Heater
Additional Features
- Accessible Elevator Installed
- Property is in excellent condition
Listing and Financial Details
- Assessor Parcel Number 0623 12N 0114
Community Details
Overview
- Association fees include common area maintenance, exterior building maintenance, health club, insurance, lawn maintenance, management, pool(s), recreation facility, reserve funds, road maintenance, sauna, snow removal, trash, water
- High-Rise Condominium
- Skyline Square Condo Community
- Skyline Square Condo Subdivision
- Property Manager
Amenities
- Concierge
- Common Area
- Game Room
- Billiard Room
- Community Center
- Meeting Room
- Party Room
Recreation
Pet Policy
- No Pets Allowed
Security
- Security Service
Map
About Skyline Square North and South
Home Values in the Area
Average Home Value in this Area
Tax History
| Year | Tax Paid | Tax Assessment Tax Assessment Total Assessment is a certain percentage of the fair market value that is determined by local assessors to be the total taxable value of land and additions on the property. | Land | Improvement |
|---|---|---|---|---|
| 2024 | $3,135 | $270,570 | $54,000 | $216,570 |
| 2023 | $2,801 | $248,230 | $50,000 | $198,230 |
| 2022 | $2,810 | $245,770 | $49,000 | $196,770 |
| 2021 | $2,800 | $238,610 | $48,000 | $190,610 |
| 2020 | $2,639 | $223,000 | $45,000 | $178,000 |
| 2019 | $2,404 | $203,110 | $41,000 | $162,110 |
| 2018 | $2,336 | $203,110 | $41,000 | $162,110 |
| 2017 | $2,358 | $203,110 | $41,000 | $162,110 |
| 2016 | $2,162 | $186,640 | $37,000 | $149,640 |
Property History
| Date | Event | Price | Change | Sq Ft Price |
|---|---|---|---|---|
| 04/12/2025 04/12/25 | For Sale | $315,000 | -- | $332 / Sq Ft |
Mortgage History
| Date | Status | Loan Amount | Loan Type |
|---|---|---|---|
| Closed | $63,500 | New Conventional |
Similar Homes in Falls Church, VA
Source: Bright MLS
MLS Number: VAFX2233732
APN: 0623-12N-0114
- 5565 Seminary Rd Unit 108
- 5505 Seminary Rd Unit 114N
- 5505 Seminary Rd Unit 605N
- 5505 Seminary Rd Unit 2108N
- 5501 Seminary Rd Unit 2012S
- 5501 Seminary Rd Unit 514S
- 5501 Seminary Rd Unit 1602S
- 5501 Seminary Rd Unit 904 S
- 5501 Seminary Rd Unit 1809S
- 3713 S George Mason Dr Unit 1601
- 3713 S George Mason Dr Unit T15W
- 3713 S George Mason Dr Unit T2W
- 3713 S George Mason Dr Unit 906
- 3713 S George Mason Dr Unit 1312W
- 3709 S George Mason Dr Unit 1514
- 3709 S George Mason Dr Unit 315
- 3709 S George Mason Dr Unit 1106 E
- 3709 S George Mason Dr Unit 312
- 3709 S George Mason Dr Unit 604
- 3709 S George Mason Dr Unit 1115E

