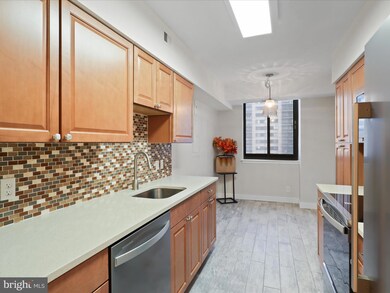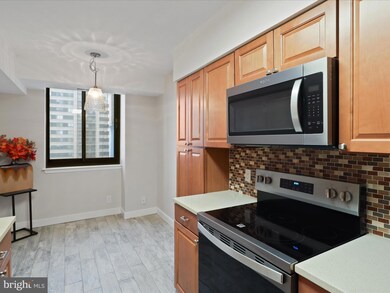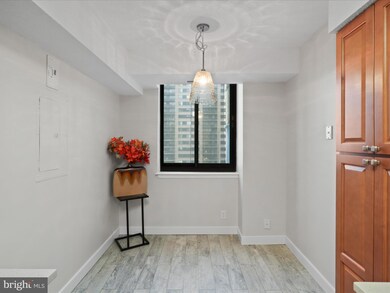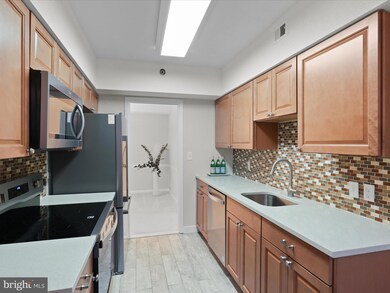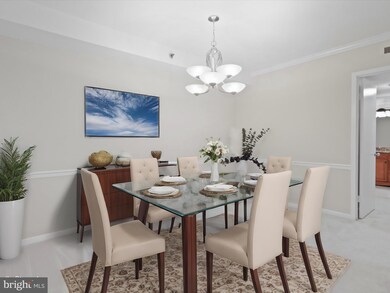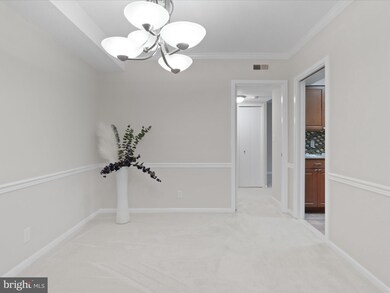
Skyline Square North and South 5505 Seminary Rd Unit 1601N Falls Church, VA 22041
Bailey's Crossroads NeighborhoodHighlights
- Concierge
- Open Floorplan
- Beauty Salon
- Fitness Center
- Contemporary Architecture
- 3-minute walk to Skyline Park
About This Home
As of November 2024The 'Allouette' Model is move-in ready, featuring a fresh light grey palette with 'ultra white' ceilings, brand new 'American Wood Mark' kitchen cabinets, quartz countertops, fingerprint-resistant stainless steel 'Whirlpool' appliances with convection oven, porcelain kitchen tile flooring, inviting and stylish vanities w/ granite c/tops, new light fixtures, and outlets throughout.
Modern amenities seamlessly blend with its prime Northern Virginia location, making it an excellent choice for those seeking urban sophistication. What a location! Just minutes from Shirlington, BRAC, Pentagon City, Amazon HQ2, the new West Alex development, Ballston Quarter, Old Town, downtown DC, I-395, I-495, and Reagan National Airport. In the heart of Northern Virginia, it offers a convenient lifestyle in a serene surrounding. Envisioned by developer Charles E. Smith in the early 1970s, Skyline, situated in the historic Bailey's Crossroads section of Falls Church, offers a total living environment with places to eat, shop, work, play, and reside—all within an easy distance from your front door. Enjoy an easy commute to DC, the Pentagon, and all points in Northern Virginia. Luxury, Location & Carefree Lifestyle—make this HOME yours today!
Property Details
Home Type
- Condominium
Est. Annual Taxes
- $4,230
Year Built
- Built in 1984
HOA Fees
- $579 Monthly HOA Fees
Parking
- Assigned parking located at #PS17G1/ Storage bin in Room # 2
- Garage Door Opener
- 1 Assigned Parking Space
Home Design
- Contemporary Architecture
- Brick Exterior Construction
Interior Spaces
- 1,170 Sq Ft Home
- Property has 1 Level
- Open Floorplan
- Dining Area
- Exterior Cameras
Kitchen
- Electric Oven or Range
- Stove
- Range Hood
- Dishwasher
- Stainless Steel Appliances
- Disposal
Bedrooms and Bathrooms
- 2 Main Level Bedrooms
- En-Suite Bathroom
- 2 Full Bathrooms
Laundry
- Dryer
- Washer
Utilities
- Central Air
- Heat Pump System
- Vented Exhaust Fan
- Natural Gas Water Heater
Additional Features
- Halls are 36 inches wide or more
- Property is in very good condition
Listing and Financial Details
- Assessor Parcel Number 0623 12N 1601
Community Details
Overview
- $300 Elevator Use Fee
- Association fees include exterior building maintenance, management, snow removal, trash, water, sauna, common area maintenance, pest control, reserve funds
- High-Rise Condominium
- Skyline Square Condo Subdivision
Amenities
- Concierge
- Picnic Area
- Common Area
- Beauty Salon
- Billiard Room
- Party Room
- Community Library
- Convenience Store
- Elevator
Recreation
Pet Policy
- No Pets Allowed
Security
- Security Service
- Front Desk in Lobby
- Fire and Smoke Detector
- Fire Sprinkler System
Map
About Skyline Square North and South
Home Values in the Area
Average Home Value in this Area
Property History
| Date | Event | Price | Change | Sq Ft Price |
|---|---|---|---|---|
| 11/26/2024 11/26/24 | Sold | $385,000 | 0.0% | $329 / Sq Ft |
| 10/31/2024 10/31/24 | For Sale | $385,000 | 0.0% | $329 / Sq Ft |
| 10/29/2024 10/29/24 | Price Changed | $385,000 | -- | $329 / Sq Ft |
Tax History
| Year | Tax Paid | Tax Assessment Tax Assessment Total Assessment is a certain percentage of the fair market value that is determined by local assessors to be the total taxable value of land and additions on the property. | Land | Improvement |
|---|---|---|---|---|
| 2024 | $4,230 | $365,170 | $73,000 | $292,170 |
| 2023 | $4,040 | $358,010 | $72,000 | $286,010 |
| 2022 | $4,053 | $354,470 | $71,000 | $283,470 |
| 2021 | $3,816 | $325,200 | $65,000 | $260,200 |
| 2020 | $3,665 | $309,710 | $62,000 | $247,710 |
| 2019 | $3,389 | $286,360 | $57,000 | $229,360 |
| 2018 | $3,331 | $289,680 | $58,000 | $231,680 |
| 2017 | $3,262 | $280,930 | $56,000 | $224,930 |
| 2016 | $1,627 | $280,930 | $56,000 | $224,930 |
| 2015 | $3,135 | $280,930 | $56,000 | $224,930 |
| 2014 | $3,293 | $295,720 | $59,000 | $236,720 |
Mortgage History
| Date | Status | Loan Amount | Loan Type |
|---|---|---|---|
| Open | $346,500 | New Conventional |
Deed History
| Date | Type | Sale Price | Title Company |
|---|---|---|---|
| Deed | $385,000 | Commonwealth Land Title | |
| Deed | $305,000 | None Available | |
| Deed | $92,000 | -- |
Similar Homes in Falls Church, VA
Source: Bright MLS
MLS Number: VAFX2206396
APN: 0623-12N-1601
- 5505 Seminary Rd Unit 605N
- 5505 Seminary Rd Unit 2108N
- 5565 Seminary Rd Unit 108
- 5501 Seminary Rd Unit 2012S
- 5501 Seminary Rd Unit 514S
- 5501 Seminary Rd Unit 1602S
- 5501 Seminary Rd Unit 904 S
- 5501 Seminary Rd Unit 1809S
- 3713 S George Mason Dr Unit 1601
- 3713 S George Mason Dr Unit T15W
- 3713 S George Mason Dr Unit T2W
- 3713 S George Mason Dr Unit 906
- 3713 S George Mason Dr Unit 1312W
- 3709 S George Mason Dr Unit 1514
- 3709 S George Mason Dr Unit 315
- 3709 S George Mason Dr Unit 1106 E
- 3709 S George Mason Dr Unit 312
- 3709 S George Mason Dr Unit 604
- 3709 S George Mason Dr Unit 1115E
- 3709 S George Mason Dr Unit 114

