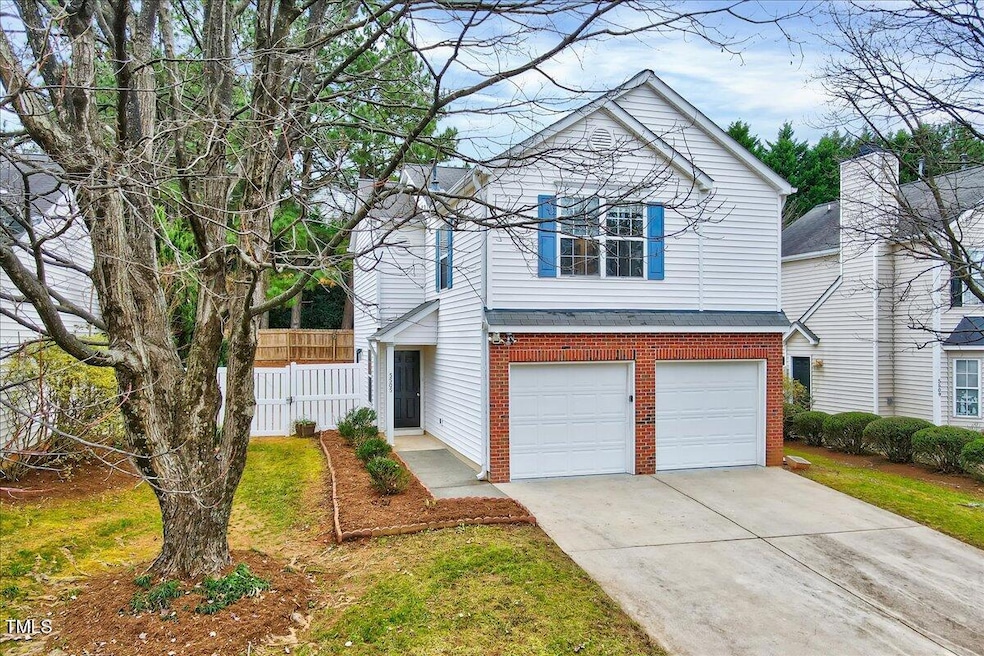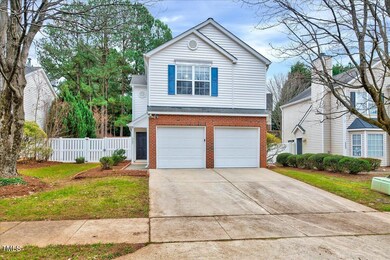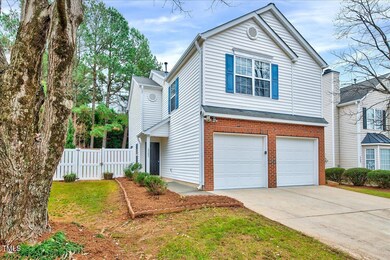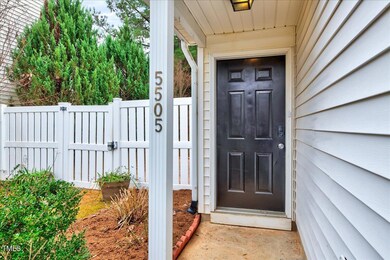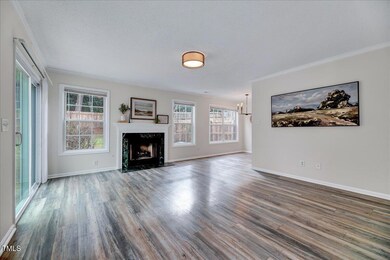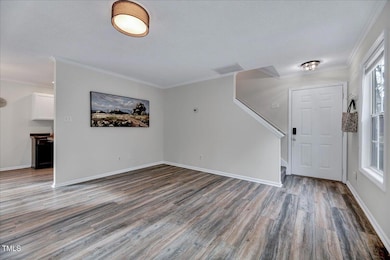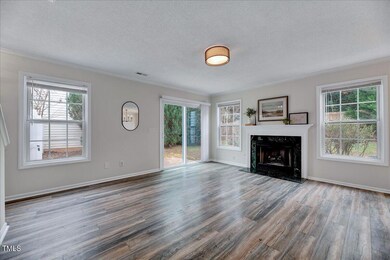
5505 Sorrell Crossing Dr Raleigh, NC 27617
Umstead NeighborhoodHighlights
- Transitional Architecture
- Fenced Yard
- Crown Molding
- Leesville Road Elementary School Rated A
- 2 Car Attached Garage
- Walk-In Closet
About This Home
As of January 2025Nestled in an unbeatable location just minutes from I-540, Brier Creek shopping center, RDU Airport and more! This 3 bedroom, 2.5 bathroom single-family home with a 2-car garage is a must-see at The Village at Westgate. Freshly painted and move-in ready, it boasts a spacious fenced backyard complete with a beautiful patio—perfect for entertaining or relaxing. This open floor plan is filled with natural light, features a cozy gas fireplace in the family room and durable laminate flooring throughout the main level. The kitchen flows seamlessly into the dining area, creating a welcoming space for gatherings. Upstairs, you'll find generously sized bedrooms, a convenient laundry room and two full bathrooms. The primary suite offers comfort and privacy, with ample closet space and en-suite bathroom. Move-in ready!
Home Details
Home Type
- Single Family
Est. Annual Taxes
- $3,342
Year Built
- Built in 1998
Lot Details
- 5,227 Sq Ft Lot
- Lot Dimensions are 48x110x48x110
- Fenced Yard
- Vinyl Fence
- Wood Fence
- Back and Front Yard
HOA Fees
- $39 Monthly HOA Fees
Parking
- 2 Car Attached Garage
- Private Driveway
- 2 Open Parking Spaces
Home Design
- Transitional Architecture
- Traditional Architecture
- Slab Foundation
- Shingle Roof
- Vinyl Siding
Interior Spaces
- 1,400 Sq Ft Home
- 2-Story Property
- Crown Molding
- Ceiling Fan
- Recessed Lighting
- Gas Log Fireplace
- Entrance Foyer
- Family Room with Fireplace
- Dining Room
- Open Floorplan
- Pull Down Stairs to Attic
Kitchen
- Oven
- Gas Range
- Microwave
- Dishwasher
- Laminate Countertops
- Disposal
Flooring
- Carpet
- Luxury Vinyl Tile
Bedrooms and Bathrooms
- 3 Bedrooms
- Walk-In Closet
- Bathtub with Shower
Laundry
- Laundry Room
- Washer and Electric Dryer Hookup
Outdoor Features
- Rain Gutters
Schools
- Leesville Road Elementary And Middle School
- Leesville Road High School
Utilities
- Forced Air Heating and Cooling System
- Heating System Uses Natural Gas
- Gas Water Heater
Community Details
- Association fees include ground maintenance
- Cedar Management Group Association, Phone Number (919) 348-2031
- Village At Westgate Subdivision
- Maintained Community
Listing and Financial Details
- Assessor Parcel Number 0778934303
Map
Home Values in the Area
Average Home Value in this Area
Property History
| Date | Event | Price | Change | Sq Ft Price |
|---|---|---|---|---|
| 01/31/2025 01/31/25 | Sold | $375,000 | 0.0% | $268 / Sq Ft |
| 12/27/2024 12/27/24 | Pending | -- | -- | -- |
| 12/18/2024 12/18/24 | For Sale | $375,000 | -- | $268 / Sq Ft |
Tax History
| Year | Tax Paid | Tax Assessment Tax Assessment Total Assessment is a certain percentage of the fair market value that is determined by local assessors to be the total taxable value of land and additions on the property. | Land | Improvement |
|---|---|---|---|---|
| 2024 | $3,342 | $382,449 | $170,000 | $212,449 |
| 2023 | $2,620 | $238,494 | $60,000 | $178,494 |
| 2022 | $2,435 | $238,494 | $60,000 | $178,494 |
| 2021 | $2,341 | $238,494 | $60,000 | $178,494 |
| 2020 | $2,298 | $238,494 | $60,000 | $178,494 |
| 2019 | $2,045 | $174,754 | $60,000 | $114,754 |
| 2018 | $1,929 | $174,754 | $60,000 | $114,754 |
| 2017 | $1,838 | $174,754 | $60,000 | $114,754 |
| 2016 | $1,800 | $174,754 | $60,000 | $114,754 |
| 2015 | $1,800 | $171,899 | $56,000 | $115,899 |
| 2014 | $1,708 | $171,899 | $56,000 | $115,899 |
Mortgage History
| Date | Status | Loan Amount | Loan Type |
|---|---|---|---|
| Open | $363,750 | New Conventional | |
| Previous Owner | $180,500 | New Conventional | |
| Previous Owner | $180,000 | New Conventional | |
| Previous Owner | $145,600 | New Conventional | |
| Previous Owner | $150,096 | FHA | |
| Previous Owner | $144,000 | Unknown | |
| Previous Owner | $113,000 | Unknown | |
| Previous Owner | $112,850 | No Value Available |
Deed History
| Date | Type | Sale Price | Title Company |
|---|---|---|---|
| Warranty Deed | $375,000 | None Listed On Document | |
| Deed | -- | None Listed On Document | |
| Warranty Deed | $240,000 | None Available | |
| Special Warranty Deed | $154,000 | None Available | |
| Trustee Deed | $148,472 | None Available | |
| Warranty Deed | $119,000 | -- |
Similar Homes in Raleigh, NC
Source: Doorify MLS
MLS Number: 10067644
APN: 0778.04-93-4303-000
- 9104 Colony Village Ln
- 9125 Colony Village Ln
- 5610 Picnic Rock Ln
- 9537 Hanging Rock Rd
- 8300 Clarks Branch Dr
- 8215 Cushing St
- 13338 Ashford Park Dr
- 8803 Camden Park Dr
- 9305 Field Maple Ct
- 9309 Field Maple Ct
- 8412 Lunar Stone Place
- 7728 Cape Charles Dr
- 8805 Leesville Rd
- 12912 Grey Willow Dr
- 12908 Grey Willow Dr
- 12817 Strickland Rd
- 8457 Reedy Ridge Ln
- 9413 Rawson Ave
- 9417 Rawson Ave
- 8415 Reedy Ridge Ln
