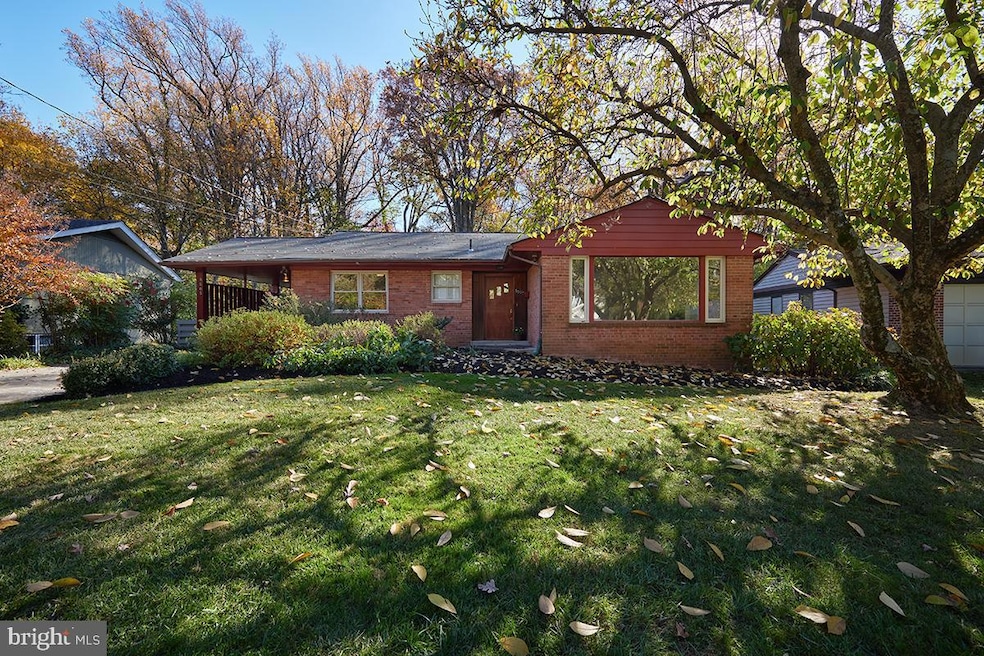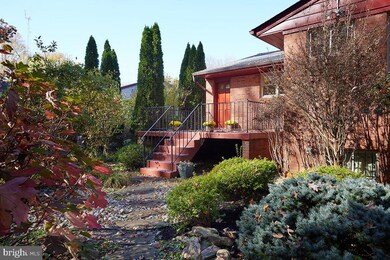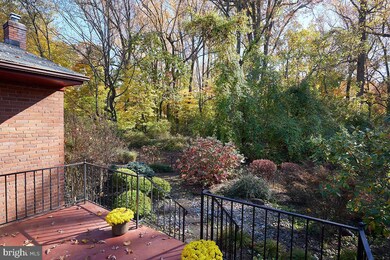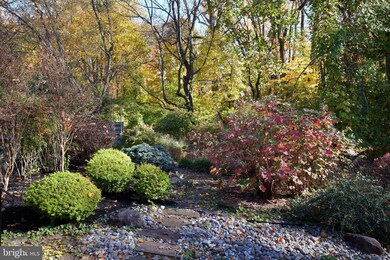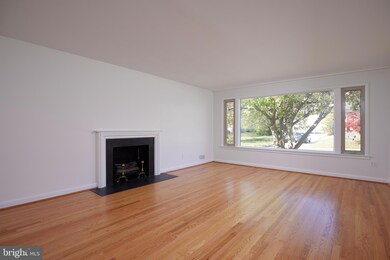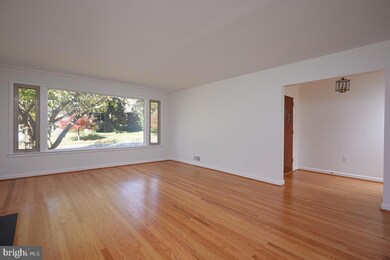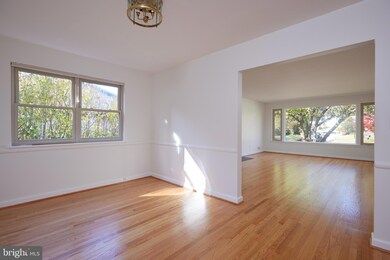
5505 Uppingham St Chevy Chase, MD 20815
Somerset NeighborhoodHighlights
- Scenic Views
- Midcentury Modern Architecture
- Wood Flooring
- Somerset Elementary School Rated A
- Traditional Floor Plan
- Main Floor Bedroom
About This Home
As of November 2024Welcome to this delightful mid-century residence backing to parkland in the Town of Somerset. There are light-filled rooms, gleaming hardwood floors, comfortable living areas, and tasteful architectural details. The main level offers a welcoming foyer, a sun-drenched living room with fireplace and large picture window, a gracious dining room, and a table space kitchen with access to the picturesque patio. The patio overlooks a lushly landscaped private fenced yard, colorful plantings, and Vinton Park. What a fabulous setting for morning coffee or entertaining guests. while enjoying the bucolic views of a backyard paradise! Completing the main level are three generously sized bedrooms, two baths and a carport with a side entrance.
The lower level features a family room with a fireplace and a 1950's era bar, a bonus or exercise room, a workshop with ample storage space that was the setting for many a ping pong game, a sitting room and laundry, a half bath, and an exterior entrance.
This home’s superb location is close to all the amenities that the Town of Somerset has to offer—a community swimming pool, tennis courts, a batting cage, and basketball hoops. The award-winning Somerset Elementary School is nearby. The Fourth of July picnic, parties and dinners at the pool, and trick-or-treating on Halloween are popular Town traditions. Within walking distance are the jogging and biking trails of the Capital Crescent Trail, Norwood Park, Metro, Friendship Heights, and the shopping and dining scene in downtown Bethesda.
Home Details
Home Type
- Single Family
Est. Annual Taxes
- $14,975
Year Built
- Built in 1954
Lot Details
- 7,540 Sq Ft Lot
- Back Yard Fenced
- Property is zoned R60
Property Views
- Scenic Vista
- Woods
- Park or Greenbelt
Home Design
- Midcentury Modern Architecture
- Rambler Architecture
- Brick Exterior Construction
- Slab Foundation
Interior Spaces
- Property has 2 Levels
- Traditional Floor Plan
- Bar
- Chair Railings
- 2 Fireplaces
- Fireplace With Glass Doors
- Fireplace Mantel
- Entrance Foyer
- Family Room
- Sitting Room
- Living Room
- Formal Dining Room
- Bonus Room
- Workshop
- Storage Room
Kitchen
- Eat-In Kitchen
- Electric Oven or Range
- Dishwasher
Flooring
- Wood
- Carpet
Bedrooms and Bathrooms
- 3 Main Level Bedrooms
- En-Suite Primary Bedroom
- En-Suite Bathroom
- Walk-In Closet
- Bathtub with Shower
- Walk-in Shower
Laundry
- Laundry Room
- Dryer
- Washer
Improved Basement
- Walk-Up Access
- Connecting Stairway
- Exterior Basement Entry
- Workshop
- Laundry in Basement
- Basement Windows
Parking
- 2 Parking Spaces
- 1 Driveway Space
- 1 Attached Carport Space
Outdoor Features
- Patio
Schools
- Somerset Elementary School
- Westland Middle School
- Bethesda-Chevy Chase High School
Utilities
- Forced Air Heating and Cooling System
- Natural Gas Water Heater
Listing and Financial Details
- Tax Lot 35
- Assessor Parcel Number 160700535394
Community Details
Overview
- No Home Owners Association
- Somerset Heights Subdivision
Recreation
- Community Pool
Map
Home Values in the Area
Average Home Value in this Area
Property History
| Date | Event | Price | Change | Sq Ft Price |
|---|---|---|---|---|
| 11/25/2024 11/25/24 | Sold | $1,610,000 | +15.0% | $633 / Sq Ft |
| 11/11/2024 11/11/24 | Pending | -- | -- | -- |
| 11/07/2024 11/07/24 | For Sale | $1,400,000 | -- | $550 / Sq Ft |
Tax History
| Year | Tax Paid | Tax Assessment Tax Assessment Total Assessment is a certain percentage of the fair market value that is determined by local assessors to be the total taxable value of land and additions on the property. | Land | Improvement |
|---|---|---|---|---|
| 2024 | $14,975 | $1,183,400 | $965,600 | $217,800 |
| 2023 | $0 | $1,157,333 | $0 | $0 |
| 2022 | $13,082 | $1,131,267 | $0 | $0 |
| 2021 | $12,745 | $1,105,200 | $919,500 | $185,700 |
| 2020 | $12,745 | $1,105,200 | $919,500 | $185,700 |
| 2019 | $12,725 | $1,105,200 | $919,500 | $185,700 |
| 2018 | $13,590 | $1,128,100 | $875,800 | $252,300 |
| 2017 | $13,052 | $1,060,667 | $0 | $0 |
| 2016 | -- | $993,233 | $0 | $0 |
| 2015 | $9,499 | $925,800 | $0 | $0 |
| 2014 | $9,499 | $908,800 | $0 | $0 |
Mortgage History
| Date | Status | Loan Amount | Loan Type |
|---|---|---|---|
| Open | $1,000,001 | New Conventional |
Deed History
| Date | Type | Sale Price | Title Company |
|---|---|---|---|
| Deed | $1,610,000 | Paragon Title | |
| Interfamily Deed Transfer | -- | None Available |
Similar Homes in the area
Source: Bright MLS
MLS Number: MDMC2147808
APN: 07-00535394
- 5528 Trent St
- 5020 River Rd
- 4712 Falstone Ave
- 5305 Saratoga Ave
- 5101 River Rd
- 5101 River Rd
- 5101 River Rd
- 5101 River Rd
- 4902 Greenway Dr
- 5608 Warwick Place
- 4620 N Park Ave
- 4620 N Park Ave
- 4620 N Park Ave
- 4620 N Park Ave
- 4620 N Park Ave
- 4601 N Park Ave
- 4601 N Park Ave
- 4601 N Park Ave
- 4601 N Park Ave
- 4601 N Park Ave
