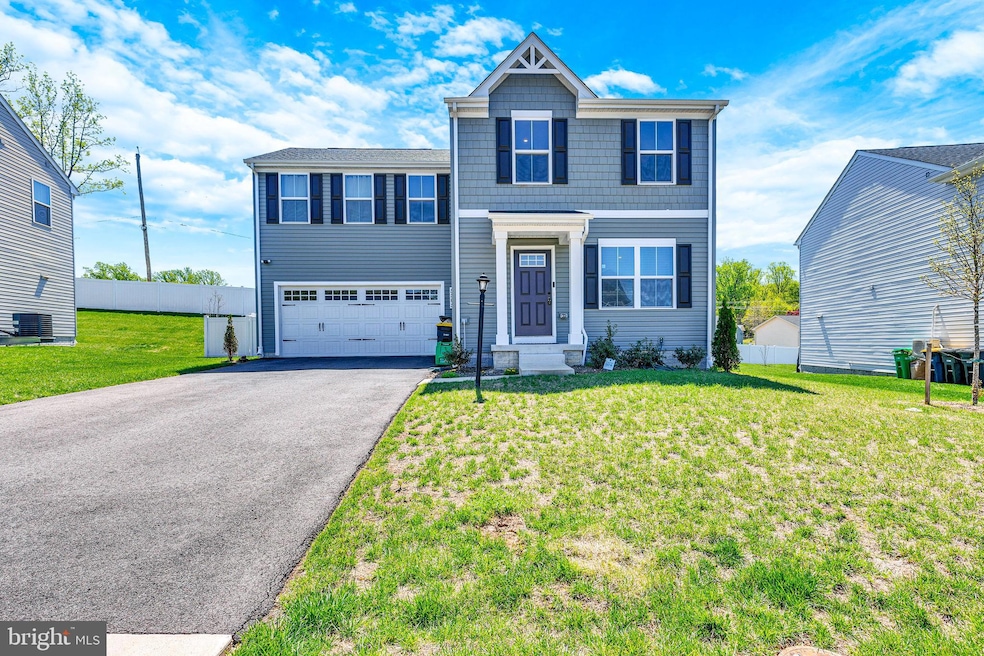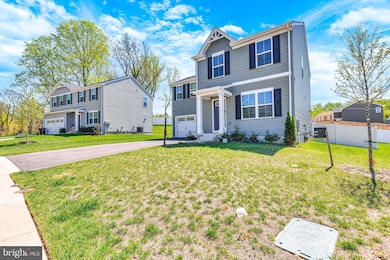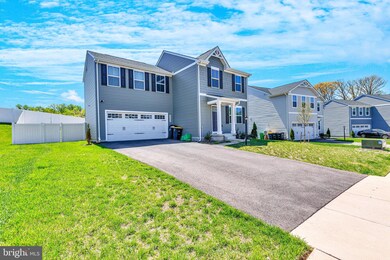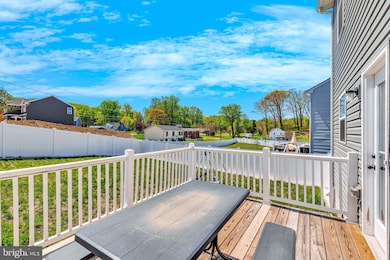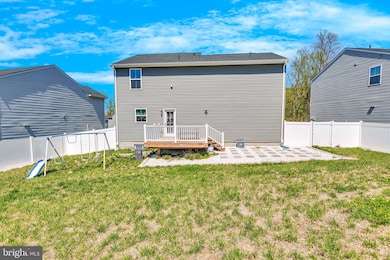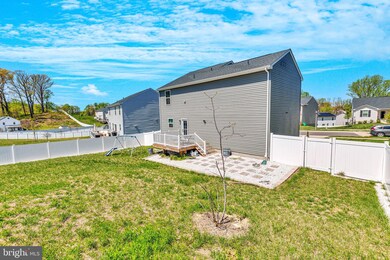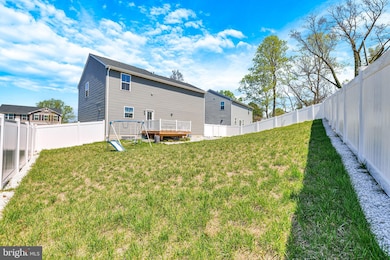
5505 Vergo Rd Capitol Heights, MD 20743
Coral Hills NeighborhoodEstimated payment $3,601/month
Highlights
- Craftsman Architecture
- 2 Car Attached Garage
- Central Heating and Cooling System
About This Home
Welcome to this beautifully designed, newly built home located at 5505 Vergo Road in the heart of Capitol Heights. This modern residence offers the perfect blend of contemporary style, comfort, and convenience. Featuring 4 bedrooms and 2.5 bathrooms, this home boasts a spacious open-concept floor plan with high ceilings, luxury finishes, and an abundance of natural light. The gourmet kitchen is equipped with sleek countertops, high-end stainless steel appliances, and custom cabinetry—perfect for entertaining and daily living. The master suite provides a serene retreat with a large walk-in closet and a luxurious en-suite bathroom. Additional bedrooms are generously sized, offering flexibility for guests, a home office, or a growing family. Outside, enjoy the beautifully landscaped yard and a private fenced yard ideal for outdoor gatherings. Located in a peaceful neighborhood with easy access to shopping, dining, and major commuter routes, this home is perfect for anyone looking for comfort and modern living. Schedule your tour today and make 5505 Vergo Road your new address!
Listing Agent
Brian Wilson
Redfin Corporation

Home Details
Home Type
- Single Family
Est. Annual Taxes
- $6,854
Year Built
- Built in 2022
Lot Details
- 7,700 Sq Ft Lot
- Property is zoned RSF65
HOA Fees
- $100 Monthly HOA Fees
Parking
- 2 Car Attached Garage
- Front Facing Garage
Home Design
- Craftsman Architecture
- Slab Foundation
- Frame Construction
Interior Spaces
- Property has 3 Levels
- Unfinished Basement
Bedrooms and Bathrooms
- 4 Bedrooms
Utilities
- Central Heating and Cooling System
- Cooling System Utilizes Natural Gas
- Natural Gas Water Heater
Community Details
- Association fees include snow removal, lawn maintenance
- $79 Other Monthly Fees
- Pietanza Woods HOA
Listing and Financial Details
- Coming Soon on 4/25/25
- Tax Lot 8
- Assessor Parcel Number 17183949682
Map
Home Values in the Area
Average Home Value in this Area
Tax History
| Year | Tax Paid | Tax Assessment Tax Assessment Total Assessment is a certain percentage of the fair market value that is determined by local assessors to be the total taxable value of land and additions on the property. | Land | Improvement |
|---|---|---|---|---|
| 2024 | $7,232 | $461,267 | $0 | $0 |
| 2023 | $7,178 | $457,700 | $125,700 | $332,000 |
| 2022 | $620 | $38,900 | $0 | $0 |
| 2021 | $593 | $37,100 | $0 | $0 |
| 2020 | $566 | $35,300 | $35,300 | $0 |
| 2019 | $379 | $26,433 | $0 | $0 |
| 2018 | $303 | $17,567 | $0 | $0 |
| 2017 | $171 | $8,700 | $0 | $0 |
| 2016 | -- | $8,700 | $0 | $0 |
| 2015 | $126 | $8,700 | $0 | $0 |
| 2014 | $126 | $8,700 | $0 | $0 |
Property History
| Date | Event | Price | Change | Sq Ft Price |
|---|---|---|---|---|
| 11/02/2024 11/02/24 | Price Changed | $550,000 | -2.7% | $327 / Sq Ft |
| 10/07/2024 10/07/24 | For Sale | $565,000 | +8.9% | $336 / Sq Ft |
| 10/07/2022 10/07/22 | Sold | $518,900 | 0.0% | $309 / Sq Ft |
| 05/09/2022 05/09/22 | Pending | -- | -- | -- |
| 05/09/2022 05/09/22 | For Sale | $518,900 | -- | $309 / Sq Ft |
Deed History
| Date | Type | Sale Price | Title Company |
|---|---|---|---|
| Deed | $518,900 | -- | |
| Deed | $632,000 | Winn Benjamin C | |
| Deed | $260,000 | None Available |
Mortgage History
| Date | Status | Loan Amount | Loan Type |
|---|---|---|---|
| Open | $490,000 | No Value Available | |
| Closed | $490,000 | New Conventional | |
| Previous Owner | $4,875,000 | Construction |
Similar Homes in Capitol Heights, MD
Source: Bright MLS
MLS Number: MDPG2148930
APN: 18-3949682
- 1101 Blue Star Ct Unit BR0010
- 5505 Vergo Rd
- 1105 Blue Star Ct Unit BR0008 QUICK MOVE-IN
- 1107 Blue Star Ct Unit BR0007
- 1103 Shumi Ct Unit C0021
- 1122 Brooke Rd Unit BR0001
- 1124 Brooke Rd Unit BR0002
- 1100 Shumi Ct Unit BR0022
- 1100 Shumi Ct Unit BR0020
- 1126 Brooke Rd Unit BR0003 QUICK MOVE IN
- 1109 Blue Star Ct Unit BR0006
- 1102 Shumi Ct Unit BR0023-CEDAR
- 1107 Shumi Ct Unit BR19-HOTM SPECIAL
- 1104 Shumi Ct Unit BR0024
- 1112 Blue Star Ct Unit BR17 HOTM SPECIAL
- 1106 Shumi Ct Unit C0025
- 1111 Blue Star Ct Unit BR0005 QUICK MOVE IN
- 1101 Alverton St Unit C0007
- 1110 Shumi Ct Unit BR0027
- 5410 Norfield Rd
